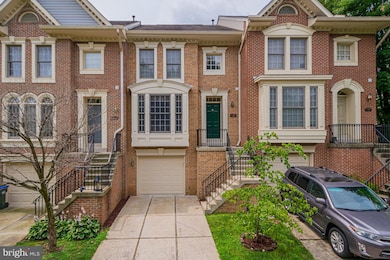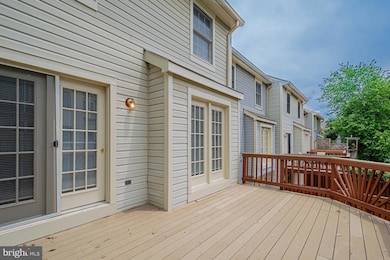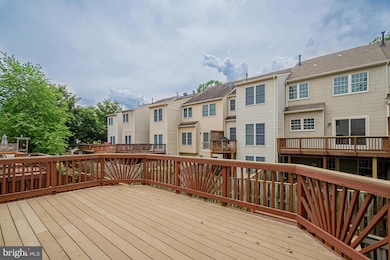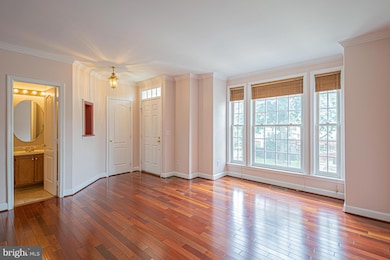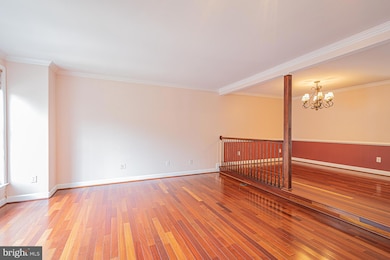3916 Maximilian Ct Fairfax, VA 22033
Fair Oaks NeighborhoodHighlights
- Open Floorplan
- Colonial Architecture
- Community Pool
- Waples Mill Elementary School Rated A-
- Wood Flooring
- Tennis Courts
About This Home
Excellent Rare 3 bedroom / 2.5 bathroom TOWNHOME located in sought out Penderbrook Golf Community in Fairfax. club house with fitness center, gym, pool ,tennis & basket ball courts, kids play area. renovated, open floor plan, great natural lighting from oversized windows in living area, Wooden floors, huge kitchen beautiful granite countertop, stainless steel appliances, washer and dryer, upgraded bathrooms, recessed lighting, new fixtures, Attached garage, driveway with parking space. Amenities include swimming pool, golf course, tennis and basketball courts, fitness center, jogging and running trail! Easy access to I66, Rt 50, minutes from Fair Oaks Mall & shops. well connected to DC - Bus stop, 699 Ffx Connector & Metro. turn key move in ready. Show this beauty and rent it
Townhouse Details
Home Type
- Townhome
Est. Annual Taxes
- $7,474
Year Built
- Built in 1995
Lot Details
- 1,556 Sq Ft Lot
- Property is in very good condition
Parking
- 1 Car Attached Garage
- Front Facing Garage
- Driveway
Home Design
- Colonial Architecture
- Brick Foundation
- Brick Front
- Concrete Perimeter Foundation
Interior Spaces
- Property has 1 Level
- Open Floorplan
- Fireplace Mantel
- Family Room Off Kitchen
- Dining Area
- Wood Flooring
- Intercom
Kitchen
- Kitchenette
- Breakfast Area or Nook
- Gas Oven or Range
- Stove
- Range Hood
- Dishwasher
- Disposal
Bedrooms and Bathrooms
- 3 Main Level Bedrooms
- 2 Full Bathrooms
Laundry
- Laundry in unit
- Dryer
- Washer
Schools
- Waples Mill Elementary School
- Katherine Johnson Middle School
- Oakton High School
Utilities
- Forced Air Heating and Cooling System
- Vented Exhaust Fan
- Electric Water Heater
Listing and Financial Details
- Residential Lease
- Security Deposit $3,350
- 12-Month Min and 36-Month Max Lease Term
- Available 5/1/25
- $50 Application Fee
- $100 Repair Deductible
- Assessor Parcel Number 0464 11 1224
Community Details
Overview
- Property has a Home Owners Association
- Association fees include common area maintenance, pool(s), snow removal
- Heights At Penderbrook Subdivision
Amenities
- Community Center
Recreation
- Tennis Courts
- Community Pool
Pet Policy
- No Pets Allowed
Map
Source: Bright MLS
MLS Number: VAFX2231498
APN: 0464-11-1224
- 3906 Valley Ridge Dr
- 3923 Fairfax Farms Rd
- 11800 Valley Rd
- 11632 Pine Tree Dr
- 11635 Pine Tree Dr
- 11433 Valley Rd
- 3814 Parkland Dr
- 4136 Legato Rd Unit 49
- 4041 Legato Rd Unit 86
- 4024 Werthers Ct
- 3805 Ridge Knoll Ct Unit 105B
- 4050 Werthers Ct
- 3902 Golf Tee Ct Unit 302
- 4086 Clovet Dr Unit 32
- 3551 Orchid Pond Way
- 3558 Orchid Pond Way
- 12000 Golf Ridge Ct Unit 102
- 11317 Aristotle Dr Unit 3-413
- 11321 Aristotle Dr Unit 3-204
- 12009 Golf Ridge Ct Unit 101

