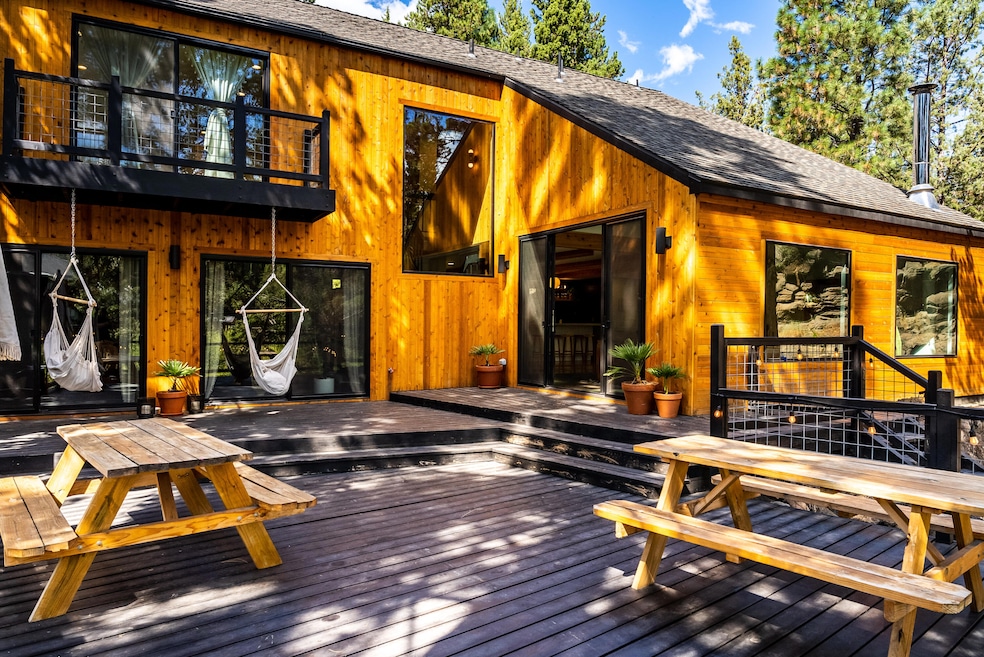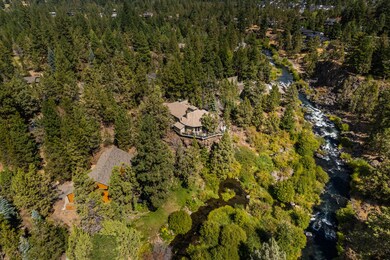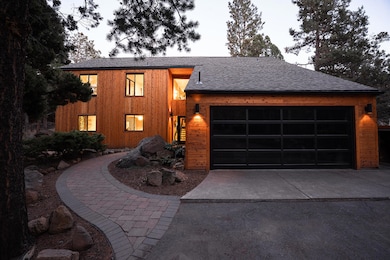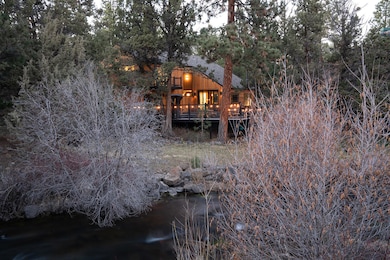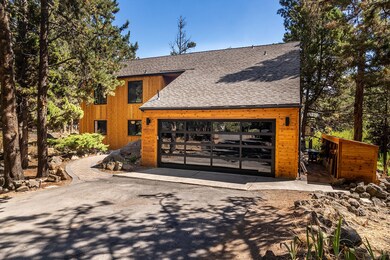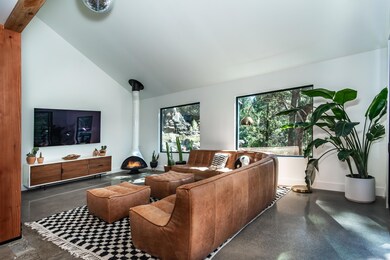
3916 NW Lower Village Rd Bend, OR 97703
Awbrey Butte NeighborhoodHighlights
- River View
- Open Floorplan
- Contemporary Architecture
- Pacific Crest Middle School Rated A-
- Deck
- Vaulted Ceiling
About This Home
As of March 2025This stunning fully renovated Mid Century Modern home is perched on the banks of the Deschutes River
in Bend City limits! 2,625 Square Feet of completely updated space provide a true showcase and
entertaining home. Modern and urban design features highlight the architectural chic of the property,
in an updated and current floorplan featuring vaulted ceilings, open concept living and entertaining,
and truly breathtaking views of the River. Luxurious Kitchen is highlighted by a custom oversized
concrete surfaced island. Large Office/Bonus Room allows a private workspace. Great Room features
natural light and is wrapped with windows that bring the Deschutes River to you. Primary Suite is
luxurious and warm, with a spa like bathroom. 2nd and 3rd bedrooms have their own bathrooms. Large
deck overlooks the river, as does an upstairs deck off the Primary Suite.
Last Agent to Sell the Property
Coastal Sotheby's International Realty License #200711183

Home Details
Home Type
- Single Family
Est. Annual Taxes
- $7,066
Year Built
- Built in 1974
Lot Details
- 0.37 Acre Lot
- River Front
- Landscaped
- Corner Lot
- Property is zoned RL, RL
HOA Fees
- $51 Monthly HOA Fees
Parking
- 2 Car Attached Garage
- Garage Door Opener
- Driveway
Home Design
- Contemporary Architecture
- Northwest Architecture
- Slab Foundation
- Frame Construction
- Composition Roof
Interior Spaces
- 2,625 Sq Ft Home
- 2-Story Property
- Open Floorplan
- Vaulted Ceiling
- Ceiling Fan
- Wood Burning Fireplace
- Double Pane Windows
- Low Emissivity Windows
- Vinyl Clad Windows
- Great Room with Fireplace
- Family Room
- Living Room with Fireplace
- Dining Room
- Home Office
- River Views
- Laundry Room
Kitchen
- Eat-In Kitchen
- Breakfast Bar
- Oven
- Range
- Dishwasher
- Kitchen Island
- Solid Surface Countertops
- Disposal
Flooring
- Wood
- Concrete
- Tile
Bedrooms and Bathrooms
- 3 Bedrooms
- Walk-In Closet
- 4 Full Bathrooms
- Double Vanity
- Soaking Tub
- Bathtub Includes Tile Surround
Home Security
- Surveillance System
- Carbon Monoxide Detectors
- Fire and Smoke Detector
Outdoor Features
- Deck
Schools
- North Star Elementary School
- Pacific Crest Middle School
- Summit High School
Utilities
- Ductless Heating Or Cooling System
- Forced Air Heating System
- Heat Pump System
- Natural Gas Connected
- Water Heater
Community Details
- Rimrock West Subdivision
Listing and Financial Details
- Exclusions: Washer & Dryer negotiable
- No Short Term Rentals Allowed
- Legal Lot and Block 1 / 18
- Assessor Parcel Number 118192
Map
Home Values in the Area
Average Home Value in this Area
Property History
| Date | Event | Price | Change | Sq Ft Price |
|---|---|---|---|---|
| 03/27/2025 03/27/25 | Sold | $1,975,000 | -1.2% | $752 / Sq Ft |
| 02/17/2025 02/17/25 | Pending | -- | -- | -- |
| 02/06/2025 02/06/25 | For Sale | $1,999,995 | +100.2% | $762 / Sq Ft |
| 01/05/2021 01/05/21 | Sold | $999,000 | 0.0% | $381 / Sq Ft |
| 11/02/2020 11/02/20 | Pending | -- | -- | -- |
| 10/26/2020 10/26/20 | For Sale | $999,000 | -- | $381 / Sq Ft |
Tax History
| Year | Tax Paid | Tax Assessment Tax Assessment Total Assessment is a certain percentage of the fair market value that is determined by local assessors to be the total taxable value of land and additions on the property. | Land | Improvement |
|---|---|---|---|---|
| 2024 | $7,066 | $421,990 | -- | -- |
| 2023 | $6,550 | $409,700 | $0 | $0 |
| 2022 | $6,017 | $344,910 | $0 | $0 |
| 2021 | $5,466 | $334,870 | $0 | $0 |
| 2020 | $5,186 | $334,870 | $0 | $0 |
| 2019 | $5,041 | $325,120 | $0 | $0 |
| 2018 | $4,899 | $315,660 | $0 | $0 |
| 2017 | $4,755 | $306,470 | $0 | $0 |
| 2016 | $5,647 | $370,520 | $0 | $0 |
| 2015 | $4,409 | $288,890 | $0 | $0 |
| 2014 | $4,280 | $280,480 | $0 | $0 |
Mortgage History
| Date | Status | Loan Amount | Loan Type |
|---|---|---|---|
| Open | $1,200,000 | New Conventional | |
| Previous Owner | $200,000 | New Conventional | |
| Previous Owner | $849,150 | New Conventional |
Deed History
| Date | Type | Sale Price | Title Company |
|---|---|---|---|
| Warranty Deed | $1,975,000 | Western Title | |
| Warranty Deed | $999,000 | First American Title | |
| Warranty Deed | $13,250 | -- | |
| Warranty Deed | $13,250 | -- | |
| Warranty Deed | $13,250 | -- | |
| Warranty Deed | $13,250 | -- |
Similar Homes in Bend, OR
Source: Southern Oregon MLS
MLS Number: 220195517
APN: 118192
- 63172 Riverstone Dr
- 900 NW Chelsea Loop
- 63229 NW Red Butte Ct
- 789 NW Yosemite Dr
- 20222 Sawyer Reach Ct
- 63144 NW Via Palazzo
- 3434 NW Bryce Canyon Ln
- 63136 NW Via Cambria
- 63124 NW Via Cambria
- 63048 Tourmaline Ln
- 20276 Ellie Ln
- 63277 NW Rossby St
- 3209 NW Fairway Heights Dr
- 3459 NW Denali Ln
- 3615 NW Falcon Ridge
- 3202 NW Fairway Heights Dr
- 1010 N West Yosemite Dr
- 3229 NW Fairway Heights Dr
- 3311 NW Bungalow Dr
- 20180 Glen Vista Rd Unit L - 5
