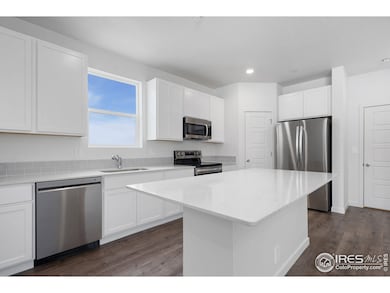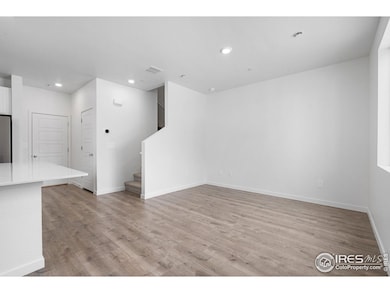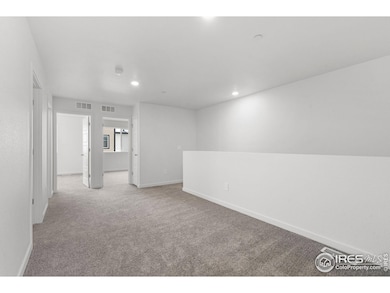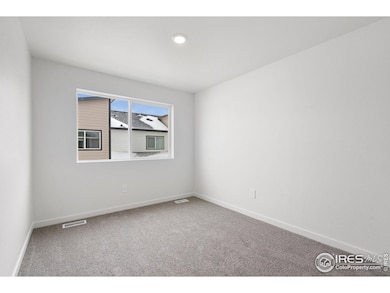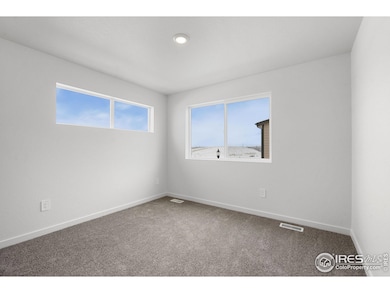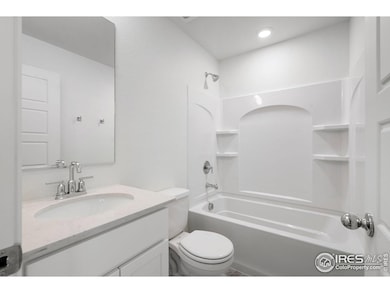
Estimated payment $2,464/month
Highlights
- New Construction
- End Unit
- 2 Car Attached Garage
- Contemporary Architecture
- No HOA
- Eat-In Kitchen
About This Home
Move in ready! Up to $20,000 concessions with use of builder's preferred lender and closing by the end of May! The Slivercliff plan welcomes you with open arms. This layout is truly the best of both worlds as it offers plenty of room for everyone while also minimizing the need for upkeep. An extended island is the centerpiece of the kitchen and great room making entertaining options limitless. Sneak away to the second floor and enjoy the spacious loft that is a perfect option for a second living space. You'll never run out of room in this sweet little townhome. Upgrades: 42"Cabinets, Quartz countertops throughout, Refrigerator
Townhouse Details
Home Type
- Townhome
Year Built
- Built in 2025 | New Construction
Lot Details
- 1,174 Sq Ft Lot
- End Unit
- West Facing Home
Parking
- 2 Car Attached Garage
Home Design
- Contemporary Architecture
- Slab Foundation
- Wood Frame Construction
- Composition Roof
Interior Spaces
- 1,385 Sq Ft Home
- 2-Story Property
- Family Room
Kitchen
- Eat-In Kitchen
- Electric Oven or Range
- Microwave
- Dishwasher
- Kitchen Island
- Disposal
Flooring
- Carpet
- Laminate
Bedrooms and Bathrooms
- 3 Bedrooms
- Walk-In Closet
Laundry
- Laundry on upper level
- Washer and Dryer Hookup
Schools
- Ann K Heiman Elementary School
- Prairie Heights Middle School
- Greeley West High School
Additional Features
- Energy-Efficient HVAC
- Patio
- Forced Air Heating and Cooling System
Community Details
- No Home Owners Association
- Association fees include common amenities, snow removal, management
- Built by Baessler Homes
- Liberty Draw Subdivision
Listing and Financial Details
- Assessor Parcel Number R8981320
Map
Home Values in the Area
Average Home Value in this Area
Property History
| Date | Event | Price | Change | Sq Ft Price |
|---|---|---|---|---|
| 04/17/2025 04/17/25 | Price Changed | $375,000 | +1.4% | $271 / Sq Ft |
| 02/25/2025 02/25/25 | For Sale | $370,000 | -- | $267 / Sq Ft |
Similar Homes in Evans, CO
Source: IRES MLS
MLS Number: 1027021
- 3932 Congaree Way
- 3712 Kenai St
- 3809 Kobuk St
- 3928 Congaree Way
- 3705 Moab Ct
- 3817 Kenai St
- 3801 Kenai St
- 3805 Kenai St
- 3820 Lake Clark St
- 3713 Kenai St
- 3813 Kobuk St
- 3633 Moab Ct
- 3704 Kenai St
- 3666 Ponderosa Ct Unit 4
- 3788 Ponderosa Ct Unit 2
- 3821 Kenai St
- 3809 Kenai St
- 3660 Ponderosa Ct Unit 7
- 3536 38th Ave
- 3654 Ponderosa Ct Unit 2

