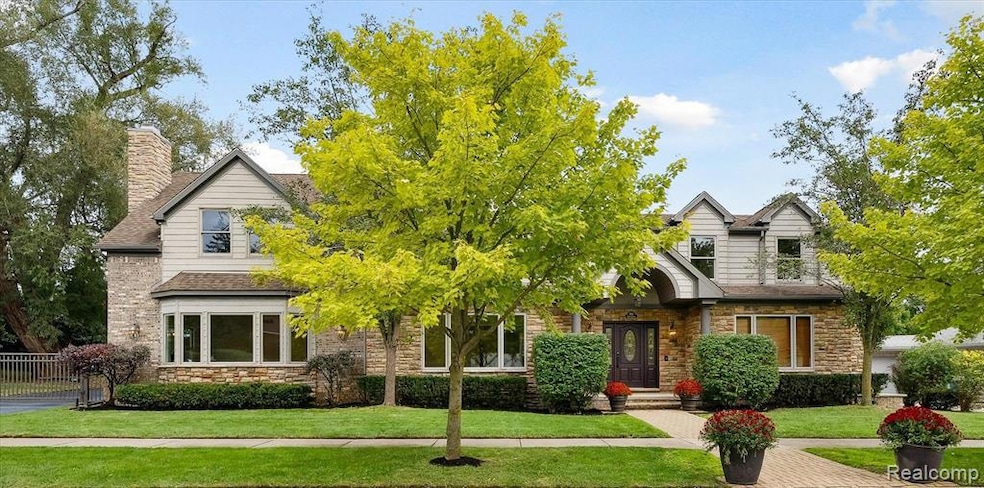ABSOLUTELY STUNNING COMPLETELY REMODELED 8 BEDROOM 6 BATH CUSTOM BUILT HOME IN THE BEVERLY HILLS AREA OF ROYAL OAK! THIS LUXURIOUS HOME BOASTS OVER 4400 SQ FT OF LIVING SPACE WITH AN ARRAY OF FEATURES ON EVERY LEVEL! STARTING ON THE MAIN LEVEL YOU FIND THE WARMTH EMBRACE OF THE FOYER, A STUDY WITH CUSTOM WOOD WORK AND FIREPLACE, EXPANSIVE FAMILY ROOM, A LIVING ROOM WITH FIREPLACE, CUSTOM CHEF’S KITCHEN WITH EXOTIC GRANITE COUNTERTOPS ALONG WITH UPGRADED STAINLESS APPLIANCES AND ACCESS TO THE OUTDOOR KITCHEN OFF THE NEW PRIVATE DECK, GREAT FOR ENTERTAINING, THEN RETURN INSIDE TO FIND SPACIOUS FORMAL DINING WITH FIREPLACE, A FULL BATH OFF THE EXTERIOR DECK ENTRANCE, 1ST FLOOR PRIMARY SUITE WITH ENSUITE THAT OFFERS A JETTED SOAKING TUB AND SEPARATE SHOWER, NEW LAUNDRY CENTER INSIDE PRIMARY SUITE, ALONG WITH 2 SPACIOUS WALK IN CLOSETS, AN UPSCALE LAUNDRY ROOM WITH PET WASH AND MUDROOM ROUND OUT THIS VAST MAIN FLOOR. THEN ASCEND TO THE UPPER LEVEL TO FIND 7 SPACIOUS BEDROOMS, 3 FULL BATHROOMS, A DEDICATED LAUNDRY ROOM WITH NEW WASHER/DRYER, A COMPLETE PRIVATE SUITE SEPARATE FROM OTHER LIVING AREA ON THE ENTIRE NORTH UPPER LEVEL, WHICH INCLUDES, A FULL BATH, KITCHEN, EATING AREA, LIVING ROOM AND A BEDROOM, THE MOTION ACTIVATED LIGHTING IN THE HALLWAYS IS PLUS ON THIS LEVEL! WHEN ENTERING THE FINISHED BASEMENT, YOU WILL FIND 2 ADDITIONAL FINISHED ROOMS WHICH CAN ACT AS ACTIVITY ROOMS OR OFFICE SPACE, A NEW KITCHEN WITH EXOTIC GRANITE COUNTERS AND ALL APPLIANCES, A FULL BATH, LARGE LIVING ROOM AREA HAS A SEPARATE ENTRANCE TO THE EXERCISE / WORK OUT ROOM. DO NOT MISS THIS OPPORTUNITY TO OWN THIS ONE-OF-A-KIND HOME NESTLED ON A TRANQUIL CUL DE SAC WITH A GATED DRIVEWAY, 3 CAR GARAGE, GORGEOUS LANDSCAPING AND MORE! IDRBNG

