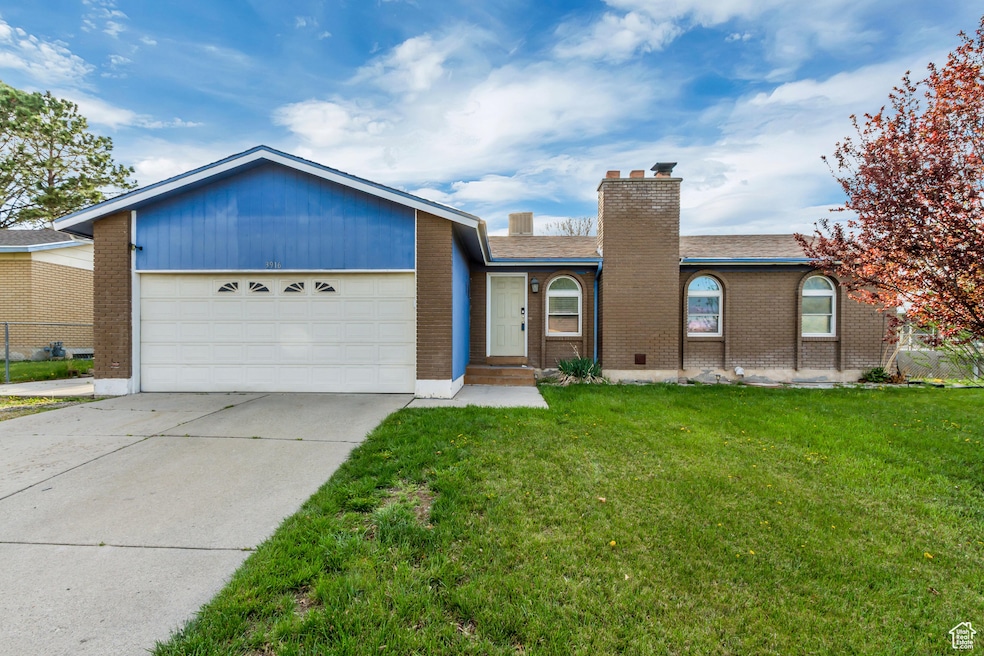
3916 S Hawkeye St West Valley City, UT 84120
Granger NeighborhoodEstimated payment $3,005/month
Highlights
- Updated Kitchen
- Wood Burning Stove
- Wood Flooring
- Fruit Trees
- Rambler Architecture
- Main Floor Primary Bedroom
About This Home
This brick ramble boasts with 5 bedrooms and 3 bathrooms. Master suite. Basement finished with large family room. The backyard covered patio is great for hangout with family and friends. AC Unit replaced 2 years ago. Furnace replaced 4 years ago. square footage figures are provided as a courtesy estimate only and were obtained for the county measurement. Buyer is advised to obtain an independent measurement.
Listing Agent
Kim Loc
Presidio Real Estate License #5313040
Home Details
Home Type
- Single Family
Est. Annual Taxes
- $2,644
Year Built
- Built in 1978
Lot Details
- 7,841 Sq Ft Lot
- Property is Fully Fenced
- Landscaped
- Sprinkler System
- Fruit Trees
- Mature Trees
- Vegetable Garden
- Property is zoned Single-Family, Short Term Rental Allowed, 1108
Parking
- 2 Car Attached Garage
Home Design
- Rambler Architecture
- Brick Exterior Construction
- Clapboard
Interior Spaces
- 2,664 Sq Ft Home
- 2-Story Property
- Central Vacuum
- 2 Fireplaces
- Wood Burning Stove
- Includes Fireplace Accessories
- Blinds
- Sliding Doors
- Den
- Basement Fills Entire Space Under The House
- Electric Dryer Hookup
Kitchen
- Updated Kitchen
- Free-Standing Range
- Range Hood
- Disposal
Flooring
- Wood
- Laminate
- Tile
Bedrooms and Bathrooms
- 5 Bedrooms | 3 Main Level Bedrooms
- Primary Bedroom on Main
Outdoor Features
- Covered patio or porch
Schools
- Pioneer Elementary School
- John F. Kennedy Middle School
- Granger High School
Utilities
- Forced Air Heating and Cooling System
- Heating System Uses Wood
- Natural Gas Connected
Community Details
- No Home Owners Association
- Westwood Village Subdivision
Listing and Financial Details
- Assessor Parcel Number 15-32-353-018
Map
Home Values in the Area
Average Home Value in this Area
Tax History
| Year | Tax Paid | Tax Assessment Tax Assessment Total Assessment is a certain percentage of the fair market value that is determined by local assessors to be the total taxable value of land and additions on the property. | Land | Improvement |
|---|---|---|---|---|
| 2023 | $2,644 | $394,300 | $113,300 | $281,000 |
| 2022 | $2,726 | $401,000 | $111,200 | $289,800 |
| 2021 | $2,339 | $309,200 | $85,500 | $223,700 |
| 2020 | $2,203 | $274,800 | $77,100 | $197,700 |
| 2019 | $2,240 | $269,500 | $72,800 | $196,700 |
| 2018 | $2,108 | $244,400 | $72,800 | $171,600 |
| 2017 | $1,790 | $211,100 | $72,800 | $138,300 |
| 2016 | $1,534 | $181,200 | $72,800 | $108,400 |
| 2015 | $1,517 | $170,700 | $74,400 | $96,300 |
| 2014 | $1,483 | $163,400 | $71,800 | $91,600 |
Property History
| Date | Event | Price | Change | Sq Ft Price |
|---|---|---|---|---|
| 04/11/2025 04/11/25 | For Sale | $498,999 | -- | $187 / Sq Ft |
Deed History
| Date | Type | Sale Price | Title Company |
|---|---|---|---|
| Warranty Deed | -- | Backman Title Services | |
| Interfamily Deed Transfer | -- | -- | |
| Warranty Deed | -- | Reliable Title |
Mortgage History
| Date | Status | Loan Amount | Loan Type |
|---|---|---|---|
| Previous Owner | $85,000 | Unknown |
Similar Homes in the area
Source: UtahRealEstate.com
MLS Number: 2078972
APN: 15-32-353-018-0000
- 3664 W 3965 S
- 3848 S 3600 W
- 3981 S Kewanee Dr
- 4129 S 3600 W
- 3396 W 3800 S
- 4187 W 3675 S
- 4267 W 3785 S
- 4211 S 3760 W
- 3622 S Susie Cir
- 3760 S 3325 W
- 4308 W Volta Ave
- 4142 S 3425 W
- 3968 S Durrans Ln
- 3381 W 4100 S
- 3973 3290 W
- 3730 Brookside Dr
- 4217 S Hopi Dr
- 3886 Mooregate Ave
- 4303 S 4000 W
- 4431 W Manhatten Dr






