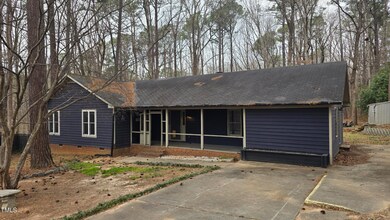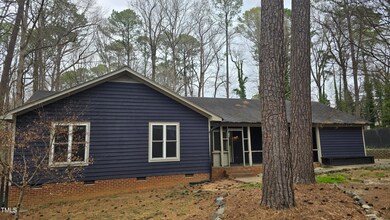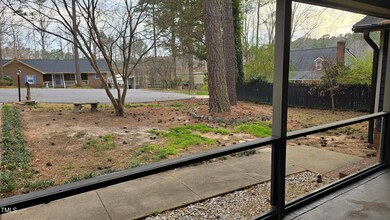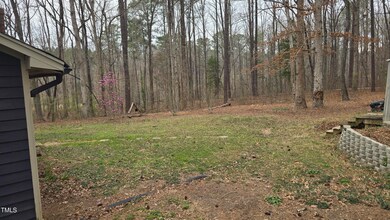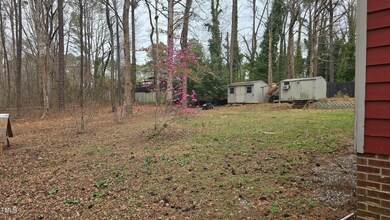
3916 W Allen St Raleigh, NC 27603
Middle Creek Neighborhood
3
Beds
2
Baths
1,726
Sq Ft
0.94
Acres
Highlights
- 0.94 Acre Lot
- Private Yard
- Cul-De-Sac
- Middle Creek High Rated A-
- No HOA
- Front Porch
About This Home
As of April 2025!?Can You Say EQUITY?!
Prime investment opportunity in a PHENOMENAL location with super easy access to 540! Whether you're looking to flip, renovate, or create your dream home, this property is packed with potential.
Situated in a quiet, established CUL-DE-SAC with NO CITY TAXES, NO HOA, and on septic and well, this 3-bedroom PLUS flex room, 2-bath home sits on almost an acre with a completely private backyard.
Home Details
Home Type
- Single Family
Est. Annual Taxes
- $2,089
Year Built
- Built in 1988
Lot Details
- 0.94 Acre Lot
- Cul-De-Sac
- Partially Fenced Property
- Private Yard
- Back Yard
Home Design
- Fixer Upper
- Brick Foundation
- Shingle Roof
- Wood Siding
Interior Spaces
- 1,726 Sq Ft Home
- 1-Story Property
- Smooth Ceilings
- Ceiling Fan
- Living Room with Fireplace
- Combination Kitchen and Dining Room
- Storage
- Basement
- Crawl Space
- Scuttle Attic Hole
Kitchen
- Electric Oven
- Dishwasher
Flooring
- Tile
- Vinyl
Bedrooms and Bathrooms
- 3 Bedrooms
- Walk-In Closet
- 2 Full Bathrooms
Laundry
- Laundry in Hall
- Dryer
- Washer
Parking
- 3 Parking Spaces
- Private Driveway
- 3 Open Parking Spaces
Outdoor Features
- Exterior Lighting
- Rain Gutters
- Front Porch
Schools
- Banks Road Elementary School
- West Lake Middle School
- Middle Creek High School
Utilities
- Central Air
- Heat Pump System
- Well
- Electric Water Heater
- Septic Tank
Community Details
- No Home Owners Association
- Mccullers Pines Subdivision
Listing and Financial Details
- Assessor Parcel Number 0145571
Map
Create a Home Valuation Report for This Property
The Home Valuation Report is an in-depth analysis detailing your home's value as well as a comparison with similar homes in the area
Home Values in the Area
Average Home Value in this Area
Property History
| Date | Event | Price | Change | Sq Ft Price |
|---|---|---|---|---|
| 04/04/2025 04/04/25 | Sold | $261,500 | -8.2% | $152 / Sq Ft |
| 03/20/2025 03/20/25 | Pending | -- | -- | -- |
| 03/14/2025 03/14/25 | For Sale | $285,000 | -- | $165 / Sq Ft |
Source: Doorify MLS
Tax History
| Year | Tax Paid | Tax Assessment Tax Assessment Total Assessment is a certain percentage of the fair market value that is determined by local assessors to be the total taxable value of land and additions on the property. | Land | Improvement |
|---|---|---|---|---|
| 2024 | $2,089 | $378,124 | $150,000 | $228,124 |
| 2023 | $1,269 | $205,232 | $33,600 | $171,632 |
| 2022 | $1,177 | $205,232 | $33,600 | $171,632 |
| 2021 | $1,146 | $205,232 | $33,600 | $171,632 |
| 2020 | $1,127 | $205,232 | $33,600 | $171,632 |
| 2019 | $995 | $164,358 | $33,600 | $130,758 |
| 2018 | $916 | $164,358 | $33,600 | $130,758 |
| 2017 | $869 | $164,358 | $33,600 | $130,758 |
| 2016 | $851 | $164,358 | $33,600 | $130,758 |
| 2015 | $878 | $168,527 | $55,000 | $113,527 |
| 2014 | $833 | $168,527 | $55,000 | $113,527 |
Source: Public Records
Mortgage History
| Date | Status | Loan Amount | Loan Type |
|---|---|---|---|
| Open | $270,000 | Construction | |
| Previous Owner | $14,078 | Unknown | |
| Previous Owner | $114,802 | Adjustable Rate Mortgage/ARM | |
| Previous Owner | $122,200 | VA | |
| Previous Owner | $118,965 | VA | |
| Previous Owner | $118,150 | VA |
Source: Public Records
Deed History
| Date | Type | Sale Price | Title Company |
|---|---|---|---|
| Special Warranty Deed | $270,000 | Tryon Title | |
| Warranty Deed | $262,000 | None Listed On Document | |
| Warranty Deed | $262,000 | None Listed On Document | |
| Deed | $113,000 | -- |
Source: Public Records
Similar Homes in Raleigh, NC
Source: Doorify MLS
MLS Number: 10082534
APN: 0689.02-65-5234-000
Nearby Homes
- 2213 Ravens Creek Ct
- 5712 Agrinio Way
- 8008 Hergety Dr
- 5800 Agrinio Way
- 5112 Lizard Tail Ln
- 3908 Yateswood Ct
- 2005 Ernesto Ln
- 3901 Bluffwind Dr
- 5117 Farm Barn Ln
- 3408 Cross Timber Ln
- 5205 Sorrell Glen Dr
- 3800 Cross Timber Ln
- 165 Tawny Slope Ct
- 368 Amber Acorn Ave
- 240 Amber Acorn Ave
- 2032 Stoneglen Ln
- 7612 Fayetteville Rd
- 2624 Brad Ct
- 7625 Fayetteville Rd
- 2220 Stillness Pond Ln

