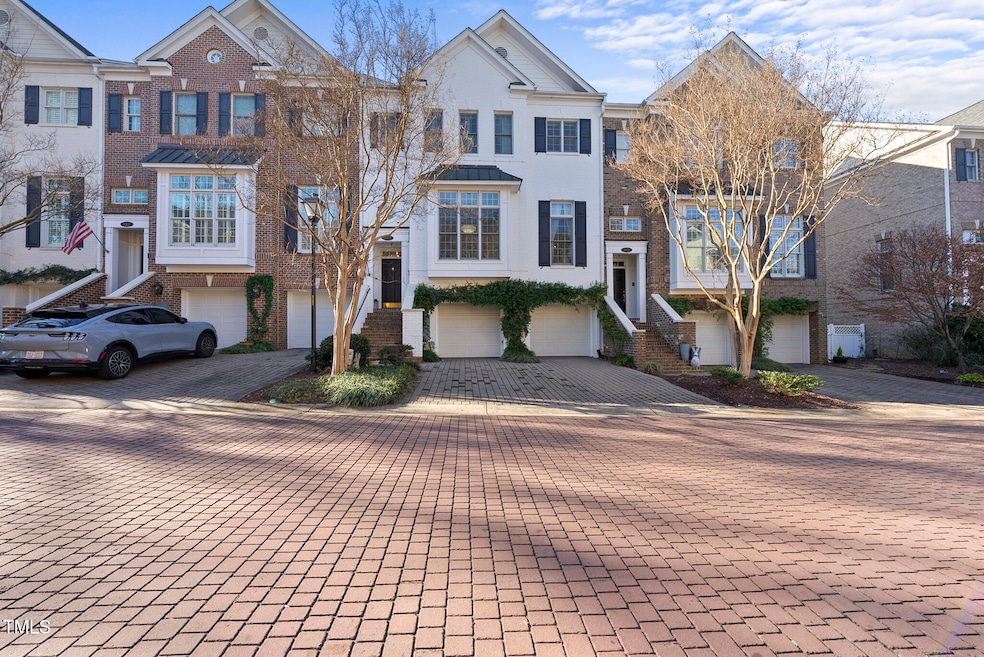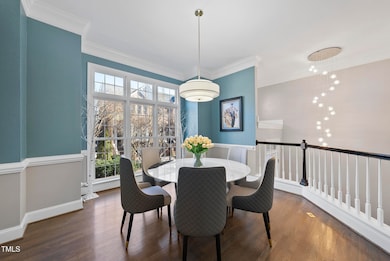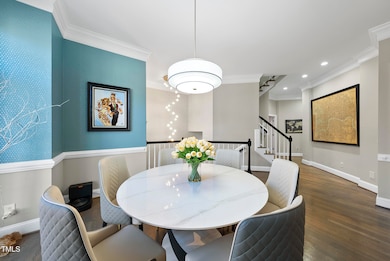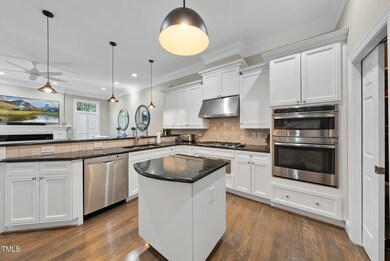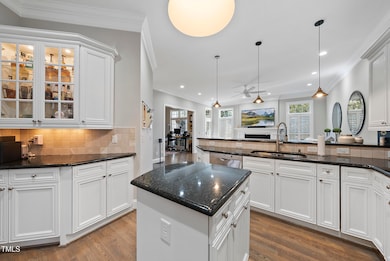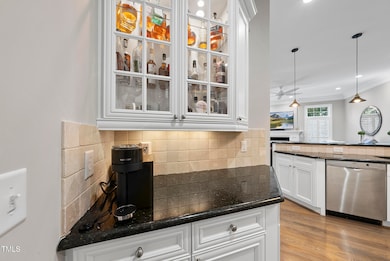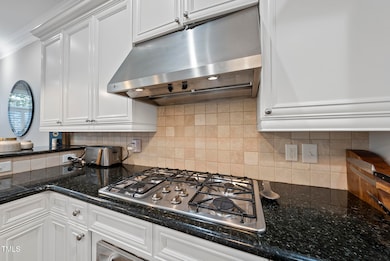
3917 Bentley Brook Dr Raleigh, NC 27612
Crabtree NeighborhoodHighlights
- Living Room with Fireplace
- Traditional Architecture
- Main Floor Bedroom
- Stough Elementary School Rated A-
- Wood Flooring
- High Ceiling
About This Home
As of April 2025Location and luxury perfectly balanced with function, design and the most flexible floorpan you could dream of. High ceilings and walls of windows flood the spaces with natural light. Formal and casual living and entertaining at its finest. Dual offices or could use as library/den, open chef's kitchen with family room and patio are perfect for entertaining. Gorgeous primary suite with spa bath, dual walk-in closets with custom built-ins, elevator access to all 3 levels, lower level boasts generous bonus/rec room w fireplace and wet bar and additional bedroom w full bath perfect for guests or multi-generation living. Custom garage flooring and built-in wall track storage convey as do kitchen refrigerator and W/D in laundry. Just minutes to Crabtree Mall, great restaurants, shops, and the incredible new development around the Lenovo Arena, easy commute access to I-40 and RDU- you are truly in the heart of it all, yet quiet and private in this luxurious Brownstone community. This is THE ONE you have waited for!
Townhouse Details
Home Type
- Townhome
Est. Annual Taxes
- $6,917
Year Built
- Built in 2005
Lot Details
- 2,614 Sq Ft Lot
- Two or More Common Walls
- Back Yard Fenced
- Landscaped
HOA Fees
- $300 Monthly HOA Fees
Parking
- 2 Car Attached Garage
- Open Parking
Home Design
- Traditional Architecture
- Brick Exterior Construction
- Shingle Roof
- Wood Siding
- Concrete Perimeter Foundation
Interior Spaces
- 3,473 Sq Ft Home
- 3-Story Property
- Wet Bar
- Wired For Sound
- Wired For Data
- Built-In Features
- Bookcases
- Crown Molding
- Smooth Ceilings
- High Ceiling
- Ceiling Fan
- Chandelier
- Gas Log Fireplace
- Entrance Foyer
- Living Room with Fireplace
- 2 Fireplaces
- Dining Room
- Home Office
- Recreation Room with Fireplace
- Bonus Room
- Screened Porch
- Storage
- Security System Owned
- Finished Basement
Kitchen
- Breakfast Bar
- Built-In Oven
- Gas Cooktop
- Range Hood
- Microwave
- Dishwasher
- Kitchen Island
- Stone Countertops
- Disposal
Flooring
- Wood
- Carpet
- Ceramic Tile
Bedrooms and Bathrooms
- 4 Bedrooms
- Main Floor Bedroom
- Dual Closets
- Walk-In Closet
- Double Vanity
- Private Water Closet
- Separate Shower in Primary Bathroom
- Soaking Tub
- Walk-in Shower
Laundry
- Laundry Room
- Laundry on upper level
- Dryer
- Washer
Attic
- Pull Down Stairs to Attic
- Unfinished Attic
Accessible Home Design
- Accessible Elevator Installed
Outdoor Features
- Patio
- Rain Gutters
Schools
- Stough Elementary School
- Oberlin Middle School
- Broughton High School
Utilities
- Zoned Heating and Cooling System
- Heating System Uses Natural Gas
- Natural Gas Connected
- Gas Water Heater
Community Details
- Association fees include ground maintenance
- Brownstones At Bentley Ridge Association, Phone Number (919) 633-7043
- Bentley Ridge Subdivision
- Maintained Community
Listing and Financial Details
- Assessor Parcel Number 0785845705
Map
Home Values in the Area
Average Home Value in this Area
Property History
| Date | Event | Price | Change | Sq Ft Price |
|---|---|---|---|---|
| 04/07/2025 04/07/25 | Sold | $870,000 | -0.6% | $251 / Sq Ft |
| 03/09/2025 03/09/25 | Pending | -- | -- | -- |
| 03/01/2025 03/01/25 | Price Changed | $875,000 | -6.4% | $252 / Sq Ft |
| 01/10/2025 01/10/25 | For Sale | $935,000 | +15.4% | $269 / Sq Ft |
| 12/15/2023 12/15/23 | Off Market | $810,000 | -- | -- |
| 05/10/2023 05/10/23 | Sold | $810,000 | -1.2% | $229 / Sq Ft |
| 04/23/2023 04/23/23 | Pending | -- | -- | -- |
| 04/21/2023 04/21/23 | For Sale | $820,000 | -- | $232 / Sq Ft |
Tax History
| Year | Tax Paid | Tax Assessment Tax Assessment Total Assessment is a certain percentage of the fair market value that is determined by local assessors to be the total taxable value of land and additions on the property. | Land | Improvement |
|---|---|---|---|---|
| 2024 | $6,917 | $794,184 | $130,000 | $664,184 |
| 2023 | $6,369 | $582,519 | $110,000 | $472,519 |
| 2022 | $5,918 | $582,519 | $110,000 | $472,519 |
| 2021 | $5,688 | $582,519 | $110,000 | $472,519 |
| 2020 | $5,584 | $582,519 | $110,000 | $472,519 |
| 2019 | $5,767 | $495,928 | $95,000 | $400,928 |
| 2018 | $5,439 | $495,928 | $95,000 | $400,928 |
| 2017 | $5,179 | $495,928 | $95,000 | $400,928 |
| 2016 | $5,073 | $495,928 | $95,000 | $400,928 |
| 2015 | $5,088 | $489,451 | $86,000 | $403,451 |
| 2014 | -- | $489,451 | $86,000 | $403,451 |
Mortgage History
| Date | Status | Loan Amount | Loan Type |
|---|---|---|---|
| Open | $783,000 | New Conventional | |
| Previous Owner | $600,000 | New Conventional | |
| Previous Owner | $403,200 | Adjustable Rate Mortgage/ARM | |
| Previous Owner | $300,000 | Credit Line Revolving | |
| Previous Owner | $185,000 | Fannie Mae Freddie Mac |
Deed History
| Date | Type | Sale Price | Title Company |
|---|---|---|---|
| Warranty Deed | $870,000 | None Listed On Document | |
| Warranty Deed | $810,000 | None Listed On Document | |
| Warranty Deed | $504,000 | None Available | |
| Warranty Deed | $483,000 | None Available | |
| Warranty Deed | -- | -- |
Similar Homes in Raleigh, NC
Source: Doorify MLS
MLS Number: 10070230
APN: 0785.16-84-5705-000
- 3920 Bentley Brook Dr
- 3937 Bentley Brook Dr
- 3171 Hemlock Forest Cir Unit 202
- 4020 Abbey Park Way
- 3321 Founding Place
- 3300 Founding Place
- 3405 Makers Cir
- 3401 Makers Cir
- 3605 Camp Mangum Wynd
- 3016 Sylvania Dr
- 3804 Laurel Hills Rd
- 3158 Morningside Dr
- 3824 Laurel Hills Rd
- 3125 Morningside Dr
- 2916 Rue Sans Famille
- 3608 Burwell Rollins Cir
- 2852 Rue Sans Famille
- 3922 Lost Fawn Ct
- 3701 Baron Cooper Pass Unit 205
- 4043 Elk Creek Ln Unit 15
