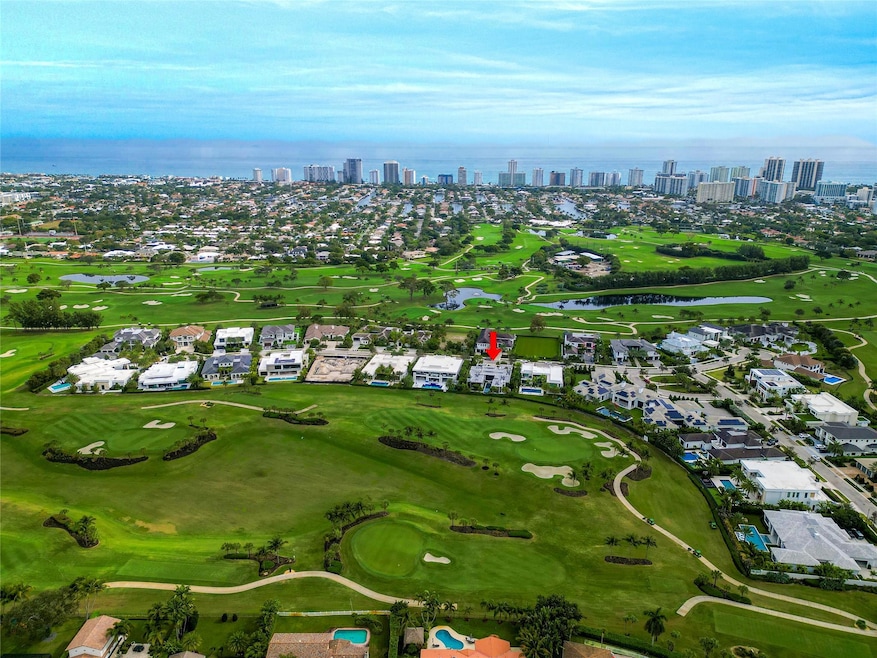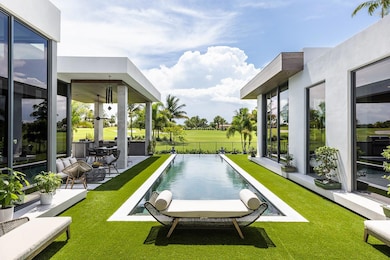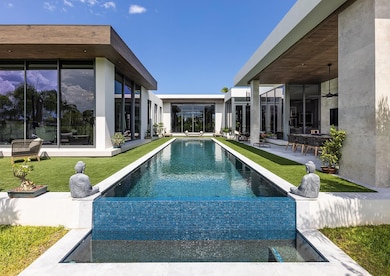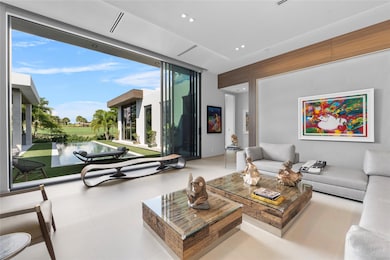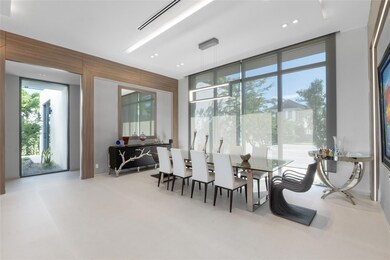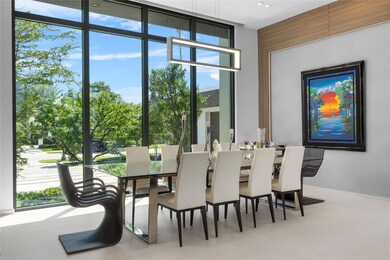
3917 Country Club Ln Fort Lauderdale, FL 33308
Coral Ridge Country Club Estates NeighborhoodEstimated payment $42,493/month
Highlights
- Golf Course Community
- New Construction
- Gated Community
- Fort Lauderdale High School Rated A
- Saltwater Pool
- Golf Course View
About This Home
Located at The Enclave @ Coral Ridge Country Club. This home is not just a residence, but a Zen-Inspired Oasis, designed to promote tranquility & well-being. Its open spaces, garden patios, unparalleled golf course views, natural light & serene surroundings create the perfect environment to unwind & recharge.
This Private Exclusive & Prestigious gated community of 32 homes offers 24/7 manned security ensuring that you enjoy the ultimate in seclusion & privacy while still being just a short walk or golf cart ride from the beach, shopping & dining. Living here means enjoying a lifestyle of distinction, where every detail has been crafted to enhance yours & your family's lifestyle and enjoyment. Less than 20 Minutes to Ft. Lauderdale Int'l Airport & Las Olas Blvd.
Home Details
Home Type
- Single Family
Est. Annual Taxes
- $59,231
Year Built
- Built in 2021 | New Construction
Lot Details
- 0.42 Acre Lot
- East Facing Home
- Fenced
- Sprinkler System
- Fruit Trees
- Property is zoned RS-4.4
HOA Fees
- $1,375 Monthly HOA Fees
Parking
- 2 Car Attached Garage
- Garage Door Opener
- Driveway
Property Views
- Golf Course
- Garden
- Pool
Home Design
- Flat Roof Shape
Interior Spaces
- 6,288 Sq Ft Home
- 1-Story Property
- Custom Mirrors
- Built-In Features
- Ceiling Fan
- Skylights
- Sliding Windows
- Family Room
- Sitting Room
- Formal Dining Room
- Den
- Ceramic Tile Flooring
Kitchen
- Breakfast Bar
- Built-In Self-Cleaning Oven
- Electric Range
- Microwave
- Dishwasher
- Kitchen Island
- Disposal
Bedrooms and Bathrooms
- 5 Main Level Bedrooms
- Walk-In Closet
- Dual Sinks
- Jettted Tub and Separate Shower in Primary Bathroom
Laundry
- Dryer
- Washer
- Laundry Tub
Home Security
- Impact Glass
- Fire and Smoke Detector
Pool
- Saltwater Pool
- Outdoor Shower
Outdoor Features
- Patio
- Outdoor Grill
Utilities
- Central Air
- Heating Available
- Cable TV Available
Listing and Financial Details
- Assessor Parcel Number 494224230070
Community Details
Overview
- Enclave Subdivision
Recreation
- Golf Course Community
Security
- Gated Community
Map
Home Values in the Area
Average Home Value in this Area
Tax History
| Year | Tax Paid | Tax Assessment Tax Assessment Total Assessment is a certain percentage of the fair market value that is determined by local assessors to be the total taxable value of land and additions on the property. | Land | Improvement |
|---|---|---|---|---|
| 2025 | $59,231 | $3,292,990 | -- | -- |
| 2024 | $58,311 | $3,200,190 | -- | -- |
| 2023 | $58,311 | $3,106,990 | $0 | $0 |
| 2022 | $55,687 | $3,016,500 | $0 | $0 |
| 2021 | $15,376 | $816,260 | $816,260 | $0 |
| 2020 | $15,932 | $850,720 | $850,720 | $0 |
| 2019 | $12,810 | $689,280 | $689,280 | $0 |
| 2018 | $10,255 | $634,870 | $634,870 | $0 |
| 2017 | $9,867 | $478,870 | $0 | $0 |
| 2016 | $8,294 | $435,340 | $0 | $0 |
| 2015 | $564 | $13,660 | $0 | $0 |
Property History
| Date | Event | Price | Change | Sq Ft Price |
|---|---|---|---|---|
| 01/05/2025 01/05/25 | For Sale | $6,495,000 | -- | $1,033 / Sq Ft |
Deed History
| Date | Type | Sale Price | Title Company |
|---|---|---|---|
| Warranty Deed | $3,450,000 | Attorney | |
| Warranty Deed | $915,000 | Attorney | |
| Special Warranty Deed | $775,000 | Capstone Title Partners Llc |
Mortgage History
| Date | Status | Loan Amount | Loan Type |
|---|---|---|---|
| Open | $2,400,000 | New Conventional |
Similar Homes in Fort Lauderdale, FL
Source: BeachesMLS (Greater Fort Lauderdale)
MLS Number: F10475402
APN: 49-42-24-23-0070
- 4041 Country Club Ln
- 4004 NE 22nd Ave
- 4000 NE 21st Ave
- 2050 NE 39th St Unit 102
- 4112 NE 21st Ave
- 2600 NE 40th St
- 2601 NE 37th St
- 2626 NE 37th Dr
- 4300 NE 21st Ave
- 4357 NE 22nd Ave
- 2648 NE 37th Dr
- 2590 NE 41st Ct
- 4025 N Federal Hwy Unit 324C
- 4025 N Federal Hwy Unit 221B
- 4025 N Federal Hwy Unit 314A
- 4025 N Federal Hwy Unit 123C
- 4025 N Federal Hwy Unit 321A
- 4025 N Federal Hwy Unit 228B
- 4025 N Federal Hwy Unit 219B
- 4025 N Federal Hwy Unit 227B
