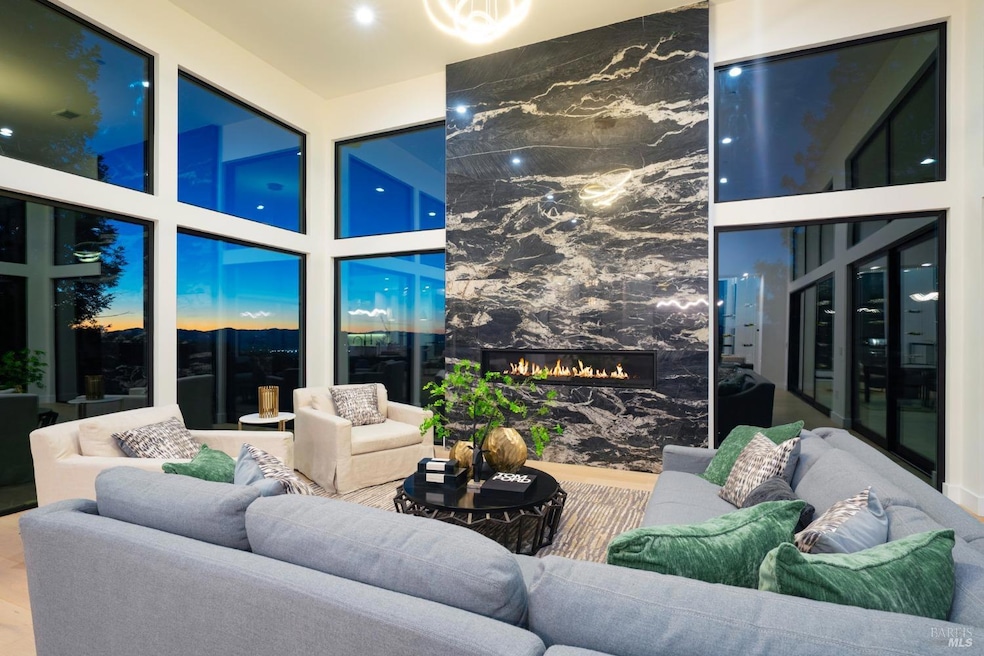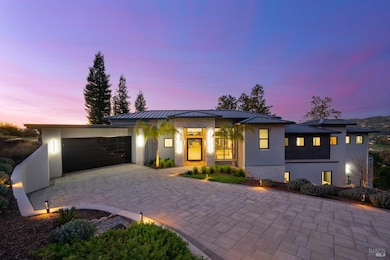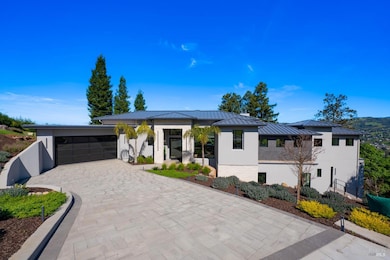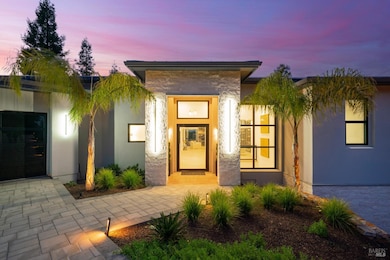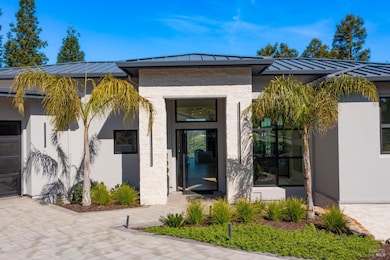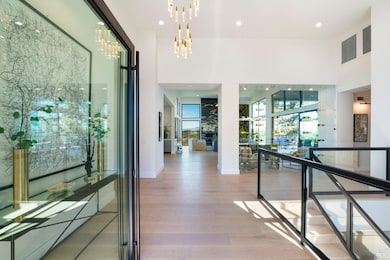
3917 Skyfarm Dr Santa Rosa, CA 95403
Fountaingrove NeighborhoodEstimated payment $20,472/month
Highlights
- New Construction
- Solar Power Battery
- 1.1 Acre Lot
- Santa Rosa High School Rated A-
- Panoramic View
- Maid or Guest Quarters
About This Home
Skyfarm Luxury Estate - A Masterpiece of Design & Comfort | Experience unparalleled elegance in this stunning 5,200 sf estate, offering 5 bedrooms, 6.5 baths, and three inviting living spaces on 1.1 acres with breathtaking views. A striking 5-foot pivot door opens to a grand foyer featuring an 18-teardrop chandelier and a 60-bottle floating wine display. The great room boasts soaring 13-foot windows and a sleek quartzite surround fireplace. Designed for luxury and convenience, the home includes an elevator-ready shaft and a lighted bridge leading to a private guest suite with its own living area, kitchenette, laundry, and full bath. The main-level primary suite is a serene retreat with a romantic fireplace, dual walk-in closets, and two spa-inspired bathrooms adorned with exquisite marble and Italian tile. Seamless indoor-outdoor living unfolds with expansive sliding doors to upper and lower decks, a gourmet outdoor kitchen, and sleek glass railings. The chef's kitchen is a showstopper, featuring a massive island with leathered quartzite, a 60'' Wolf range, Sub-Zero wine storage for 200 bottles, and a spacious walk-in pantry. A 4-car tandem garage, metal roof, and ADA-compliant main floor complete this extraordinary residence. Architectural plans for a possible pool available.
Open House Schedule
-
Sunday, April 27, 20251:00 to 3:00 pm4/27/2025 1:00:00 PM +00:004/27/2025 3:00:00 PM +00:00Add to Calendar
Home Details
Home Type
- Single Family
Est. Annual Taxes
- $4,912
Year Built
- Built in 2024 | New Construction
Lot Details
- 1.1 Acre Lot
- Landscaped
HOA Fees
- $75 Monthly HOA Fees
Parking
- 2 Car Attached Garage
Property Views
- Panoramic
- Mountain
Home Design
- Metal Roof
Interior Spaces
- 5,200 Sq Ft Home
- 2-Story Property
- Cathedral Ceiling
- Formal Entry
- Great Room
- Family Room
- Living Room with Attached Deck
- Combination Dining and Living Room
- Home Office
- Bonus Room
Kitchen
- Walk-In Pantry
- Double Oven
- Gas Cooktop
- Range Hood
- Microwave
- Dishwasher
- Wine Refrigerator
- Kitchen Island
- Quartz Countertops
Flooring
- Wood
- Stone
- Tile
Bedrooms and Bathrooms
- 5 Bedrooms
- Primary Bedroom on Main
- Dual Closets
- Maid or Guest Quarters
- Bathroom on Main Level
Laundry
- Laundry Room
- Washer and Dryer Hookup
Eco-Friendly Details
- Solar Power Battery
- Solar Power System
Outdoor Features
- Balcony
- Covered patio or porch
- Built-In Barbecue
Utilities
- Central Heating and Cooling System
- Heat Pump System
- Tankless Water Heater
Community Details
- Fountaingrove Ranch Master Association, Phone Number (707) 541-6233
Listing and Financial Details
- Assessor Parcel Number 173-760-059-000
Map
Home Values in the Area
Average Home Value in this Area
Tax History
| Year | Tax Paid | Tax Assessment Tax Assessment Total Assessment is a certain percentage of the fair market value that is determined by local assessors to be the total taxable value of land and additions on the property. | Land | Improvement |
|---|---|---|---|---|
| 2024 | $4,912 | $428,400 | $428,400 | -- |
| 2023 | $4,258 | $372,300 | $372,300 | $0 |
| 2022 | $2,778 | $247,335 | $247,335 | $0 |
| 2021 | $2,724 | $242,486 | $242,486 | $0 |
| 2020 | $2,714 | $240,000 | $240,000 | $0 |
| 2019 | $5,456 | $488,000 | $488,000 | $0 |
| 2018 | $5,664 | $501,000 | $501,000 | $0 |
| 2017 | $19,501 | $1,711,483 | $540,466 | $1,171,017 |
| 2016 | $18,630 | $1,615,000 | $510,000 | $1,105,000 |
| 2015 | $17,574 | $1,551,000 | $490,000 | $1,061,000 |
| 2014 | $14,769 | $1,328,000 | $419,000 | $909,000 |
Property History
| Date | Event | Price | Change | Sq Ft Price |
|---|---|---|---|---|
| 03/31/2025 03/31/25 | For Sale | $3,588,000 | +883.0% | $690 / Sq Ft |
| 04/27/2022 04/27/22 | Sold | $365,000 | -8.5% | $8 / Sq Ft |
| 05/20/2021 05/20/21 | Pending | -- | -- | -- |
| 01/01/2021 01/01/21 | For Sale | $399,000 | +66.3% | $8 / Sq Ft |
| 11/15/2019 11/15/19 | Sold | $240,000 | 0.0% | $5 / Sq Ft |
| 11/09/2019 11/09/19 | Pending | -- | -- | -- |
| 04/04/2018 04/04/18 | For Sale | $240,000 | -- | $5 / Sq Ft |
Deed History
| Date | Type | Sale Price | Title Company |
|---|---|---|---|
| Grant Deed | -- | Stewart Title | |
| Grant Deed | $240,000 | Fidelity National Title Co | |
| Interfamily Deed Transfer | -- | First American Title Company | |
| Interfamily Deed Transfer | -- | First American Title Company | |
| Interfamily Deed Transfer | -- | None Available | |
| Corporate Deed | $1,425,000 | North American Title Co |
Mortgage History
| Date | Status | Loan Amount | Loan Type |
|---|---|---|---|
| Open | $200,000 | New Conventional | |
| Open | $1,600,000 | Construction | |
| Previous Owner | $825,000 | New Conventional | |
| Previous Owner | $1,000,000 | Unknown | |
| Previous Owner | $826,200 | Construction | |
| Closed | $140,000 | No Value Available |
Similar Homes in the area
Source: Bay Area Real Estate Information Services (BAREIS)
MLS Number: 325024822
APN: 173-760-059
- 3921 Flintridge Dr
- 3744 Skyfarm Dr
- 3930 Skyfarm Dr
- 3936 Skyfarm Dr
- 3924 Flintridge Dr
- 3931 Saint Andrews Dr
- 3824 Skyfarm Dr
- 3951 Silver Fox Ct
- 4011 Skyfarm Dr
- 3950 Silver Fox Ct
- 3943 Cross Creek Rd
- 3937 Cross Creek Rd
- 3931 Cross Creek Rd
- 3710 Skyfarm Dr
- 1033 Sundown Trail
- 3776 Skyfarm Dr
- 3725 Deauville Place
- 4966 Lakepointe Cir
- 3764 Skyfarm Dr
- 3730 Cannes Place
