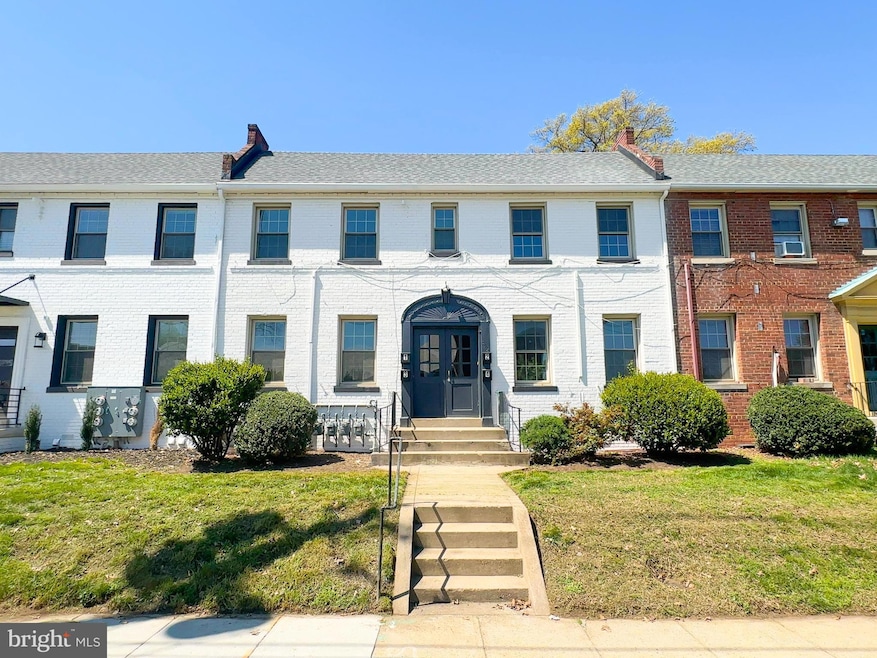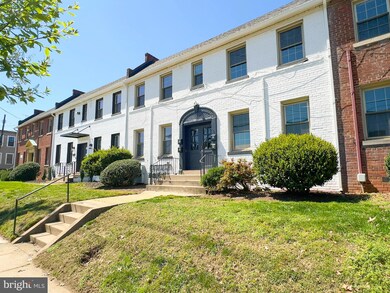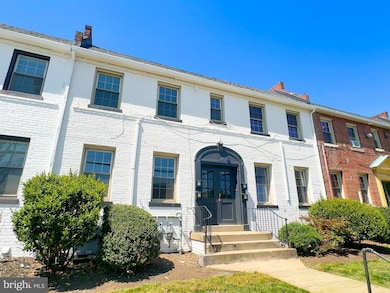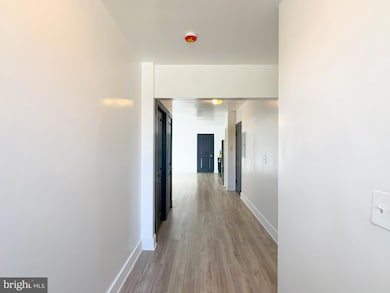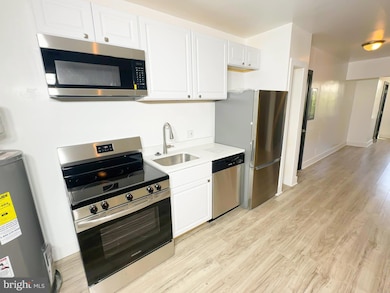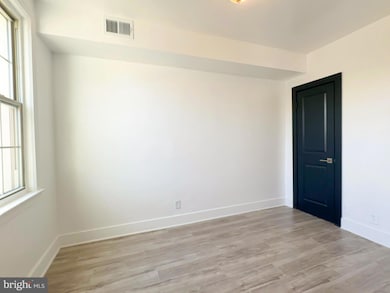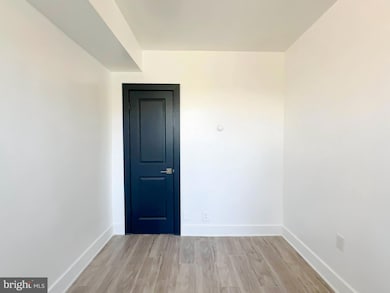3918 10th St NE Unit 1 Washington, DC 20017
Brookland NeighborhoodHighlights
- Remodeled in 2025
- Community Indoor Pool
- Wood Frame Window
- Federal Architecture
- No HOA
- 5-minute walk to Turkey Thicket Recreation Center
About This Home
Welcome to 3918 10th St NE Unit 2, a brand-new boutique condo development situated in the heart of Brookland. This exclusive collection features four thoughtfully designed residences, each offering spacious 2-bedroom layouts with contemporary finishes. Each unit boasts an open-concept living area, a full-size in-unit washer and dryer, and smart home features such as Nest thermostats and energy-efficient systems. The kitchens are equipped with stainless steel appliances, quartz countertops, and designer cabinetry. Conveniently located just 5 minutes from the Brookland-CUA Metro station (Red Line), this development is steps away from Catholic University, Monroe Street Market, Busboys & Poets, Right Proper Brewing, Yes! Organic Market, and more. Enjoy easy access to Union Station, Capitol Hill, and downtown DC.
Townhouse Details
Home Type
- Townhome
Year Built
- Built in 1937 | Remodeled in 2025
Lot Details
- 2,975 Sq Ft Lot
- Property is in excellent condition
Parking
- On-Street Parking
Home Design
- Federal Architecture
- Brick Exterior Construction
- Pitched Roof
- Built-Up Roof
Interior Spaces
- 3,400 Sq Ft Home
- Property has 2 Levels
- Ceiling Fan
- Insulated Windows
- Double Hung Windows
- Wood Frame Window
- Crawl Space
Bedrooms and Bathrooms
- 2 Main Level Bedrooms
- 1 Full Bathroom
Utilities
- Central Air
- Window Unit Cooling System
- Hot Water Heating System
- Natural Gas Water Heater
Listing and Financial Details
- Residential Lease
- Security Deposit $2,500
- Tenant pays for cable TV, electricity, heat, gas, internet
- Rent includes security monitoring
- No Smoking Allowed
- 12-Month Min and 24-Month Max Lease Term
- Available 4/8/25
- Assessor Parcel Number 3818//0017
Community Details
Overview
- No Home Owners Association
- Brookland Subdivision
Recreation
- Community Indoor Pool
Pet Policy
- No Pets Allowed
Map
Source: Bright MLS
MLS Number: DCDC2194546
- 3910 10th St NE
- 3911 7th St NE
- 715 Randolph St NE
- 3919 7th St NE
- 3923 7th St NE
- 705 Quincy St NE Unit 3
- 705 Quincy St NE Unit 2
- 705 Quincy St NE Unit 5
- 3927 7th St NE
- 3931 7th St NE
- 3940 7th St NE Unit 4
- 4026 9th St NE
- 821 Taylor St NE
- 820 Taylor St NE
- 4032 7th St NE
- 1028 Perry St NE
- 1031 Michigan Ave NE Unit 207
- 1031 Michigan Ave NE Unit 203
- 1029 Perry St NE Unit 201
- 1210 Perry St NE Unit 201
