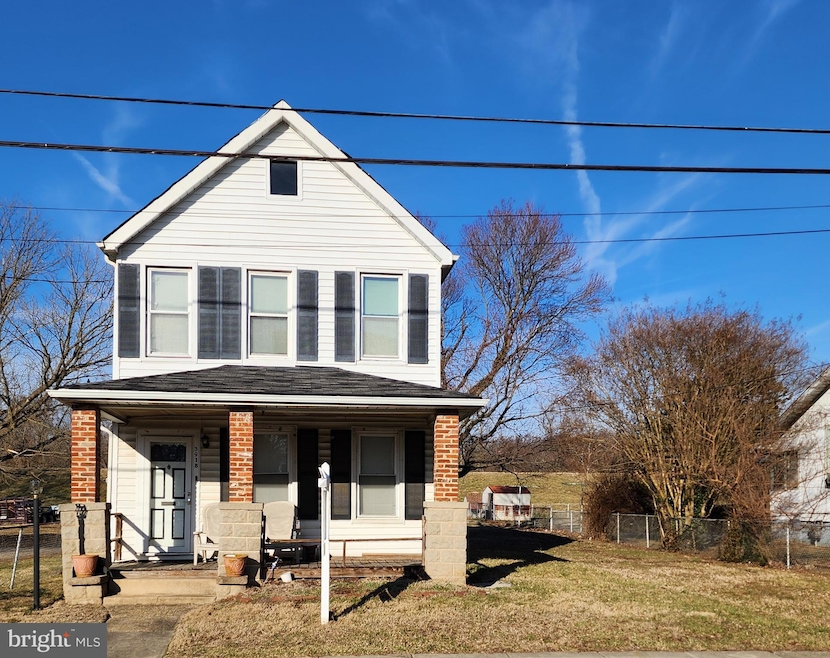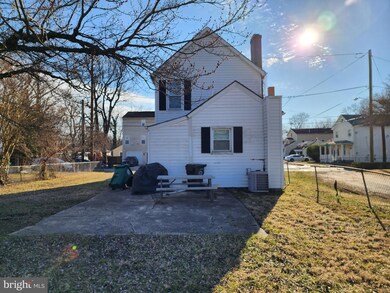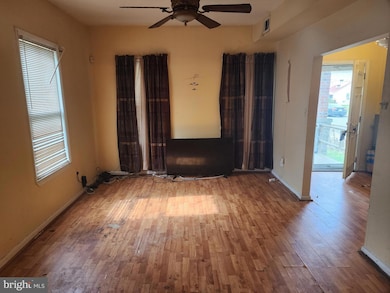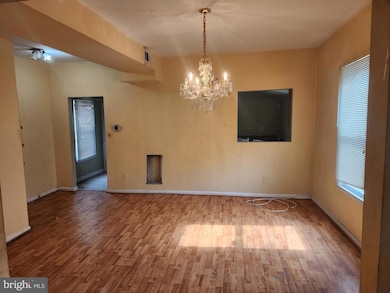
3918 Allison St North Brentwood, MD 20722
Brentwood NeighborhoodEstimated payment $2,315/month
Highlights
- Colonial Architecture
- No HOA
- Storm Windows
- Attic
- Galley Kitchen
- Bathtub with Shower
About This Home
This Victorian-style home exudes charm and character, despite showing signs of wear and neglect. With its tall windows, and steep, gabled roof, it offers a glimpse into a time of architectural craftsmanship.
The weathered front porch, and concrete back patio are yearning for a craftsmen to revitalize its features bringing back what once was a great entertainment hub. Inside, the laminate hardwood floors are and in need of replacement. Beautiful tradititional kitchen cabinets and countertops are in need of attention or could possibly be repurposed.
The home’s structure remains solid, with its spacious rooms and unique layout, allowing for a variety of possibilities for renovation. The attic provide additional space, with a sense of hidden potential waiting to be unlocked. There is also offstreet parking right next to the home.
Though this Victorian home needs substantial repairs—such as a new roof, updated plumbing, and flooring —it retains its inherent beauty and offers a canvas for someone with vision. With the right touch, this home could be transformed into a magnificent, timeless gem.
This haven is two miles from the DC line, minutes away from Art district of Hyattsville, and on the bus line to West Hyattsville and Rhode Island subway stations. It is driving distant away from Prince Georges Plaza, the Arts District Hyattsville, Starbucks and Whole Foods Market. It is also walking distance from 3 Community parks and a Bike/Walk/Running Trail. This Victorian diamond in the rough is being sold AS IS.
Home Details
Home Type
- Single Family
Est. Annual Taxes
- $6,404
Year Built
- Built in 1921
Lot Details
- 5,000 Sq Ft Lot
- Property is zoned ROS
Home Design
- Colonial Architecture
- A-Frame Home
- Straight Thru Architecture
- Frame Construction
Interior Spaces
- 1,188 Sq Ft Home
- Property has 2 Levels
- Ceiling Fan
- Window Screens
- Dining Area
- Laminate Flooring
- Crawl Space
- Galley Kitchen
- Laundry in unit
- Attic
Bedrooms and Bathrooms
- 2 Main Level Bedrooms
- 1 Full Bathroom
- Bathtub with Shower
Home Security
- Storm Windows
- Storm Doors
Parking
- 2 Parking Spaces
- Dirt Driveway
Outdoor Features
- Patio
- Shed
Location
- Flood Risk
Schools
- Thomas S. Stone Elementary School
- Hyattsville Middle School
- Northwestern High School
Utilities
- Central Heating and Cooling System
- Electric Water Heater
Community Details
- No Home Owners Association
- Brentwood Subdivision
Listing and Financial Details
- Assessor Parcel Number 17171925155
Map
Home Values in the Area
Average Home Value in this Area
Tax History
| Year | Tax Paid | Tax Assessment Tax Assessment Total Assessment is a certain percentage of the fair market value that is determined by local assessors to be the total taxable value of land and additions on the property. | Land | Improvement |
|---|---|---|---|---|
| 2024 | $5,983 | $327,600 | $115,200 | $212,400 |
| 2023 | $6,066 | $324,900 | $0 | $0 |
| 2022 | $4,988 | $322,200 | $0 | $0 |
| 2021 | $6,128 | $319,500 | $100,100 | $219,400 |
| 2020 | $10,724 | $300,933 | $0 | $0 |
| 2019 | $5,272 | $282,367 | $0 | $0 |
| 2018 | $3,712 | $263,800 | $75,100 | $188,700 |
| 2017 | $3,809 | $228,467 | $0 | $0 |
| 2016 | -- | $193,133 | $0 | $0 |
| 2015 | $2,717 | $157,800 | $0 | $0 |
| 2014 | $2,717 | $157,800 | $0 | $0 |
Property History
| Date | Event | Price | Change | Sq Ft Price |
|---|---|---|---|---|
| 04/05/2025 04/05/25 | For Sale | $319,000 | 0.0% | $269 / Sq Ft |
| 03/05/2025 03/05/25 | Off Market | $319,000 | -- | -- |
Deed History
| Date | Type | Sale Price | Title Company |
|---|---|---|---|
| Deed | -- | -- | |
| Deed | $44,000 | -- |
Mortgage History
| Date | Status | Loan Amount | Loan Type |
|---|---|---|---|
| Open | $150,000 | Stand Alone Refi Refinance Of Original Loan | |
| Closed | $100,000 | Stand Alone Second |
Similar Homes in the area
Source: Bright MLS
MLS Number: MDPG2142930
APN: 17-1925155
- 3904 Webster St
- 4505 38th St
- 4416 39th St
- 4518 Banner St
- 4404 40th St
- 4506 41st Ave
- 3829 Hamilton St Unit 204
- 3837 Hamilton St Unit J-102
- 3835 Hamilton St Unit 301
- 3837 Hamilton St Unit J-103
- 3604 Webster St
- 3825 Hamilton St Unit 204
- 3827 Hamilton St Unit 203
- 4705 41st Place
- 5011 37th Ave
- 3801 Taylor St
- 5010 37th Ave
- 3722 Shepherd St
- 3704 Hamilton St
- 5100 42nd Ave






