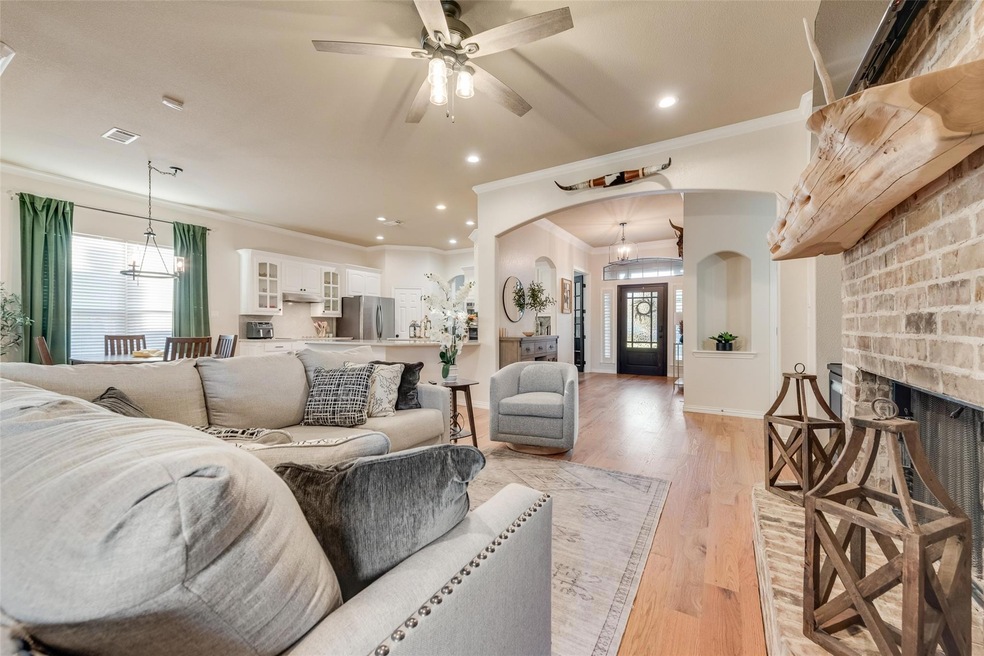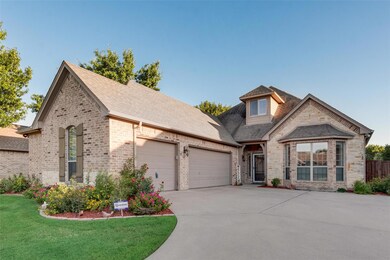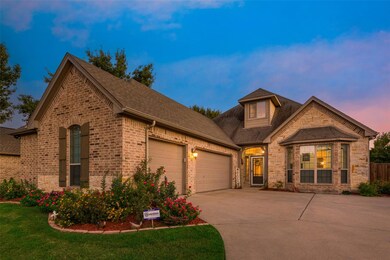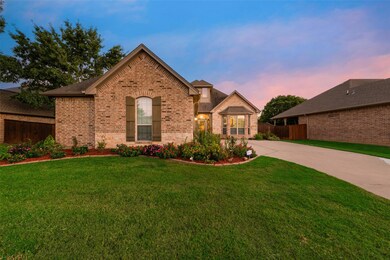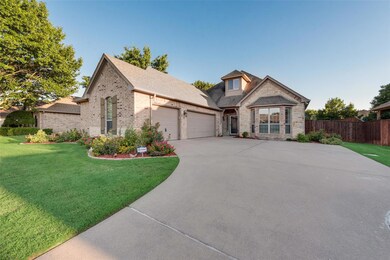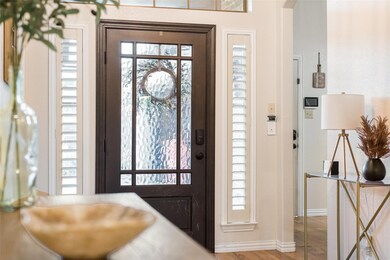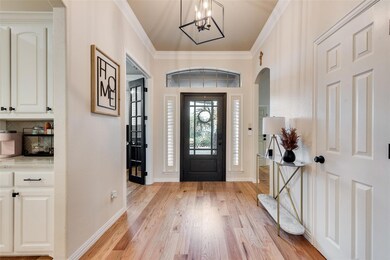
3918 Bridle Oaks Dr Arlington, TX 76001
Sierra Elite Estates NeighborhoodHighlights
- Open Floorplan
- Traditional Architecture
- Covered patio or porch
- Nancy Neal Elementary School Rated A
- Wood Flooring
- Plantation Shutters
About This Home
As of February 2025If you're looking for country vibe city living and NO HOA then this is the home for you! Tucked away from all the hustle and bustle and yet close to all the best restaurants and entertainments with easy access to highways 20 and 287. This stunning custom home in exemplary Mansfield ISD offers an open concept living and has been beautifully updated throughout with hardwood floors, decorative lighting, spray foam attic insulation, full rain leaf filter gutters, wood burning fireplace in the living room, large kitchen with quartz countertops, plantation shutters, the primary bath is fitting with a soaking tub, designer walk-in shower and quartz countertop. Spacious upstairs bonus room with a private bath currently used as a guest bedroom. Formal dining room with glass barn door currently being used as an office. 2 additional split bedrooms. Large utility room with sink and room for a refrigerator or freezer. Barely used $10,000 hot tub, storage shed, will convey with the house.
Last Agent to Sell the Property
The Michael Group Real Estate Brokerage Phone: 817-577-9000 License #0636334

Last Buyer's Agent
James Hassenteuffel
Crawford and Company, REALTORS License #0689229
Home Details
Home Type
- Single Family
Est. Annual Taxes
- $8,718
Year Built
- Built in 2003
Lot Details
- 0.26 Acre Lot
- Wood Fence
- Back Yard
Parking
- 3 Car Attached Garage
- Side Facing Garage
- Garage Door Opener
- Driveway
Home Design
- Traditional Architecture
- Brick Exterior Construction
- Slab Foundation
- Composition Roof
- Stone Siding
Interior Spaces
- 2,680 Sq Ft Home
- 1.5-Story Property
- Open Floorplan
- Ceiling Fan
- Decorative Lighting
- Wood Burning Fireplace
- Plantation Shutters
- Bay Window
- Living Room with Fireplace
- Attic Fan
Kitchen
- Eat-In Kitchen
- Electric Oven
- Electric Cooktop
- Microwave
- Dishwasher
- Disposal
Flooring
- Wood
- Ceramic Tile
Bedrooms and Bathrooms
- 3 Bedrooms
- Walk-In Closet
- 3 Full Bathrooms
Laundry
- Laundry in Utility Room
- Full Size Washer or Dryer
Outdoor Features
- Covered patio or porch
Schools
- Nancy Neal Elementary School
- Linda Jobe Middle School
- Shepard Middle School
- Legacy High School
Utilities
- Central Heating and Cooling System
- Individual Gas Meter
- Electric Water Heater
- High Speed Internet
- Cable TV Available
Community Details
- Sierra Elite Estates Add Subdivision
Listing and Financial Details
- Legal Lot and Block 3 / 7
- Assessor Parcel Number 07859279
- $10,451 per year unexempt tax
Map
Home Values in the Area
Average Home Value in this Area
Property History
| Date | Event | Price | Change | Sq Ft Price |
|---|---|---|---|---|
| 02/10/2025 02/10/25 | Sold | -- | -- | -- |
| 12/02/2024 12/02/24 | Pending | -- | -- | -- |
| 11/12/2024 11/12/24 | For Sale | $514,900 | 0.0% | $192 / Sq Ft |
| 11/06/2024 11/06/24 | Pending | -- | -- | -- |
| 11/02/2024 11/02/24 | Price Changed | $514,900 | -1.9% | $192 / Sq Ft |
| 09/27/2024 09/27/24 | For Sale | $525,000 | +5.0% | $196 / Sq Ft |
| 11/07/2022 11/07/22 | Sold | -- | -- | -- |
| 10/07/2022 10/07/22 | Pending | -- | -- | -- |
| 09/26/2022 09/26/22 | Price Changed | $500,000 | -2.9% | $187 / Sq Ft |
| 09/14/2022 09/14/22 | Price Changed | $515,000 | -1.0% | $192 / Sq Ft |
| 09/01/2022 09/01/22 | For Sale | $520,000 | +50.7% | $194 / Sq Ft |
| 09/04/2019 09/04/19 | Sold | -- | -- | -- |
| 08/16/2019 08/16/19 | Pending | -- | -- | -- |
| 08/04/2019 08/04/19 | For Sale | $345,000 | -- | $129 / Sq Ft |
Tax History
| Year | Tax Paid | Tax Assessment Tax Assessment Total Assessment is a certain percentage of the fair market value that is determined by local assessors to be the total taxable value of land and additions on the property. | Land | Improvement |
|---|---|---|---|---|
| 2024 | $8,718 | $485,023 | $70,000 | $415,023 |
| 2023 | $10,451 | $466,546 | $70,000 | $396,546 |
| 2022 | $9,754 | $395,029 | $60,000 | $335,029 |
| 2021 | $9,377 | $352,844 | $30,000 | $322,844 |
| 2020 | $8,685 | $324,959 | $30,000 | $294,959 |
| 2019 | $8,668 | $313,000 | $30,000 | $283,000 |
| 2018 | $7,701 | $306,000 | $30,000 | $276,000 |
| 2017 | $8,511 | $306,000 | $30,000 | $276,000 |
| 2016 | $7,789 | $280,039 | $30,000 | $250,039 |
| 2015 | $6,341 | $264,878 | $30,000 | $234,878 |
| 2014 | $6,341 | $257,100 | $30,000 | $227,100 |
Mortgage History
| Date | Status | Loan Amount | Loan Type |
|---|---|---|---|
| Previous Owner | $415,740 | New Conventional | |
| Previous Owner | $330,125 | Stand Alone First | |
| Previous Owner | $244,800 | New Conventional | |
| Previous Owner | $184,800 | New Conventional | |
| Previous Owner | $194,000 | New Conventional | |
| Previous Owner | $36,375 | Stand Alone Second | |
| Previous Owner | $187,200 | Purchase Money Mortgage | |
| Previous Owner | $177,000 | Purchase Money Mortgage | |
| Closed | $35,000 | No Value Available |
Deed History
| Date | Type | Sale Price | Title Company |
|---|---|---|---|
| Warranty Deed | -- | Providence Title Company | |
| Deed | -- | Providence Title | |
| Vendors Lien | -- | Fnt | |
| Warranty Deed | -- | Attorney | |
| Vendors Lien | -- | Cat | |
| Vendors Lien | -- | Safeco Land Title | |
| Vendors Lien | -- | Alamo Title Company |
Similar Homes in the area
Source: North Texas Real Estate Information Systems (NTREIS)
MLS Number: 20729026
APN: 07859279
- 3915 Cheycastle Ct
- 590 Turner Warnell Rd
- 4303 Foxborough Trail
- 7710 Fox Chase Dr
- 7702 Fox Chase Dr
- 262 Turner Warnell Rd
- 8003 Summerleaf Dr
- 21 Woodland Ct
- 8407 Pecan Creek Dr
- 8200 Summerleaf Dr
- 2800 S Shady Ln
- 750 Turner Warnell Rd
- 2711 Stonebriar Ct
- 2814 Yorkfield Ct
- 7610 Yorkmeadow Dr
- 3003 Russell Rd
- 2805 Monthaven Dr
- 2461 Callender Rd
- 2820 Twin Ridge Dr
- 4424 Terraview Dr
