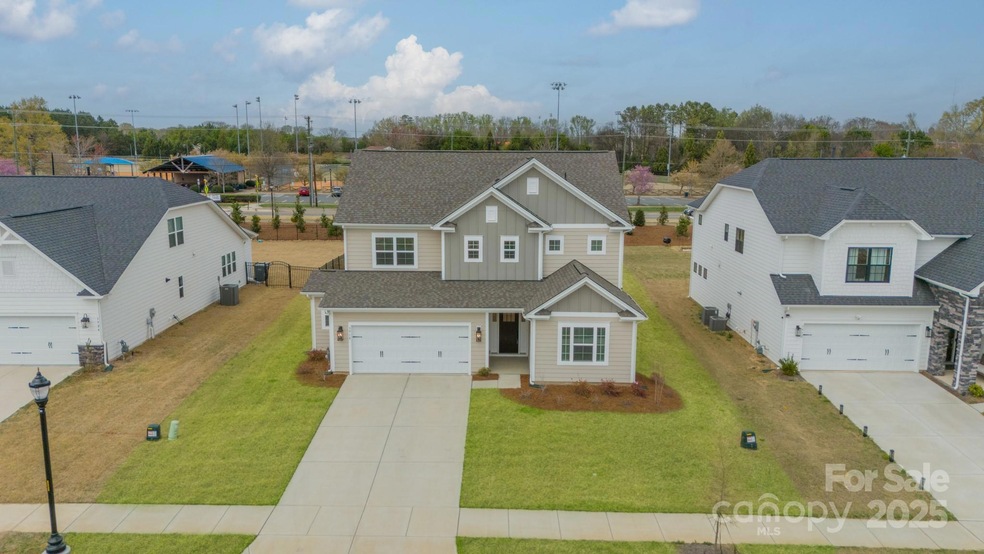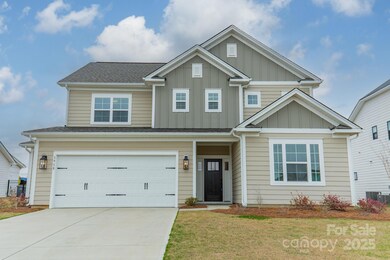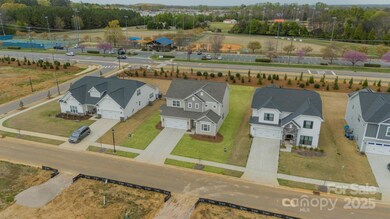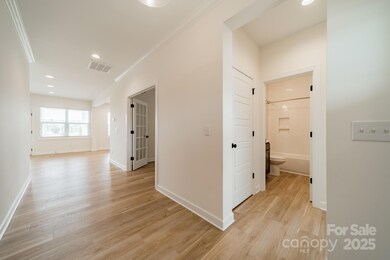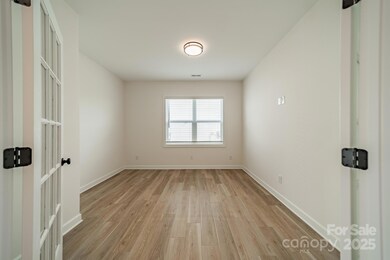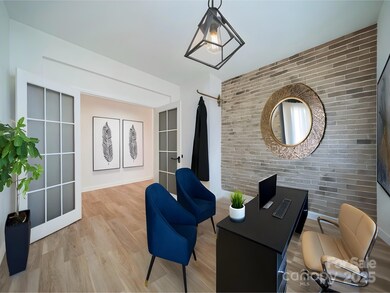
3918 Dahlia Dr Unit 15 Harrisburg, NC 28075
Estimated payment $4,130/month
Highlights
- Clubhouse
- Mud Room
- 2 Car Attached Garage
- Harrisburg Elementary School Rated A
- Covered patio or porch
- Electric Vehicle Home Charger
About This Home
Welcome to this stunning home in sought after Camellia Gardens! The Madison model features 4 spacious bedrooms and 3 full baths. This home offers a perfect blend of comfort and sophistication. LVP Flooring throughout. Oversized garage is equipped with EV charging station, custom shelving, & tankless water heater. The gourmet kitchen is lined with beautiful wood cabinetry, quartz countertops, Culligan water filtration system, gas appliances, stainless steel refrigerator (convey), and is open to the family room. Large guest suite with full bathroom is on the main level, along with home office. Large Owner suite have his & her walk-in closets & luxury bathroom. Large laundry room on 2nd level - W/D convey. Wifi tech package for seamless connectivity—ideal for remote work. Too many features to list!Walking distance to Harrisburg Elementary, Hickory Ridge HS, & Stallings Rd. Park. Community amenities will feature pool, clubhouse, walking trails, & playground.
Listing Agent
The Madison-Martino Real Estate Group LLC Brokerage Email: pmartino@pamelamartino.com License #264754
Home Details
Home Type
- Single Family
Est. Annual Taxes
- $4,238
Year Built
- Built in 2024
HOA Fees
- $100 Monthly HOA Fees
Parking
- 2 Car Attached Garage
- Electric Vehicle Home Charger
- Front Facing Garage
- Garage Door Opener
- Driveway
Home Design
- Slab Foundation
- Hardboard
Interior Spaces
- 2-Story Property
- Wired For Data
- Insulated Windows
- French Doors
- Mud Room
- Pull Down Stairs to Attic
- Washer and Electric Dryer Hookup
Kitchen
- Self-Cleaning Oven
- Gas Range
- Microwave
- Dishwasher
- Kitchen Island
Flooring
- Laminate
- Tile
Bedrooms and Bathrooms
- 3 Full Bathrooms
Schools
- Harrisburg Elementary School
- Hickory Ridge Middle School
- Hickory Ridge High School
Utilities
- Zoned Heating and Cooling System
- Tankless Water Heater
- Water Softener
- Cable TV Available
Additional Features
- More Than Two Accessible Exits
- Covered patio or porch
- Property is zoned RH
Listing and Financial Details
- Assessor Parcel Number 5507-93-6782-0000
Community Details
Overview
- William Douglas Property Management Association, Phone Number (704) 347-8900
- Built by Empire
- Camellia Gardens Subdivision, Madison Floorplan
- Mandatory home owners association
Amenities
- Clubhouse
Recreation
- Community Playground
- Trails
Map
Home Values in the Area
Average Home Value in this Area
Tax History
| Year | Tax Paid | Tax Assessment Tax Assessment Total Assessment is a certain percentage of the fair market value that is determined by local assessors to be the total taxable value of land and additions on the property. | Land | Improvement |
|---|---|---|---|---|
| 2024 | $4,238 | $429,790 | $120,000 | $309,790 |
Property History
| Date | Event | Price | Change | Sq Ft Price |
|---|---|---|---|---|
| 04/24/2025 04/24/25 | Price Changed | $660,000 | -5.7% | $252 / Sq Ft |
| 04/10/2025 04/10/25 | Price Changed | $699,999 | -2.8% | $267 / Sq Ft |
| 04/03/2025 04/03/25 | For Sale | $720,000 | -- | $275 / Sq Ft |
Deed History
| Date | Type | Sale Price | Title Company |
|---|---|---|---|
| Special Warranty Deed | $567,500 | None Listed On Document |
Mortgage History
| Date | Status | Loan Amount | Loan Type |
|---|---|---|---|
| Open | $537,320 | New Conventional |
Similar Homes in Harrisburg, NC
Source: Canopy MLS (Canopy Realtor® Association)
MLS Number: 4240653
APN: 5507-93-6782-0000
- 4038 Gardenia Dr Unit 114
- 3244 Gavin Ln
- 3244 Gavin Ln
- 3244 Gavin Ln
- 3244 Gavin Ln
- 3244 Gavin Ln
- 3244 Gavin Ln
- 3111 Vermillion Dr
- 7169 Chamberlain Dr
- 3228 Gavin Ln
- 3528 Charolais Ln Unit 148
- 3809 Carl Parmer Dr Unit 3809
- 3818 Carl Parmer Dr
- 3822 Carl Parmer Dr
- 3849 Carl Parmer Dr Unit 3849
- 7211 Farmingdale Ln Unit 42
- 7240 Baybrooke Ln
- 6423 Town Hall Place Unit 6423
- 6419 Cambridge Dr
- 404 Plaza Dr
