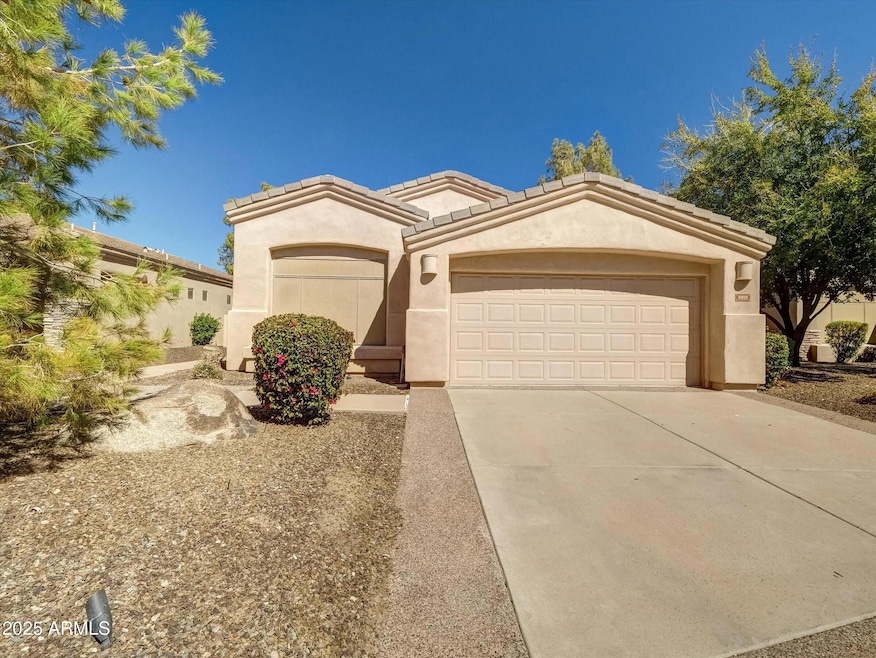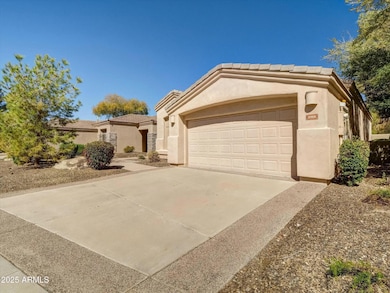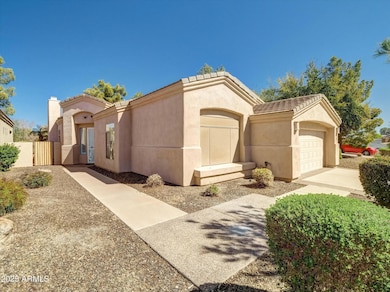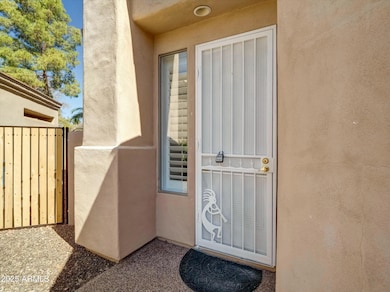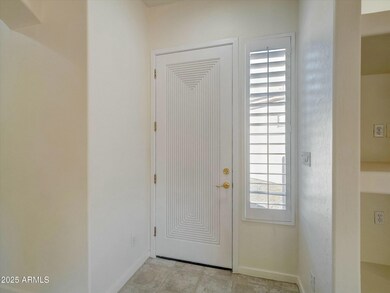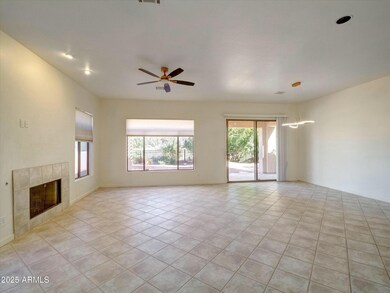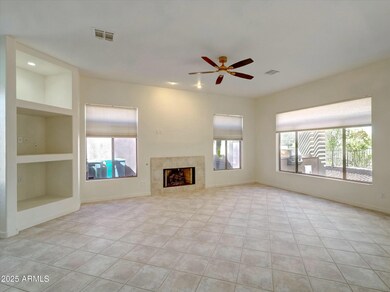
3918 E Carson Rd Phoenix, AZ 85042
South Mountain NeighborhoodEstimated payment $3,534/month
Highlights
- On Golf Course
- Horses Allowed On Property
- Heated Community Pool
- Phoenix Coding Academy Rated A
- Santa Barbara Architecture
- Skylights
About This Home
Golf balls - don't worry. This dream home is on the 4th tee of the Raven Golf Club Course. Spend your time barbecuing in the backyard watching the golfers tee off on the 594 yard 4th hole. Then go into this updated beauty with it's open floor plan. The newly remodeled kitchen looks out to the great room with it's gas fireplace. Off the kitchen is the large primary bedroom with the remodeled updated bathroom, and large walk-in closet. The other side of the house has 2 more bedrooms an a full bathroom. Laundry room with a washer and dryer and folding cabinet, from there go into the 2 car garage with storage cabinet on the wall and a overhead garage door opener. Don't forget the heated community pool & spa just a few doors down the street. Come and take a look today!!!
Open House Schedule
-
Saturday, April 26, 202511:00 am to 2:00 pm4/26/2025 11:00:00 AM +00:004/26/2025 2:00:00 PM +00:00Bring your clients by and take a look at this remodeled 3 bedroom with a view from the great room looking out onto the 4th tee of the Raven Golf Course. Call 602.930.5189 for the gate code.Add to Calendar
Home Details
Home Type
- Single Family
Est. Annual Taxes
- $3,316
Year Built
- Built in 1996
Lot Details
- 5,936 Sq Ft Lot
- On Golf Course
- Desert faces the front and back of the property
- Wrought Iron Fence
- Block Wall Fence
- Front and Back Yard Sprinklers
- Sprinklers on Timer
HOA Fees
- $216 Monthly HOA Fees
Parking
- 2 Car Garage
Home Design
- Santa Barbara Architecture
- Wood Frame Construction
- Tile Roof
- Stucco
Interior Spaces
- 1,766 Sq Ft Home
- 1-Story Property
- Ceiling height of 9 feet or more
- Ceiling Fan
- Skylights
- Gas Fireplace
- Double Pane Windows
Kitchen
- Kitchen Updated in 2025
- Breakfast Bar
- Built-In Microwave
Flooring
- Floors Updated in 2025
- Tile Flooring
Bedrooms and Bathrooms
- 3 Bedrooms
- Bathroom Updated in 2025
- Primary Bathroom is a Full Bathroom
- 2 Bathrooms
- Dual Vanity Sinks in Primary Bathroom
- Bathtub With Separate Shower Stall
Schools
- Cloves C Campbell Sr Elementary School
- South Mountain High School
Utilities
- Cooling Available
- Heating System Uses Natural Gas
- High Speed Internet
- Cable TV Available
Additional Features
- Built-In Barbecue
- Property is near a bus stop
- Horses Allowed On Property
Listing and Financial Details
- Tax Lot 65
- Assessor Parcel Number 122-97-073
Community Details
Overview
- Association fees include ground maintenance, (see remarks), street maintenance, front yard maint
- City Property Mgt Association, Phone Number (602) 437-4777
- Built by Dick Lloyd Custom Homes
- Pines At The Raven Subdivision
- FHA/VA Approved Complex
Recreation
- Golf Course Community
- Heated Community Pool
- Community Spa
Map
Home Values in the Area
Average Home Value in this Area
Tax History
| Year | Tax Paid | Tax Assessment Tax Assessment Total Assessment is a certain percentage of the fair market value that is determined by local assessors to be the total taxable value of land and additions on the property. | Land | Improvement |
|---|---|---|---|---|
| 2025 | $3,316 | $22,576 | -- | -- |
| 2024 | $3,222 | $21,501 | -- | -- |
| 2023 | $3,222 | $36,820 | $7,360 | $29,460 |
| 2022 | $3,157 | $27,330 | $5,460 | $21,870 |
| 2021 | $3,222 | $26,110 | $5,220 | $20,890 |
| 2020 | $3,182 | $23,980 | $4,790 | $19,190 |
| 2019 | $3,079 | $22,380 | $4,470 | $17,910 |
| 2018 | $2,698 | $22,550 | $4,510 | $18,040 |
| 2017 | $2,856 | $20,870 | $4,170 | $16,700 |
| 2016 | $2,716 | $19,880 | $3,970 | $15,910 |
| 2015 | $2,557 | $19,060 | $3,810 | $15,250 |
Property History
| Date | Event | Price | Change | Sq Ft Price |
|---|---|---|---|---|
| 03/21/2025 03/21/25 | For Sale | $545,000 | +89.9% | $309 / Sq Ft |
| 06/04/2019 06/04/19 | Sold | $287,000 | -4.3% | $163 / Sq Ft |
| 05/19/2019 05/19/19 | Pending | -- | -- | -- |
| 04/27/2019 04/27/19 | For Sale | $300,000 | +7.7% | $170 / Sq Ft |
| 05/10/2018 05/10/18 | Sold | $278,500 | -0.5% | $158 / Sq Ft |
| 04/12/2018 04/12/18 | Pending | -- | -- | -- |
| 02/05/2018 02/05/18 | For Sale | $280,000 | -- | $159 / Sq Ft |
Deed History
| Date | Type | Sale Price | Title Company |
|---|---|---|---|
| Warranty Deed | $287,000 | American Title Svc Agcy Llc | |
| Interfamily Deed Transfer | -- | American Title Service Agenc | |
| Warranty Deed | $278,500 | American Title Service Agenc | |
| Sheriffs Deed | $93,123 | None Available | |
| Interfamily Deed Transfer | -- | -- | |
| Warranty Deed | $255,443 | First American Title | |
| Cash Sale Deed | $36,800 | First American Title | |
| Cash Sale Deed | $36,800 | First American Title |
Mortgage History
| Date | Status | Loan Amount | Loan Type |
|---|---|---|---|
| Previous Owner | $264,575 | New Conventional | |
| Previous Owner | $191,550 | New Conventional |
Similar Homes in the area
Source: Arizona Regional Multiple Listing Service (ARMLS)
MLS Number: 6836823
APN: 122-97-073
- 3904 E Carter Dr
- 3830 E Carter Dr
- 6832 S 38th Place
- 7018 S 41st Place
- 4112 E Maldonado Dr
- 4116 E Park St
- 6812 S 41st Place
- 4118 E Ridge Rd
- 3900 E Baseline Rd Unit 141
- 4124 E Apollo Rd
- 4038 E Burgess Ln
- 4123 E Burgess Ln
- 4101 E Nancy Ln
- 7403 S 43rd St Unit 66
- 3821 E Branham Ln
- 3914 E Constance Way
- 4133 E Pleasant Ln
- 4302 E Burgess Ln
- 7813 S 43rd Place
- 5928 S Daisy Patch Place
