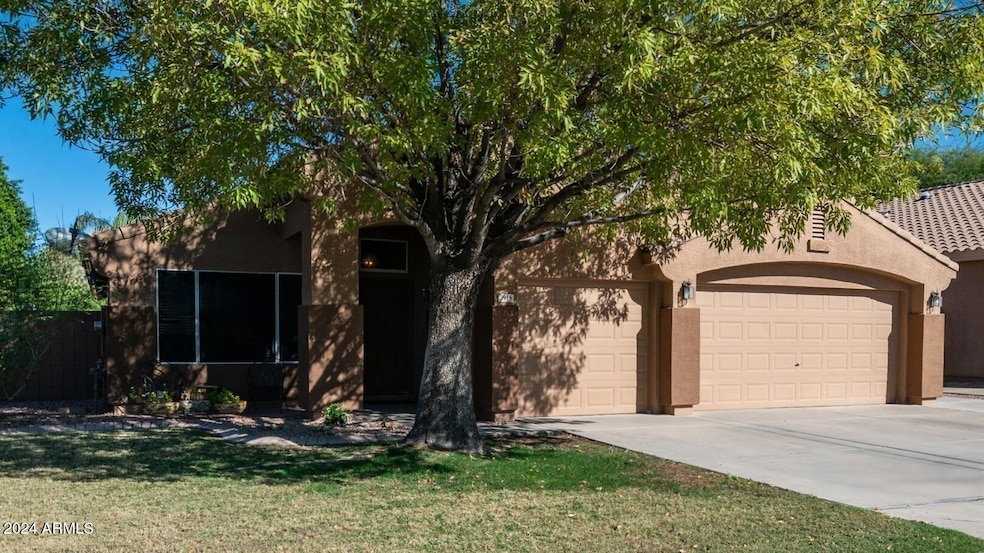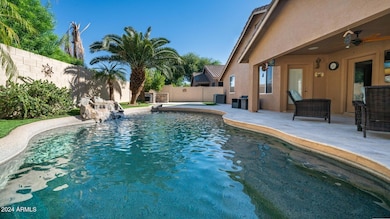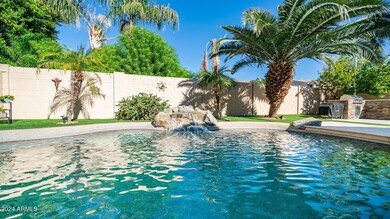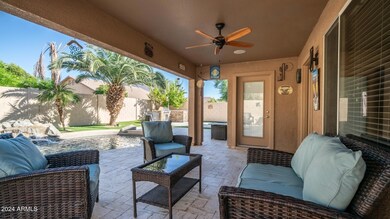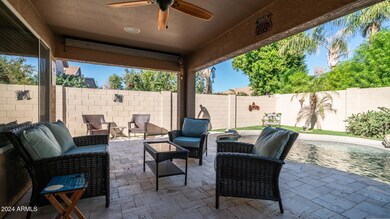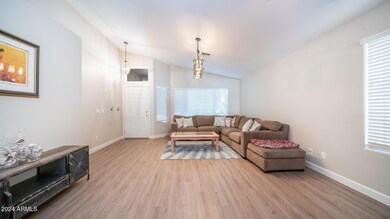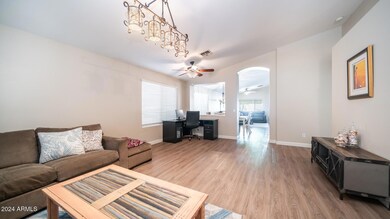
3918 E Wildhorse Dr Gilbert, AZ 85297
San Tan Ranch NeighborhoodHighlights
- Heated Spa
- Vaulted Ceiling
- Covered patio or porch
- San Tan Elementary School Rated A
- Pickleball Courts
- 3 Car Direct Access Garage
About This Home
As of February 2025Ideally located on a nice-sized, interior homesite in the highly desirable San Tan Ranch community, this wonderful, well-maintained Gilbert home offers 4 bedrooms; 3 car garage; spacious dining/living areas; vaulted ceilings; open floor plan; beautiful cabinetry; main suite with separate tub/shower, dual sinks, walk-in closet, and exit to covered patio; and resort-style rear yard perfect for relaxing/entertaining with an amazing pool, rock waterfall, and stacked stone built-in BBQ! Approximately $50K in recent updates/upgrades (travertine patio/pool deck, outdoor cooking area, kitchen appliances, wood look flooring, 5 Ton 14 SEER HVAC system, tankless water heater, etc.). Convenient freeway access and close to shopping, dining, sport courts, parks, playgrounds, and more. Move-in ready!
Last Agent to Sell the Property
CPA Advantage Realty, LLC Brokerage Email: realestate@paulfictum.com License #BR505272000
Home Details
Home Type
- Single Family
Est. Annual Taxes
- $2,097
Year Built
- Built in 2002
Lot Details
- 6,900 Sq Ft Lot
- Block Wall Fence
- Artificial Turf
- Front and Back Yard Sprinklers
- Sprinklers on Timer
- Grass Covered Lot
HOA Fees
- $48 Monthly HOA Fees
Parking
- 3 Car Direct Access Garage
- Garage Door Opener
Home Design
- Wood Frame Construction
- Tile Roof
- Stucco
Interior Spaces
- 2,019 Sq Ft Home
- 1-Story Property
- Vaulted Ceiling
- Ceiling Fan
- Double Pane Windows
- Solar Screens
- Security System Owned
Kitchen
- Kitchen Updated in 2021
- Eat-In Kitchen
- Breakfast Bar
- Built-In Microwave
- Laminate Countertops
Flooring
- Carpet
- Tile
- Vinyl
Bedrooms and Bathrooms
- 4 Bedrooms
- Primary Bathroom is a Full Bathroom
- 2 Bathrooms
- Dual Vanity Sinks in Primary Bathroom
- Bathtub With Separate Shower Stall
Accessible Home Design
- No Interior Steps
Pool
- Heated Spa
- Private Pool
- Above Ground Spa
- Pool Pump
Outdoor Features
- Covered patio or porch
- Built-In Barbecue
Schools
- San Tan Elementary School
- Sossaman Middle School
- Higley High School
Utilities
- Refrigerated Cooling System
- Heating System Uses Natural Gas
- Water Softener
- High Speed Internet
- Cable TV Available
Listing and Financial Details
- Tax Lot 101
- Assessor Parcel Number 309-24-539
Community Details
Overview
- Association fees include ground maintenance
- Vision Comm. Manag. Association, Phone Number (480) 759-4945
- Built by Fulton Homes
- San Tan Ranch Parcel 14 Subdivision
Recreation
- Pickleball Courts
- Community Playground
- Bike Trail
Map
Home Values in the Area
Average Home Value in this Area
Property History
| Date | Event | Price | Change | Sq Ft Price |
|---|---|---|---|---|
| 02/26/2025 02/26/25 | Sold | $615,000 | 0.0% | $305 / Sq Ft |
| 01/26/2025 01/26/25 | Pending | -- | -- | -- |
| 01/25/2025 01/25/25 | For Sale | $615,000 | 0.0% | $305 / Sq Ft |
| 01/19/2025 01/19/25 | Pending | -- | -- | -- |
| 01/19/2025 01/19/25 | Price Changed | $615,000 | +2.7% | $305 / Sq Ft |
| 01/12/2025 01/12/25 | Price Changed | $599,000 | -4.2% | $297 / Sq Ft |
| 11/15/2024 11/15/24 | For Sale | $625,000 | +123.2% | $310 / Sq Ft |
| 08/11/2015 08/11/15 | Sold | $280,000 | 0.0% | $140 / Sq Ft |
| 06/10/2015 06/10/15 | Pending | -- | -- | -- |
| 06/08/2015 06/08/15 | For Sale | $280,000 | -- | $140 / Sq Ft |
Tax History
| Year | Tax Paid | Tax Assessment Tax Assessment Total Assessment is a certain percentage of the fair market value that is determined by local assessors to be the total taxable value of land and additions on the property. | Land | Improvement |
|---|---|---|---|---|
| 2025 | $2,097 | $26,095 | -- | -- |
| 2024 | $2,105 | $24,852 | -- | -- |
| 2023 | $2,105 | $41,120 | $8,220 | $32,900 |
| 2022 | $2,013 | $30,960 | $6,190 | $24,770 |
| 2021 | $2,066 | $28,920 | $5,780 | $23,140 |
| 2020 | $2,105 | $27,130 | $5,420 | $21,710 |
| 2019 | $2,037 | $24,360 | $4,870 | $19,490 |
| 2018 | $1,965 | $23,630 | $4,720 | $18,910 |
| 2017 | $1,894 | $22,030 | $4,400 | $17,630 |
| 2016 | $1,927 | $21,070 | $4,210 | $16,860 |
| 2015 | $1,680 | $20,580 | $4,110 | $16,470 |
Mortgage History
| Date | Status | Loan Amount | Loan Type |
|---|---|---|---|
| Open | $492,000 | New Conventional | |
| Previous Owner | $355,000 | New Conventional | |
| Previous Owner | $300,575 | New Conventional | |
| Previous Owner | $299,246 | FHA | |
| Previous Owner | $275,793 | FHA | |
| Previous Owner | $274,928 | FHA | |
| Previous Owner | $201,300 | New Conventional | |
| Previous Owner | $72,000 | Credit Line Revolving | |
| Previous Owner | $230,400 | Fannie Mae Freddie Mac | |
| Previous Owner | $229,600 | New Conventional | |
| Previous Owner | $186,600 | New Conventional | |
| Closed | $17,400 | No Value Available |
Deed History
| Date | Type | Sale Price | Title Company |
|---|---|---|---|
| Warranty Deed | $615,000 | Fidelity National Title Agency | |
| Warranty Deed | $280,000 | Title365 Agency | |
| Interfamily Deed Transfer | -- | Servicelink | |
| Warranty Deed | $287,000 | Transnation Title | |
| Special Warranty Deed | $168,116 | Security Title Agency | |
| Special Warranty Deed | $134,620 | Security Title Agency |
Similar Homes in Gilbert, AZ
Source: Arizona Regional Multiple Listing Service (ARMLS)
MLS Number: 6784693
APN: 309-24-539
- 3709 E Woodside Way
- 3844 E Frances Ln
- 3923 E Kesler Ln
- 3724 E Derringer Way
- 4176 E Bonanza Rd
- 3772 E Pecos Rd
- 4196 E Bonanza Rd
- 3603 S Weaver Cir E
- 3940 E Geronimo St
- 3836 E Geronimo St
- 3994 E Maplewood St
- 4094 E Los Altos Dr
- 3891 E Melrose St
- 3555 S Moccasin Trail
- 3668 E Los Altos Rd
- 3524 E Derringer Way
- 3768 S Coach House Dr
- 3816 E Phelps St
- 3822 S Coach House Dr
- 3473 E Wyatt Way
