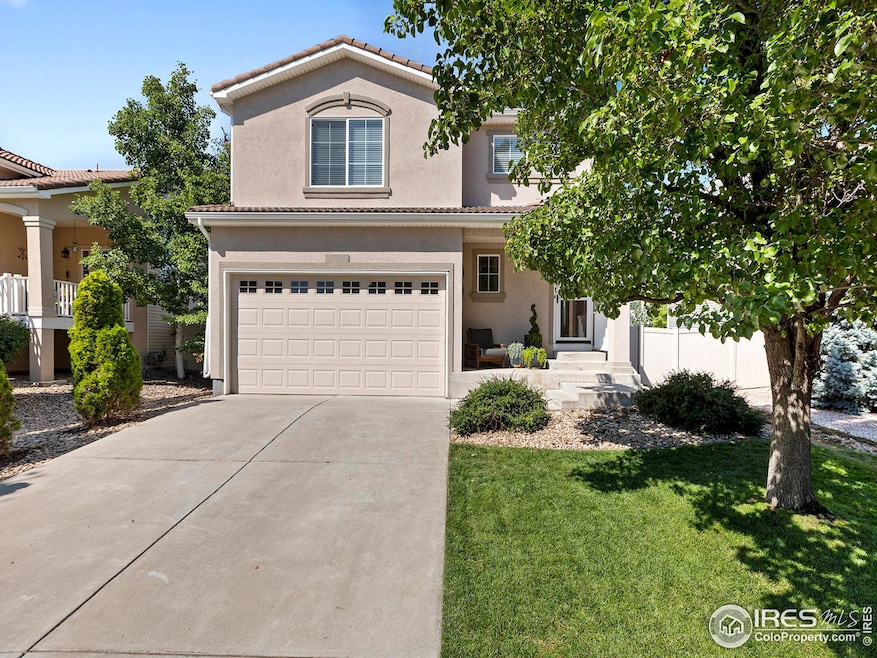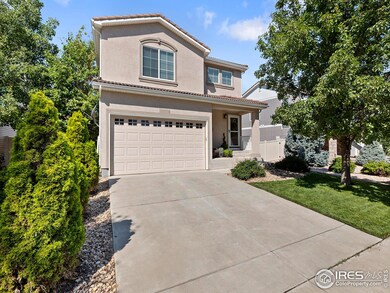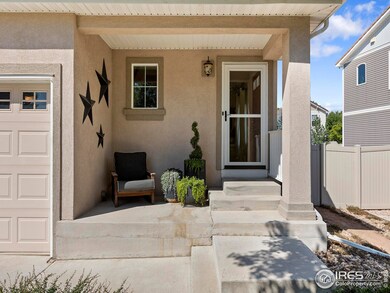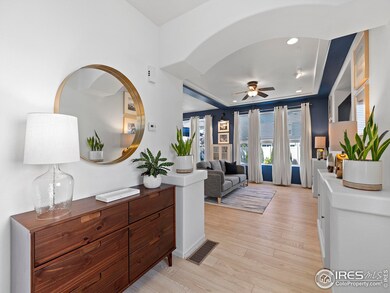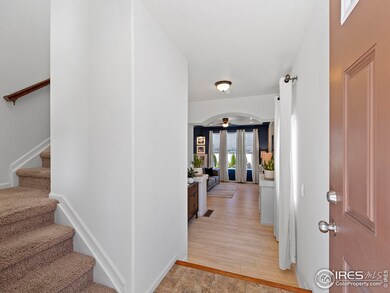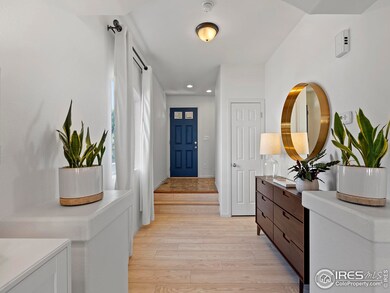
3918 Kenwood Cir Johnstown, CO 80534
Highlights
- Open Floorplan
- Loft
- Community Pool
- Deck
- No HOA
- Cottage
About This Home
As of October 2024Welcome home to this clean, fresh and stylish 2-story home in Thompson River Ranch. Right away you'll notice the hours the owner spent in the gardens with a yard that is pristine. From the front entry, brand new wide plank flooring spans the living room and kitchen for a seamless, modern look. The open floor plan is bright, ceilings are high and the paint is fresh. On the main level, you'll find a cozy fireplace in the living room, a large kitchen with an island and plenty of counter space, dining space, a powder bath and sliding doors to the freshly painted deck and meticulous yard. Upstairs offers a flexible loft space, two bedrooms with an adjoining full bathroom and double sinks, a laundry room, and a primary bedroom with a walk -through closet and ensuite bath. It's a sensible floor plan and has an attached 2-car garage and unfinished basement for future expansion. Conveniently located with easy access to I-25 and Hwy 34, this home is ideal for commuters. The Thompson River neighborhood has many amenities, including a PreK-8th grade school, community pool, amphitheater, parks, pond, trails, and a Frisbee golf course. There is plenty to enjoy in this home and neighborhood and we invite you to come see for yourself.
Last Buyer's Agent
Non-IRES Agent
Non-IRES
Home Details
Home Type
- Single Family
Est. Annual Taxes
- $5,592
Year Built
- Built in 2011
Lot Details
- 5,000 Sq Ft Lot
- East Facing Home
- Vinyl Fence
- Sprinkler System
Parking
- 2 Car Attached Garage
- Garage Door Opener
Home Design
- Cottage
- Wood Frame Construction
- Tile Roof
- Vinyl Siding
- Stucco
Interior Spaces
- 1,760 Sq Ft Home
- 2-Story Property
- Open Floorplan
- Ceiling Fan
- Gas Log Fireplace
- Window Treatments
- Living Room with Fireplace
- Home Office
- Loft
- Unfinished Basement
- Partial Basement
- Laundry on upper level
Kitchen
- Eat-In Kitchen
- Electric Oven or Range
- Self-Cleaning Oven
- Microwave
- Dishwasher
Flooring
- Carpet
- Luxury Vinyl Tile
Bedrooms and Bathrooms
- 3 Bedrooms
- Walk-In Closet
- Primary bathroom on main floor
Schools
- Riverview Pk-8 Elementary And Middle School
- Mountain View High School
Additional Features
- Deck
- Forced Air Heating and Cooling System
Listing and Financial Details
- Assessor Parcel Number R1636975
Community Details
Overview
- No Home Owners Association
- Association fees include common amenities
- Thompson River Ranch Subdivision
Recreation
- Community Playground
- Community Pool
- Park
Map
Home Values in the Area
Average Home Value in this Area
Property History
| Date | Event | Price | Change | Sq Ft Price |
|---|---|---|---|---|
| 10/31/2024 10/31/24 | Sold | $494,000 | +1.0% | $281 / Sq Ft |
| 09/04/2024 09/04/24 | For Sale | $489,000 | +74.6% | $278 / Sq Ft |
| 01/28/2019 01/28/19 | Off Market | $280,000 | -- | -- |
| 07/01/2015 07/01/15 | Sold | $280,000 | 0.0% | $171 / Sq Ft |
| 06/01/2015 06/01/15 | Pending | -- | -- | -- |
| 04/30/2015 04/30/15 | For Sale | $279,900 | -- | $171 / Sq Ft |
Tax History
| Year | Tax Paid | Tax Assessment Tax Assessment Total Assessment is a certain percentage of the fair market value that is determined by local assessors to be the total taxable value of land and additions on the property. | Land | Improvement |
|---|---|---|---|---|
| 2025 | $5,592 | $31,906 | $6,439 | $25,467 |
| 2024 | $5,592 | $31,906 | $6,439 | $25,467 |
| 2022 | $4,433 | $23,693 | $6,679 | $17,014 |
| 2021 | $4,506 | $24,374 | $6,871 | $17,503 |
| 2020 | $4,441 | $24,024 | $2,860 | $21,164 |
| 2019 | $4,409 | $24,024 | $2,860 | $21,164 |
| 2018 | $4,169 | $21,326 | $2,880 | $18,446 |
| 2017 | $3,927 | $21,326 | $2,880 | $18,446 |
| 2016 | $3,380 | $18,993 | $3,184 | $15,809 |
| 2015 | $3,292 | $18,990 | $3,180 | $15,810 |
| 2014 | $2,805 | $16,330 | $3,180 | $13,150 |
Mortgage History
| Date | Status | Loan Amount | Loan Type |
|---|---|---|---|
| Open | $395,200 | New Conventional | |
| Previous Owner | $274,928 | FHA | |
| Previous Owner | $217,470 | FHA |
Deed History
| Date | Type | Sale Price | Title Company |
|---|---|---|---|
| Warranty Deed | $494,000 | None Listed On Document | |
| Warranty Deed | $280,000 | First American Title Ins Co | |
| Warranty Deed | $224,900 | Town & Country Title Service |
Similar Homes in Johnstown, CO
Source: IRES MLS
MLS Number: 1017925
APN: 85221-11-004
- 3964 Kenwood Cir
- 3937 Kenwood Cir
- 3855 Balsawood Ln
- 3761 Cedarwood Ln
- 3913 Arrowwood Ln
- 3800 Beechwood Ln
- 5036 Ridgewood Dr
- 3564 Maplewood Ln
- 4969 Saddlewood Cir
- 3793 Summerwood Way
- 3713 Woodhaven Ln
- 4660 Wildwood Way
- 3541 Valleywood Ct
- 3536 Valleywood Ct
- 3506 Valleywood Ct
- 3510 Valleywood Ct
- 3500 Valleywood Ct
- 3423 Rosewood Ln
- 4077 Zebrawood Ln
- 3860 Sprucewood Dr
