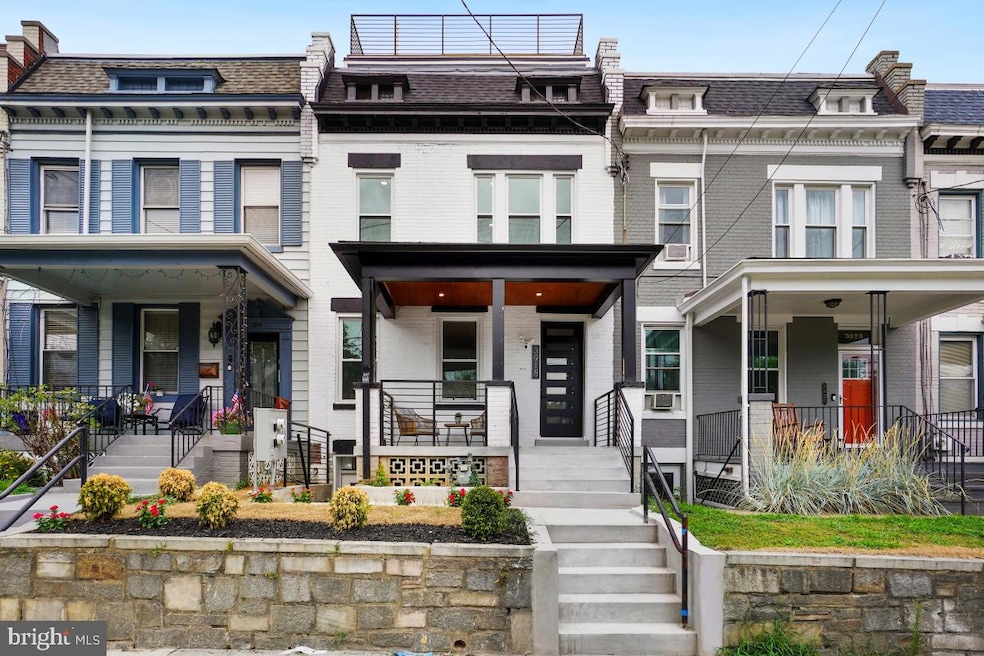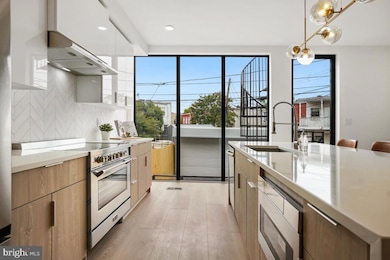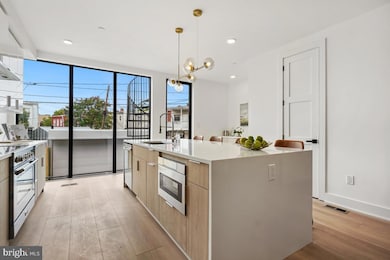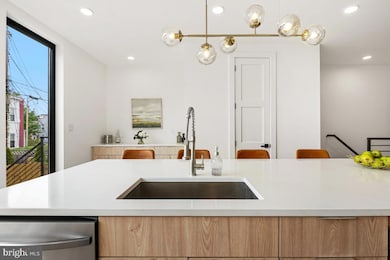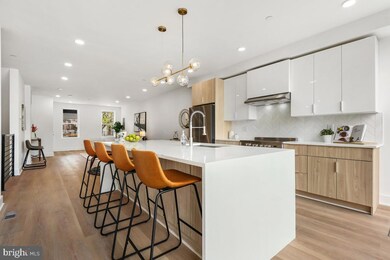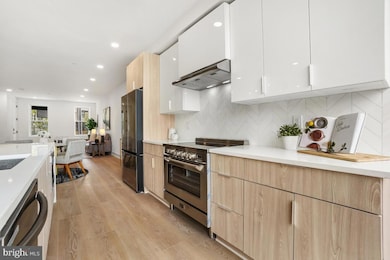
3918 New Hampshire Ave NW Unit 1 Washington, DC 20011
Petworth NeighborhoodEstimated payment $4,996/month
Highlights
- New Construction
- 4-minute walk to Georgia Ave-Petworth
- Secure Parking
- Contemporary Architecture
- Forced Air Heating and Cooling System
- 4-minute walk to Petworth Recreation Center
About This Home
Luxurious New Construction in the Heart of Petworth – Highly Desirable Location.
Step into this beautifully designed, newly constructed home in one of Petworth's most sought-after neighborhoods. With 3 spacious bedrooms and 2.5 baths, private parking space w/ automatic garage door, this property is move-in ready and offers a perfect blend of modern luxury and convenience.
Enjoy the walker's paradise location just minutes from Georgia Ave-Petworth Metro, with easy access to the best shops, dining, and amenities Petworth has to offer. The home features a private fenced backyard with an automatic garage door, and comes with a 2-year builder warranty for peace of mind.
The interior boasts stunning floor-to-ceiling windows, allowing natural light to flood the open-concept living space, complete with designer flooring, recessed lighting, and high ceilings. The custom cabinetry, luxe quartz countertops, and top-of-the-line stainless steel appliances create a contemporary chef’s kitchen. A large built-in pantry and spacious island with breakfast bar seating enhance the space, ideal for both entertaining and everyday living.
Enjoy proximity to local favorites like Timber Pizza, Hitching Post, Cinder BBQ, Menya Hosaki, Honeymoon Chicken, and more. Whether you're strolling to Petworth Playground (just 5 minutes away) or enjoying a day at the Petworth Farmer’s Market (a 7-minute walk), this home offers unbeatable access to the best of the neighborhood. Plus, it's just a short drive to the serene trails of Rock Creek Park.
Don’t miss out on this exceptional opportunity to live in a brand-new, beautifully appointed home in a vibrant, growing community. Take advantage of our Preferred Lender Program with rates as low as 6.125%! Live in the heart of it all—schedule your private tour today and explore this amazing opportunity. Plus, take advantage of the $7,500 Chase Homebuyer Grant, available for qualifying buyers.
Property Details
Home Type
- Condominium
Year Built
- Built in 2025 | New Construction
Lot Details
- Property is in excellent condition
HOA Fees
- $224 Monthly HOA Fees
Home Design
- Contemporary Architecture
Interior Spaces
- 1,737 Sq Ft Home
- Property has 2 Levels
- Washer and Dryer Hookup
Bedrooms and Bathrooms
- 3 Bedrooms
Parking
- 1 Parking Space
- 1 Driveway Space
- Private Parking
- Gravel Driveway
- Secure Parking
- Fenced Parking
Schools
- Bruce-Monroe Elementary School At Park View
- Raymond Education Campus Middle School
- Roosevelt High School At Macfarland
Utilities
- Forced Air Heating and Cooling System
- Electric Water Heater
Community Details
Overview
- Association fees include insurance, sewer, water
- Low-Rise Condominium
- Petworth Subdivision
Pet Policy
- Pets Allowed
Map
Home Values in the Area
Average Home Value in this Area
Property History
| Date | Event | Price | Change | Sq Ft Price |
|---|---|---|---|---|
| 03/02/2025 03/02/25 | For Sale | $725,000 | -- | $417 / Sq Ft |
Similar Homes in Washington, DC
Source: Bright MLS
MLS Number: DCDC2187630
- 3901 New Hampshire Ave NW
- 3925 New Hampshire Ave NW
- 3904 8th St NW
- 726 Taylor St NW
- 804 Taylor St NW Unit 107
- 804 Taylor St NW Unit 204
- 618 Randolph St NW Unit 1
- 529 Randolph St NW
- 703 Taylor St NW
- 512 Randolph St NW
- 724 Upshur St NW
- 4016 Georgia Ave NW Unit 9
- 512 Taylor St NW Unit 2
- 512 Taylor St NW Unit 3
- 4107 New Hampshire Ave NW
- 4014 Georgia Ave NW Unit 402
- 4014 Georgia Ave NW Unit 201
- 4014 Georgia Ave NW Unit 202
- 903 Quincy St NW Unit A
- 4124 New Hampshire Ave NW
