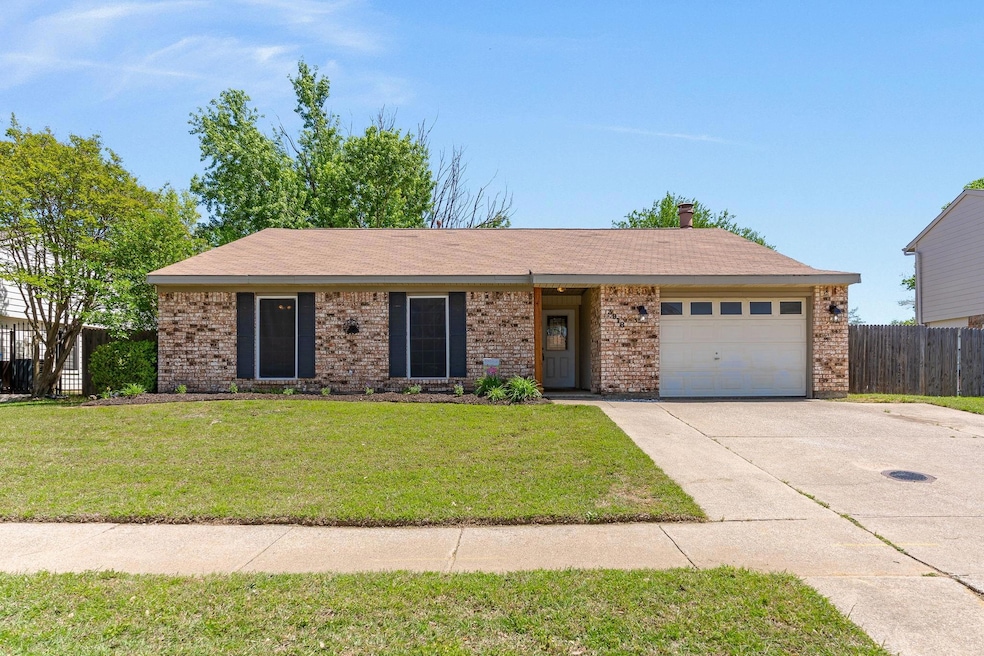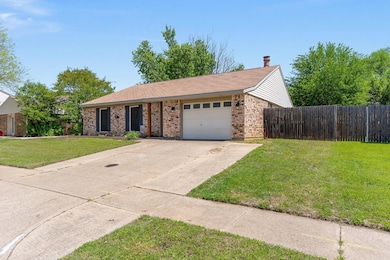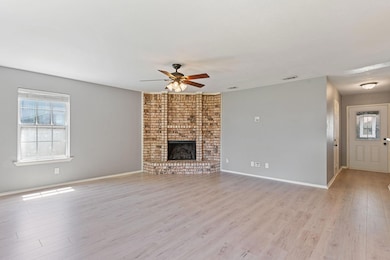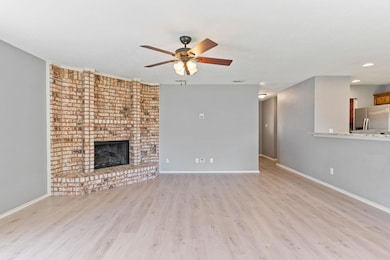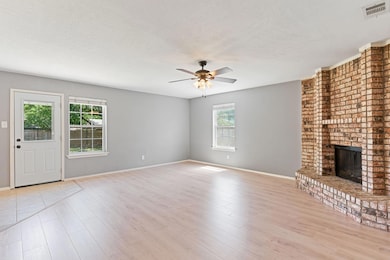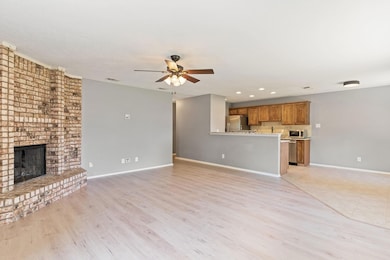3918 Sweetgum Ct Flower Mound, TX 75028
Highlights
- Traditional Architecture
- 1 Car Attached Garage
- Central Heating and Cooling System
- Timber Creek Elementary School Rated A
- 1-Story Property
- Ceiling Fan
About This Home
Adorable updated home in the heart of Flower Mound on a cul-de-sac street! New laminate wood floors just installed! Granite countertops, a convection double-oven, and a large Stainless refrigerator are included. Large Backyard! Move in ready! Great location near award-winning schools, restaurants and across the street from The Riverwalk. See Lease Application Instructions in Documents.
Listing Agent
Keller Williams Realty-FM Brokerage Phone: 469-240-2058 License #0516829

Home Details
Home Type
- Single Family
Est. Annual Taxes
- $5,384
Year Built
- Built in 1983
Lot Details
- 9,104 Sq Ft Lot
- Wood Fence
Parking
- 1 Car Attached Garage
- Front Facing Garage
- Garage Door Opener
Home Design
- Traditional Architecture
- Slab Foundation
- Composition Roof
Interior Spaces
- 1,412 Sq Ft Home
- 1-Story Property
- Ceiling Fan
- Fireplace With Gas Starter
- Brick Fireplace
Kitchen
- Electric Oven
- Electric Cooktop
- Microwave
- Dishwasher
- Disposal
Bedrooms and Bathrooms
- 3 Bedrooms
- 2 Full Bathrooms
Schools
- Timber Creek Elementary School
- Lamar Middle School
- Marcus High School
Utilities
- Central Heating and Cooling System
- Heating System Uses Natural Gas
- High Speed Internet
- Cable TV Available
Listing and Financial Details
- Residential Lease
- Security Deposit $2,250
- Tenant pays for all utilities
- 12 Month Lease Term
- $47 Application Fee
- Legal Lot and Block 3 / 11
- Assessor Parcel Number R05212
Community Details
Overview
- Timbercreek Comm #10B Subdivision
Pet Policy
- Pet Size Limit
- Pet Deposit $350
- 2 Pets Allowed
- Non Refundable Pet Fee
- Dogs and Cats Allowed
Map
Source: North Texas Real Estate Information Systems (NTREIS)
MLS Number: 20902297
APN: R05212
- 3911 Sweetgum Ct
- 2236 Pinnacle Ln
- 1951 Pin Oak Dr
- 4165 Broadway Ave
- 3705 White Bud Ct
- 4217 Broadway Ave
- 4244 Riverside Dr
- 4301 Broadway Ave
- 2424 Belvedere Ln
- 3824 Willow Ct
- TBD Farm To Market 1171
- 2616 Lambda Ln
- 2228 6th Ave
- 3810 Pine Ct
- 4029 Dendron Dr
- 2300 Henley Ct
- 2451 Morningside Dr
- 1717 Newton Dr
- 2201 Norwich St
- 1504 Rustic Timbers Ln
