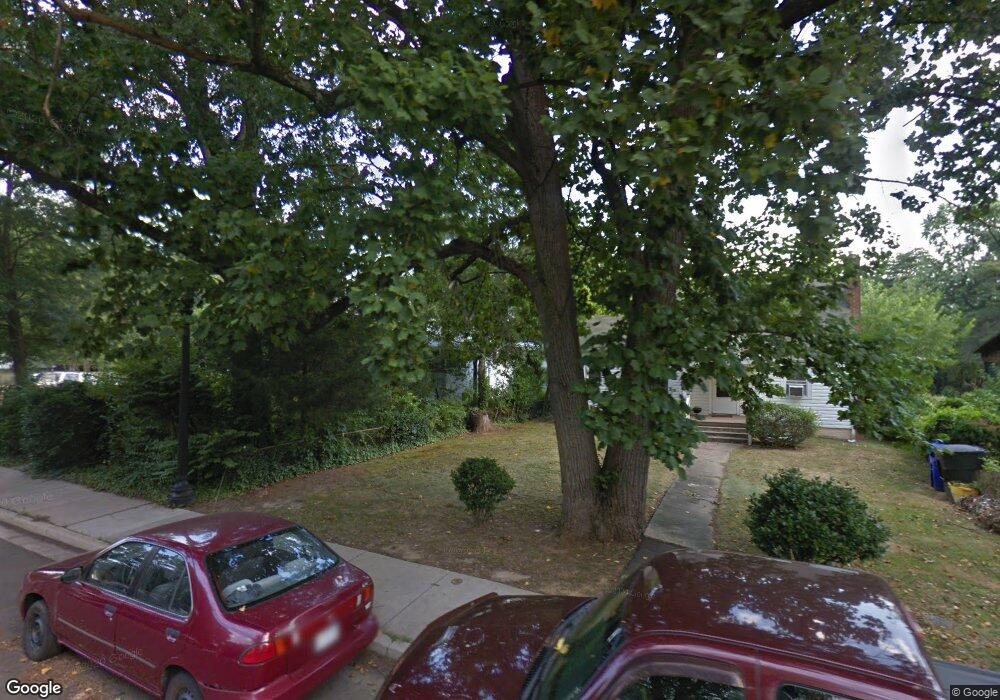
3919 7th St S Arlington, VA 22204
Alcova Heights NeighborhoodEstimated payment $7,127/month
3
Beds
2
Baths
2,500
Sq Ft
$460
Price per Sq Ft
Highlights
- Wood Flooring
- Main Floor Bedroom
- Beamed Ceilings
- Thomas Jefferson Middle School Rated A-
- No HOA
- Family Room Off Kitchen
About This Home
Single family home with 5 bedroom and 4 baths. . bright, open-concept living areas and a luxurious master suite provide ample space for relaxation. Outside, enjoy a beautifully landscaped backyard and spacious patio, ideal for gatherings. With modern amenities, and close proximity to top-rated schools, shopping, and parks, this home offers the best of suburban living with convenient city access.
Home Details
Home Type
- Single Family
Est. Annual Taxes
- $8,500
Year Built
- Built in 1938
Lot Details
- 8,246 Sq Ft Lot
- South Facing Home
- Level Lot
- Back, Front, and Side Yard
- Property is zoned R-6
Home Design
- Bungalow
- Composition Roof
Interior Spaces
- 2,500 Sq Ft Home
- Property has 2 Levels
- Built-In Features
- Beamed Ceilings
- Ceiling Fan
- Fireplace Mantel
- Brick Fireplace
- Bay Window
- Casement Windows
- Family Room Off Kitchen
- Combination Dining and Living Room
- Wood Flooring
- Basement
- Laundry in Basement
Kitchen
- Country Kitchen
- Electric Oven or Range
Bedrooms and Bathrooms
- 3 Main Level Bedrooms
- 2 Full Bathrooms
Laundry
- Electric Dryer
- Washer
Parking
- Alley Access
- On-Street Parking
- Off-Street Parking
Outdoor Features
- Exterior Lighting
- Outbuilding
Schools
- Barcroft Elementary School
- Jefferson Middle School
- Wakefield High School
Utilities
- Forced Air Heating and Cooling System
- Heat Pump System
- Above Ground Utilities
- Natural Gas Water Heater
- Cable TV Available
Community Details
- No Home Owners Association
- Alcova Heights Subdivision
Listing and Financial Details
- Tax Lot 28
- Assessor Parcel Number 23-018-014
Map
Create a Home Valuation Report for This Property
The Home Valuation Report is an in-depth analysis detailing your home's value as well as a comparison with similar homes in the area
Home Values in the Area
Average Home Value in this Area
Tax History
| Year | Tax Paid | Tax Assessment Tax Assessment Total Assessment is a certain percentage of the fair market value that is determined by local assessors to be the total taxable value of land and additions on the property. | Land | Improvement |
|---|---|---|---|---|
| 2024 | $8,865 | $858,200 | $657,100 | $201,100 |
| 2023 | $8,686 | $843,300 | $652,100 | $191,200 |
| 2022 | $8,342 | $809,900 | $622,100 | $187,800 |
| 2021 | $7,736 | $751,100 | $575,000 | $176,100 |
| 2020 | $7,348 | $716,200 | $520,000 | $196,200 |
| 2019 | $6,236 | $607,800 | $475,000 | $132,800 |
| 2018 | $6,208 | $617,100 | $460,000 | $157,100 |
| 2017 | $5,912 | $587,700 | $435,000 | $152,700 |
| 2016 | $5,795 | $584,800 | $435,000 | $149,800 |
| 2015 | $5,782 | $580,500 | $430,000 | $150,500 |
| 2014 | $5,553 | $557,500 | $410,000 | $147,500 |
Source: Public Records
Property History
| Date | Event | Price | Change | Sq Ft Price |
|---|---|---|---|---|
| 07/10/2024 07/10/24 | Price Changed | $1,150,000 | -39.5% | $460 / Sq Ft |
| 06/17/2024 06/17/24 | For Sale | $1,900,000 | +222.0% | $760 / Sq Ft |
| 06/15/2024 06/15/24 | Pending | -- | -- | -- |
| 10/08/2019 10/08/19 | Sold | $590,000 | -9.2% | $390 / Sq Ft |
| 09/20/2019 09/20/19 | For Sale | $650,000 | -- | $430 / Sq Ft |
Source: Bright MLS
Deed History
| Date | Type | Sale Price | Title Company |
|---|---|---|---|
| Deed | -- | Cla Title & Escrow | |
| Interfamily Deed Transfer | -- | None Available | |
| Deed | -- | None Available | |
| Warranty Deed | $750,000 | First American Title | |
| Deed | $590,000 | Highland Title |
Source: Public Records
Mortgage History
| Date | Status | Loan Amount | Loan Type |
|---|---|---|---|
| Open | $1,290,000 | New Conventional | |
| Previous Owner | $1,072,500 | Commercial | |
| Previous Owner | $92,750 | Seller Take Back | |
| Previous Owner | $786,250 | Purchase Money Mortgage |
Source: Public Records
Similar Homes in Arlington, VA
Source: Bright MLS
MLS Number: VAAR2045230
APN: 23-018-014
Nearby Homes
- 4015 7th St S
- 3810 6th St S
- 3703 7th St S
- 3709 8th St S
- 3701 5th St S Unit 408
- 3601 5th St S Unit 511
- 3601 5th St S Unit 205
- 3601 5th St S Unit 210
- 3601 5th St S Unit 405
- 3601 5th St S Unit 206
- 3712 9th St S
- 821 S Monroe St
- 3908 9th Rd S
- 3501 7th St S
- 3706 1st Rd S
- 3418 8th St S
- 618 S Taylor St
- 919 S Monroe St
- 3313 5th St S
- 30 S Old Glebe Rd Unit 202E
