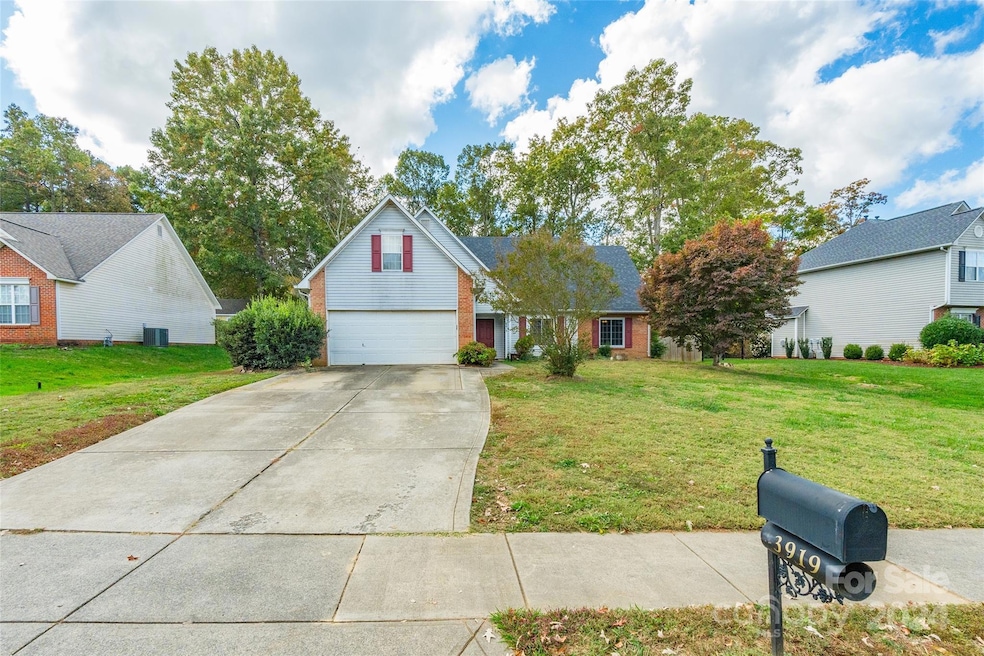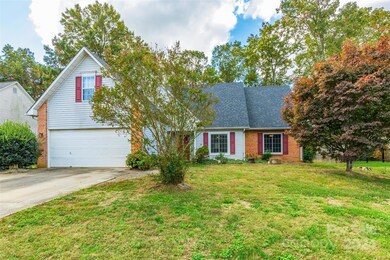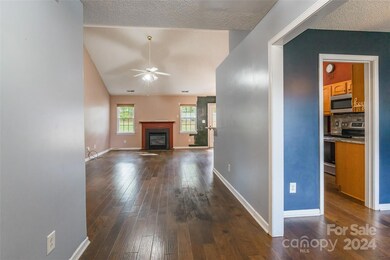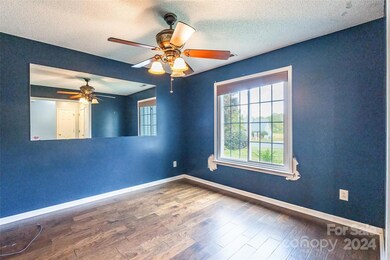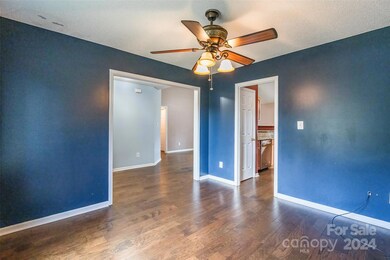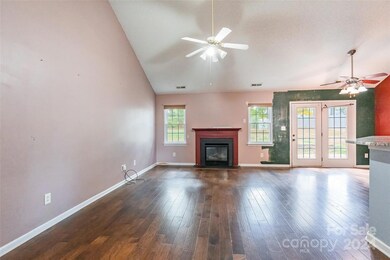
3919 Chatterleigh Dr Monroe, NC 28110
Highlights
- Open Floorplan
- Ranch Style House
- 2 Car Attached Garage
- Piedmont Middle School Rated A-
- Wood Flooring
- Walk-In Closet
About This Home
As of April 2025This desirable location off Hwy 74 and the bypass presents a rare opportunity to add value and create a home that suits your taste. The split ranch plan features an open layout, vaulted ceilings, and a fireplace in the great room, which flows into the kitchen with tumbled stone backsplash, stainless appliances, granite counters, and a breakfast room. The owners' suite boasts a recently updated shower, and hardwoods enhance the main living area. Additionally, there's a great flex space upstairs above the garage. Please note that permits were not pulled for the bonus room. The seller intends to sell the property as-is, with no known issues.
Last Agent to Sell the Property
Stephen Cooley Real Estate Brokerage Email: kellee@stephencooley.com License #273339
Home Details
Home Type
- Single Family
Est. Annual Taxes
- $2,685
Year Built
- Built in 2002
Lot Details
- Property is zoned AW6
HOA Fees
- $20 Monthly HOA Fees
Parking
- 2 Car Attached Garage
Home Design
- Ranch Style House
- Brick Exterior Construction
- Slab Foundation
- Vinyl Siding
Interior Spaces
- Open Floorplan
- Entrance Foyer
- Great Room with Fireplace
- Wood Flooring
- Laundry Room
Kitchen
- Electric Oven
- Electric Range
- Microwave
- Dishwasher
Bedrooms and Bathrooms
- 3 Main Level Bedrooms
- Split Bedroom Floorplan
- Walk-In Closet
- 2 Full Bathrooms
Schools
- Porter Ridge Elementary School
- Piedmont Middle School
- Piedmont High School
Utilities
- Central Air
- Heating System Uses Natural Gas
Community Details
- Hamilton Place Subdivision
Listing and Financial Details
- Assessor Parcel Number 09-336-405
Map
Home Values in the Area
Average Home Value in this Area
Property History
| Date | Event | Price | Change | Sq Ft Price |
|---|---|---|---|---|
| 04/09/2025 04/09/25 | Sold | $430,000 | 0.0% | $234 / Sq Ft |
| 03/22/2025 03/22/25 | Pending | -- | -- | -- |
| 03/18/2025 03/18/25 | For Sale | $429,900 | +37.8% | $234 / Sq Ft |
| 12/03/2024 12/03/24 | Sold | $312,000 | -4.0% | $170 / Sq Ft |
| 11/01/2024 11/01/24 | For Sale | $324,990 | -- | $177 / Sq Ft |
Tax History
| Year | Tax Paid | Tax Assessment Tax Assessment Total Assessment is a certain percentage of the fair market value that is determined by local assessors to be the total taxable value of land and additions on the property. | Land | Improvement |
|---|---|---|---|---|
| 2024 | $2,685 | $246,200 | $47,400 | $198,800 |
| 2023 | $2,685 | $246,200 | $47,400 | $198,800 |
| 2022 | $2,685 | $246,200 | $47,400 | $198,800 |
| 2021 | $2,685 | $246,200 | $47,400 | $198,800 |
| 2020 | $1,979 | $146,900 | $27,000 | $119,900 |
| 2019 | $1,979 | $146,900 | $27,000 | $119,900 |
| 2018 | $905 | $146,900 | $27,000 | $119,900 |
| 2017 | $2,009 | $146,900 | $27,000 | $119,900 |
| 2016 | $1,987 | $146,900 | $27,000 | $119,900 |
| 2015 | $1,141 | $146,900 | $27,000 | $119,900 |
| 2014 | $2,247 | $184,150 | $45,000 | $139,150 |
Mortgage History
| Date | Status | Loan Amount | Loan Type |
|---|---|---|---|
| Open | $408,500 | New Conventional | |
| Closed | $408,500 | New Conventional | |
| Previous Owner | $234,000 | New Conventional | |
| Previous Owner | $133,504 | New Conventional | |
| Previous Owner | $137,400 | New Conventional | |
| Previous Owner | $40,000 | Unknown | |
| Previous Owner | $22,000 | Credit Line Revolving | |
| Previous Owner | $144,400 | Unknown | |
| Previous Owner | $151,445 | VA |
Deed History
| Date | Type | Sale Price | Title Company |
|---|---|---|---|
| Warranty Deed | $430,000 | None Listed On Document | |
| Warranty Deed | $430,000 | None Listed On Document | |
| Warranty Deed | $312,000 | None Listed On Document | |
| Interfamily Deed Transfer | -- | None Available | |
| Warranty Deed | $147,500 | -- |
Similar Homes in Monroe, NC
Source: Canopy MLS (Canopy Realtor® Association)
MLS Number: 4196472
APN: 09-336-405
- 2911 Rainwater Ct
- 2836 Santiago Cir
- 2802 Santiago Cir
- 4118 Compostela Ct
- 4026 Saint James Way Unit 1
- 3211 McGee Ln
- 3112 McGee Ln
- 2907 Northwood Dr
- 3522 Nimbell Rd
- 3532 Nimbell Rd
- 3427 Secrest Landing
- 0 Secrest Shortcut Rd
- 3661 Secrest Landing
- 3661 Secrest Landing
- 3530 Nimbell Rd
- 3526 Nimbell Rd
- 3528 Nimbell Rd
- 3503 Secrest Landing
- 3665 Secrest Landing
- 3661 Secrest Landing
