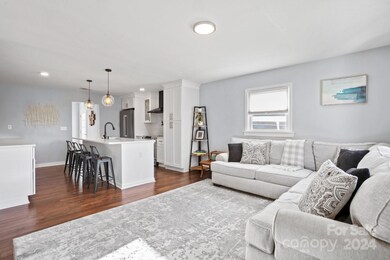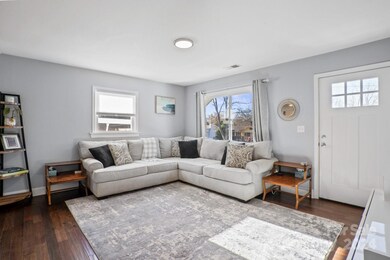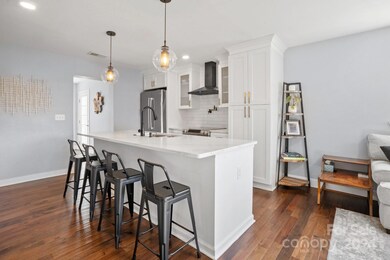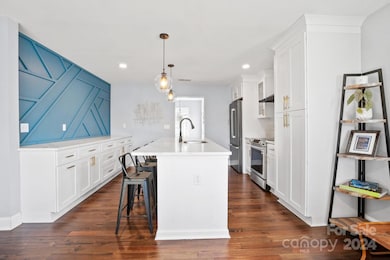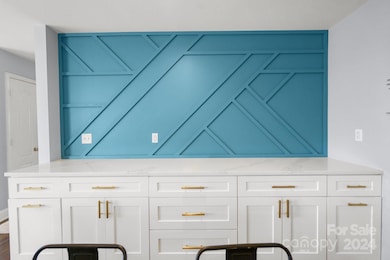
3919 Sunnycrest Ln Charlotte, NC 28217
Clanton Park-Roseland NeighborhoodHighlights
- Deck
- Laundry Room
- Kitchen Island
- Ranch Style House
- Tile Flooring
- Detached Carport Space
About This Home
As of January 2025Premier house in the neighborhood with convenient location close to LoSo, SouthEnd and Uptown CLT. Completely redone in 2020: Roof, gutters, plumbing, flooring, kitchen, baths, windows, HVAC, water heater, painting inside and out. Composite wood deck 2023. Get out of that condo or apartment you are in and relax in the privacy of your own home. Chef's kitchen with extra cabinets and counter space added in 2020. Pot filler, quartz counter tops, and large island are perfect for entertaining. Separate dining area that would make a great office or workout room. No carpet!! Modern finishes. New deck is amazing - perfect on a cool winter evening with a warm fire and relaxing under the stars. Storage shed, fenced in yard and garden area. Level yard. One car carport within fenced area.
Last Agent to Sell the Property
McNulty Realty LLC Brokerage Email: cullen@mcnultyrealty.com License #219188
Home Details
Home Type
- Single Family
Est. Annual Taxes
- $2,763
Year Built
- Built in 1960
Lot Details
- Wood Fence
- Back Yard Fenced
- Property is zoned N1-B
Home Design
- Ranch Style House
- Brick Exterior Construction
Interior Spaces
- 1,260 Sq Ft Home
- Insulated Windows
- Crawl Space
- Laundry Room
Kitchen
- Electric Range
- Range Hood
- Microwave
- Dishwasher
- Kitchen Island
- Disposal
Flooring
- Laminate
- Tile
Bedrooms and Bathrooms
- 3 Main Level Bedrooms
- 2 Full Bathrooms
Parking
- Detached Carport Space
- Driveway
Outdoor Features
- Deck
Schools
- Reid Park Elementary School
- Wilson Stem Academy Middle School
- Harding University High School
Utilities
- Central Heating and Cooling System
- Heat Pump System
- Electric Water Heater
Community Details
- Rollingwood Subdivision
Listing and Financial Details
- Assessor Parcel Number 145-214-08
Map
Home Values in the Area
Average Home Value in this Area
Property History
| Date | Event | Price | Change | Sq Ft Price |
|---|---|---|---|---|
| 01/28/2025 01/28/25 | Sold | $400,000 | 0.0% | $317 / Sq Ft |
| 12/20/2024 12/20/24 | Pending | -- | -- | -- |
| 12/13/2024 12/13/24 | For Sale | $400,000 | +66.7% | $317 / Sq Ft |
| 05/08/2020 05/08/20 | Sold | $240,000 | -1.2% | $191 / Sq Ft |
| 03/22/2020 03/22/20 | Pending | -- | -- | -- |
| 03/21/2020 03/21/20 | Price Changed | $243,000 | -2.8% | $194 / Sq Ft |
| 03/13/2020 03/13/20 | For Sale | $249,900 | -- | $199 / Sq Ft |
Tax History
| Year | Tax Paid | Tax Assessment Tax Assessment Total Assessment is a certain percentage of the fair market value that is determined by local assessors to be the total taxable value of land and additions on the property. | Land | Improvement |
|---|---|---|---|---|
| 2023 | $2,763 | $357,700 | $120,000 | $237,700 |
| 2022 | $1,234 | $114,900 | $25,000 | $89,900 |
| 2021 | $1,223 | $114,900 | $25,000 | $89,900 |
| 2020 | $1,216 | $98,100 | $25,000 | $73,100 |
| 2019 | $1,038 | $98,100 | $25,000 | $73,100 |
| 2018 | $916 | $64,200 | $15,300 | $48,900 |
| 2017 | $894 | $64,200 | $15,300 | $48,900 |
| 2016 | $885 | $64,200 | $15,300 | $48,900 |
| 2015 | $873 | $64,200 | $15,300 | $48,900 |
| 2014 | $934 | $67,900 | $15,300 | $52,600 |
Mortgage History
| Date | Status | Loan Amount | Loan Type |
|---|---|---|---|
| Open | $400,000 | New Conventional | |
| Closed | $400,000 | New Conventional | |
| Previous Owner | $228,000 | New Conventional | |
| Previous Owner | $54,000 | Unknown |
Deed History
| Date | Type | Sale Price | Title Company |
|---|---|---|---|
| Warranty Deed | $400,000 | None Listed On Document | |
| Warranty Deed | $400,000 | None Listed On Document | |
| Warranty Deed | $240,000 | Bridgetrust Title Group | |
| Warranty Deed | $62,000 | None Available | |
| Deed | $87,500 | None Available | |
| Warranty Deed | -- | None Available | |
| Warranty Deed | -- | None Available | |
| Warranty Deed | -- | None Available | |
| Warranty Deed | -- | None Available | |
| Deed | $5,000 | None Available | |
| Quit Claim Deed | -- | None Available | |
| Quit Claim Deed | -- | None Available | |
| Quit Claim Deed | -- | None Available | |
| Quit Claim Deed | -- | None Available | |
| Deed | -- | -- |
Similar Homes in the area
Source: Canopy MLS (Canopy Realtor® Association)
MLS Number: 4206716
APN: 145-214-08
- 3915 Crestridge Dr
- 1233 Rollingwood Dr
- 3112 Reid Ave
- 3228 Ross Ave
- 3423 Archer Ave
- 1122 Penrose Ln
- 3317 Sargeant Dr
- 3004 Ridge Ave
- 1522 Wickham Ln
- 2311 Sherrill St
- 112 Atterberry Alley
- 1539 Walton Rd
- 2840 James St
- 507 Bowman Rd
- 2944 Beech Nut Rd
- 2429 Ellen Ave
- 3919 Sarah Dr Unit 14
- 2425 Ellen Ave
- 459 Blairhill Rd Unit 2
- 6025 Countess Dr Unit 54


