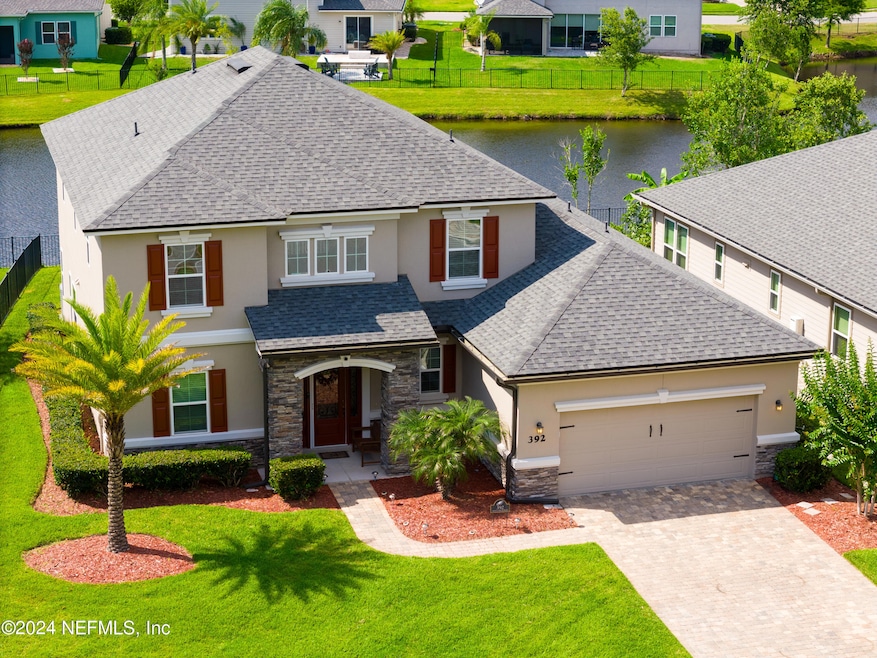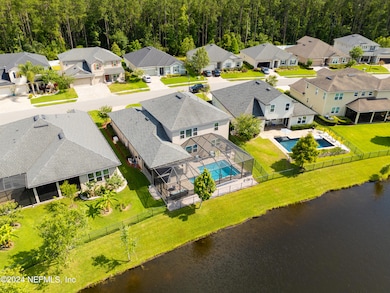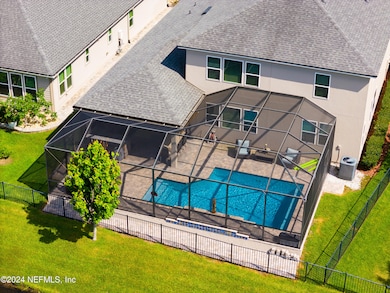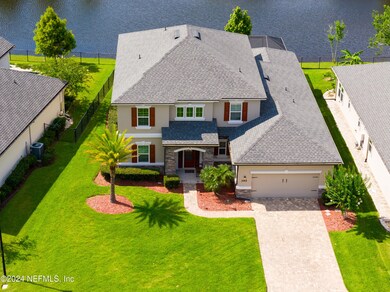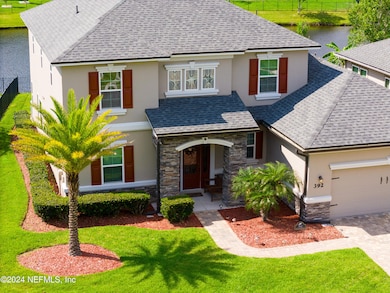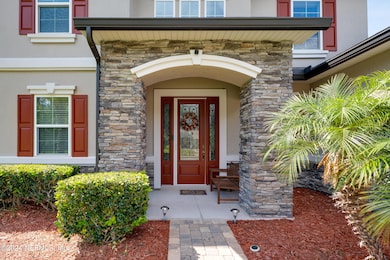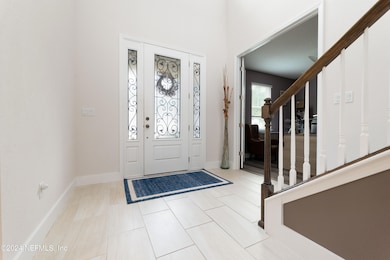
392 Downs Corner Rd Saint Augustine, FL 32092
Estimated payment $4,759/month
Highlights
- Screened Pool
- Home fronts a pond
- Open Floorplan
- Mill Creek Academy Rated A
- Pond View
- Vaulted Ceiling
About This Home
Welcome to your dream home! This stunning 4-bedroom, 3-bathroom, 2-story residence offers breathtaking lake views and luxurious living at its finest. Nestled in a serene neighborhood, this home boasts a sparkling pool and a fully equipped outdoor kitchen, perfect for entertaining and enjoying the Florida sunshine. As you step inside, you'll be greeted by an open and airy floor plan, featuring spacious living and dining areas that flow seamlessly into the gourmet kitchen. The kitchen is a chef's delight, with top-of-the-line appliances, quartz countertops, and ample cabinet space. The master suite, located on the first floor, offers a private retreat with a spa-like ensuite bathroom, and a huge walk-in custom California closet. Upstairs are 3 spacious bedrooms with a large loft / entertaining area providing plenty of space for family and guests. Outside, the backyard is an oasis of relaxation, with a covered patio, custom equipped outdoor kitchen, and a sparkling salt water pool, all set against the backdrop of serene lake views. This home is perfect for those who love to entertain or simply enjoy the tranquility of lakeside living. Roof and HVAC are 6 years old, home comes with a generator, and just had a Rhinoshield coating with a 25 year warranty applied 7 months ago. Park Place is 3 minutes to I-95 and 20 minutes from the beach & historical downtown St. Augustine Don't miss the opportunity to make this exquisite lake view pool home yours. Schedule a showing today and experience the best of Florida living!
Home Details
Home Type
- Single Family
Est. Annual Taxes
- $4,329
Year Built
- Built in 2018
Lot Details
- 8,276 Sq Ft Lot
- Lot Dimensions are 70 x 120
- Home fronts a pond
- East Facing Home
- Wrought Iron Fence
- Property is Fully Fenced
- Front and Back Yard Sprinklers
HOA Fees
- $53 Monthly HOA Fees
Parking
- 2 Car Attached Garage
- Garage Door Opener
Home Design
- Wood Frame Construction
- Shingle Roof
- Stucco
Interior Spaces
- 3,305 Sq Ft Home
- 2-Story Property
- Open Floorplan
- Furnished or left unfurnished upon request
- Vaulted Ceiling
- Ceiling Fan
- Entrance Foyer
- Screened Porch
- Pond Views
- Fire and Smoke Detector
Kitchen
- Eat-In Kitchen
- Breakfast Bar
- Double Oven
- Gas Range
- Microwave
- Dishwasher
- Kitchen Island
- Disposal
Flooring
- Carpet
- Tile
Bedrooms and Bathrooms
- 4 Bedrooms
- Walk-In Closet
- Bathtub With Separate Shower Stall
Laundry
- Dryer
- Front Loading Washer
Pool
- Screened Pool
- Saltwater Pool
Outdoor Features
- Patio
- Outdoor Kitchen
Schools
- Mill Creek Academy Elementary And Middle School
- Tocoi Creek High School
Utilities
- Central Heating and Cooling System
- Tankless Water Heater
- Gas Water Heater
Community Details
- Park Place Subdivision
Listing and Financial Details
- Assessor Parcel Number 0274430400
Map
Home Values in the Area
Average Home Value in this Area
Tax History
| Year | Tax Paid | Tax Assessment Tax Assessment Total Assessment is a certain percentage of the fair market value that is determined by local assessors to be the total taxable value of land and additions on the property. | Land | Improvement |
|---|---|---|---|---|
| 2024 | $4,329 | $371,166 | -- | -- |
| 2023 | $4,329 | $360,355 | $0 | $0 |
| 2022 | $4,211 | $349,859 | $0 | $0 |
| 2021 | $4,187 | $339,669 | $0 | $0 |
| 2020 | $4,173 | $334,979 | $0 | $0 |
| 2019 | $3,825 | $296,620 | $0 | $0 |
| 2018 | $1,069 | $60,000 | $0 | $0 |
| 2017 | $792 | $55,000 | $55,000 | $0 |
| 2016 | -- | $8,286 | $0 | $0 |
Property History
| Date | Event | Price | Change | Sq Ft Price |
|---|---|---|---|---|
| 01/02/2025 01/02/25 | Price Changed | $779,999 | -2.5% | $236 / Sq Ft |
| 05/31/2024 05/31/24 | For Sale | $799,999 | +116.8% | $242 / Sq Ft |
| 12/17/2023 12/17/23 | Off Market | $368,950 | -- | -- |
| 04/17/2018 04/17/18 | Sold | $368,950 | +6.0% | $114 / Sq Ft |
| 12/19/2017 12/19/17 | Pending | -- | -- | -- |
| 03/08/2017 03/08/17 | For Sale | $348,100 | -- | $107 / Sq Ft |
Deed History
| Date | Type | Sale Price | Title Company |
|---|---|---|---|
| Special Warranty Deed | $368,950 | American Home Title & Escrow |
Mortgage History
| Date | Status | Loan Amount | Loan Type |
|---|---|---|---|
| Open | $350,000 | New Conventional | |
| Closed | $255,000 | New Conventional | |
| Closed | $295,160 | New Conventional |
Similar Homes in Saint Augustine, FL
Source: realMLS (Northeast Florida Multiple Listing Service)
MLS Number: 2028802
APN: 027443-0400
- 424 Downs Corner Rd
- 345 Downs Corner Rd
- 300 Downs Corner Rd
- 301 Downs Corner Rd
- 267 Downs Corner Rd
- 141 King George Ave
- 145 Whisper Ridge Dr
- 105 Crown Colony Rd
- 270 King George Ave
- 194 Crown Colony Rd
- 2960 State Road 16
- 1112 Hawk Watch Cir
- 204 Tintamarre Dr
- 1804 Woodstone Way
- 254 Tintamarre Dr
- 281 Tintamarre Dr
- 34 Anguilla Blvd
- 347 Tintamarre Dr
- 135 Grey Hawk Dr
- 62 Colibri Bank Ln
