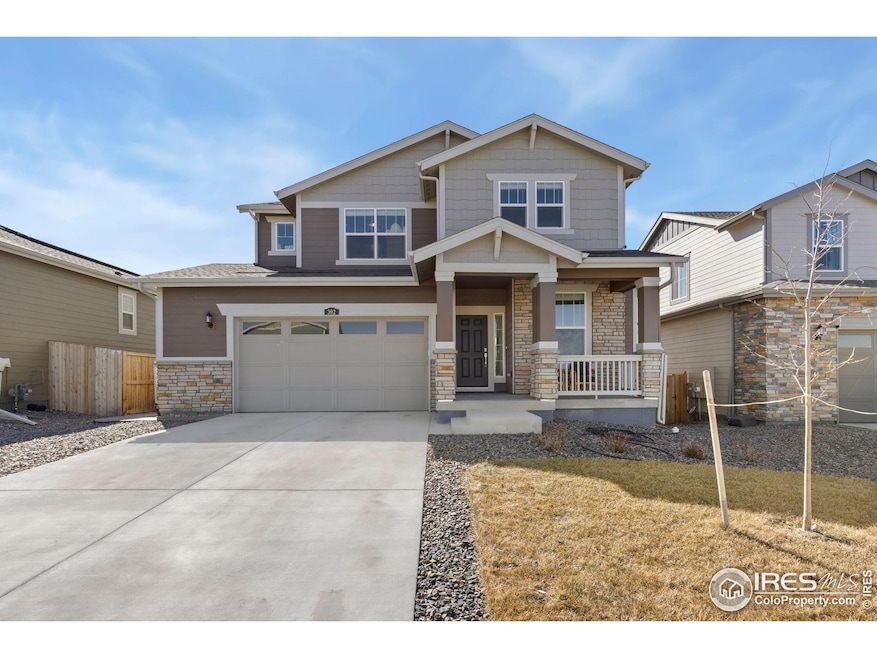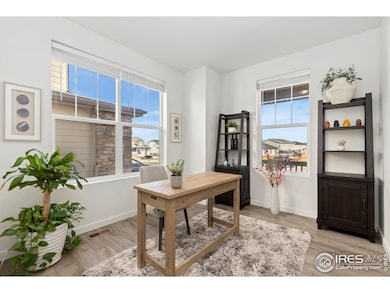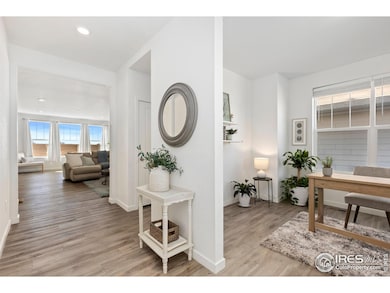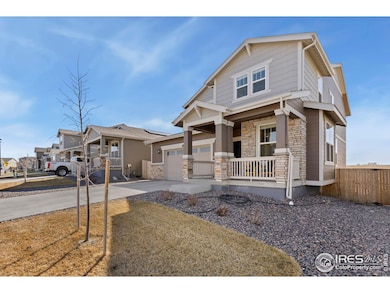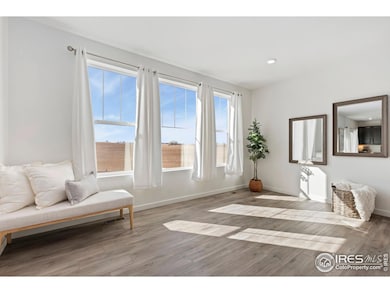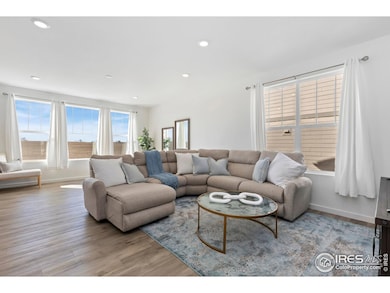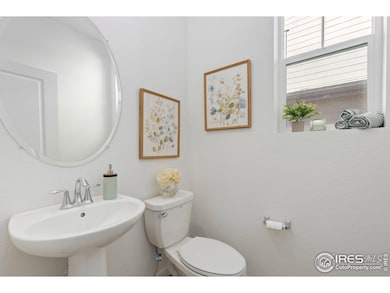
392 Elbert St Johnstown, CO 80534
Estimated payment $3,550/month
Highlights
- No HOA
- 2 Car Attached Garage
- Patio
- Home Office
- Eat-In Kitchen
- Forced Air Heating and Cooling System
About This Home
Wow! This breathtaking four-bedroom home is the perfect blend of space, style, and modern comfort! Nestled on a generous lot that backs up to expansive open space and stunning mountain views, this home offers a peaceful and private retreat-while keeping you close to everything you need! Step inside to be greeted by a bright, open floor plan where the living room, dining area, and gourmet kitchen flow together seamlessly-perfect for both entertaining and everyday living. The expansive kitchen island adds incredible functionality and serves as the ultimate gathering spot for friends and family. Upstairs, you'll find four oversized bedrooms, each with an abundance of closet space. The luxurious primary suite is a true sanctuary, complete with a spacious walk-in closet and spa-like en-suite bathroom. Need extra space? The main-level home office offers flexibility for work, hobbies, or even a cozy reading nook, as well as a fully unfinished basement with room to Grow. And here's the best part-this home comes with a fully paid-off solar lease with 18 years remaining, meaning years of energy savings for you! Don't miss your chance to own this exceptional home in the heart of Johnstown. Schedule your private tour today and experience the lifestyle you've been dreaming of!
Home Details
Home Type
- Single Family
Est. Annual Taxes
- $5,096
Year Built
- Built in 2023
Lot Details
- 6,000 Sq Ft Lot
- Fenced
- Sprinkler System
Parking
- 2 Car Attached Garage
Home Design
- Wood Frame Construction
- Composition Roof
Interior Spaces
- 2,377 Sq Ft Home
- 2-Story Property
- Home Office
- Carpet
- Laundry on upper level
- Unfinished Basement
Kitchen
- Eat-In Kitchen
- Electric Oven or Range
- Microwave
- Dishwasher
Bedrooms and Bathrooms
- 4 Bedrooms
- Primary Bathroom is a Full Bathroom
Schools
- Pioneer Ridge Elementary School
- Milliken Middle School
- Roosevelt High School
Additional Features
- Patio
- Forced Air Heating and Cooling System
Community Details
- No Home Owners Association
- Association fees include management
- Johnstown Farms Subdivision
Listing and Financial Details
- Assessor Parcel Number R8965293
Map
Home Values in the Area
Average Home Value in this Area
Tax History
| Year | Tax Paid | Tax Assessment Tax Assessment Total Assessment is a certain percentage of the fair market value that is determined by local assessors to be the total taxable value of land and additions on the property. | Land | Improvement |
|---|---|---|---|---|
| 2024 | $922 | $35,980 | $5,700 | $30,280 |
| 2023 | $922 | $5,930 | $5,930 | $30,280 |
| 2022 | $273 | $1,730 | $1,730 | $0 |
| 2021 | $7 | $10 | $10 | $0 |
| 2020 | $2 | $10 | $10 | $0 |
Property History
| Date | Event | Price | Change | Sq Ft Price |
|---|---|---|---|---|
| 04/14/2025 04/14/25 | Price Changed | $559,900 | -1.6% | $236 / Sq Ft |
| 03/05/2025 03/05/25 | For Sale | $569,000 | +1.1% | $239 / Sq Ft |
| 10/18/2023 10/18/23 | Sold | $562,900 | +0.2% | $237 / Sq Ft |
| 06/21/2023 06/21/23 | Pending | -- | -- | -- |
| 06/16/2023 06/16/23 | For Sale | $561,900 | -- | $236 / Sq Ft |
Similar Homes in Johnstown, CO
Source: IRES MLS
MLS Number: 1027655
APN: R8965293
- 922 Crestone St
- 306 Elbert St
- 472 Elbert St
- 482 Elbert St
- 895 Columbia St
- 959 Harvard St
- 909 Harvard St
- 908 Columbia St
- 889 Harvard St
- 728 Columbia St
- 737 Harvard St
- 656 Crestone St
- 582 Crestone St
- 582 Crestone St
- 582 Crestone St
- 582 Crestone St
- 582 Crestone St
- 582 Crestone St
- 421 Condor Way
- 416 Condor Way
