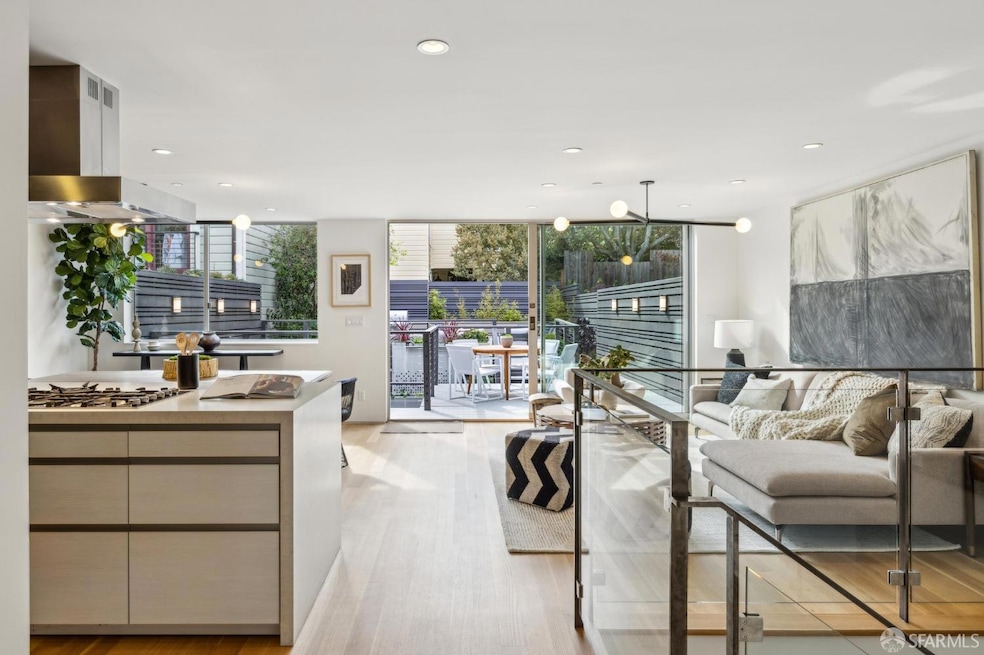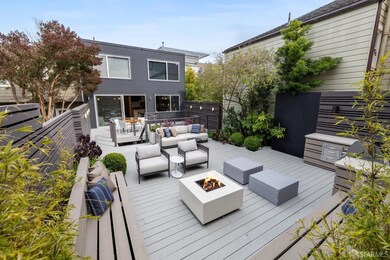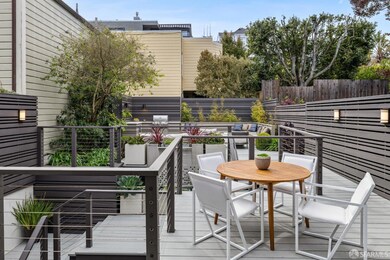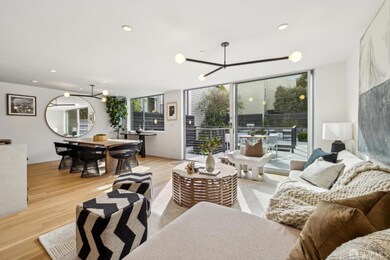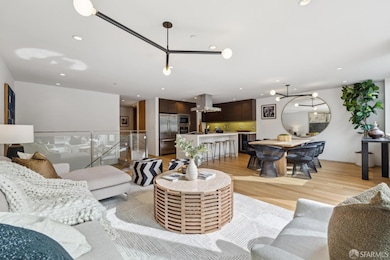
392 Eureka St San Francisco, CA 94114
Eureka Valley-Dolores Heights NeighborhoodHighlights
- Views of Sutro Tower
- Home Theater
- Built-In Refrigerator
- Harvey Milk Civil Rights Academy Rated A
- Two Primary Bedrooms
- 4-minute walk to Seward Mini Park
About This Home
As of April 2025Set on a treasured block in a storied neighborhood, grand in scale & full of distinctive qualities, 392 Eureka is a welcoming & sophisticated home w/an unparalleled indoor/outdoor connection. Gorgeous & sereneliving spacesw/open floor plan walk out to a massive private deck. Truly a second living space w/multiple lounge areas, dining, firepit & outdoor kitchen as well as a 2nd private patio off the primary suite. Flooded w/light from floor to ceiling, living & dining rooms offer generous spaces to gather. Chef's kitchen features an eatingisland, ample cabinetry, premium appliances & pantry. Expansive primary suite w/soaring ceilings & floor to ceiling windows walks out to a lush patio. Spa-like bath w/soaking tub & WI shower; WI closet. Spacious family room w/wet bar & powder room. Upstairs are 2 large addl bedrooms (1 ensuite) w/WI closets & 2 addl baths w/designer finishes. An addl elegant office offers the best in a WFH lifestyle. Special touches abound such as 8' foot oak doors, wide plank oak flooring, architectural sliding doors & designer tile. WI laundry room & 1 car parking w/storage. Set in a coveted neighborhood & just steps to the best dining, shopping & parks on 24th Street as well as walking to the Castro, this special home is the one you have been waiting for.
Property Details
Home Type
- Condominium
Est. Annual Taxes
- $30,298
Year Built
- 1960
Lot Details
- Landscaped
- Low Maintenance Yard
Parking
- 1 Car Attached Garage
- Side by Side Parking
- Garage Door Opener
Home Design
- Contemporary Architecture
- Modern Architecture
- Updated or Remodeled
Interior Spaces
- 2,200 Sq Ft Home
- Great Room
- Family Room Off Kitchen
- Combination Dining and Living Room
- Home Theater
- Home Office
- Views of Sutro Tower
Kitchen
- Breakfast Area or Nook
- Built-In Gas Range
- Built-In Refrigerator
- Wine Refrigerator
- Kitchen Island
- Stone Countertops
Flooring
- Wood
- Tile
Bedrooms and Bathrooms
- Double Master Bedroom
- Walk-In Closet
- Soaking Tub in Primary Bathroom
Laundry
- Laundry Room
- Dryer
- Washer
Outdoor Features
- Built-In Barbecue
Community Details
- 2 Units
- Low-Rise Condominium
Listing and Financial Details
- Assessor Parcel Number 2749-069
Map
Home Values in the Area
Average Home Value in this Area
Property History
| Date | Event | Price | Change | Sq Ft Price |
|---|---|---|---|---|
| 04/11/2025 04/11/25 | Sold | $2,950,000 | +18.2% | $1,341 / Sq Ft |
| 03/28/2025 03/28/25 | Pending | -- | -- | -- |
| 03/20/2025 03/20/25 | For Sale | $2,495,000 | +185.1% | $1,134 / Sq Ft |
| 03/02/2012 03/02/12 | Sold | $875,000 | 0.0% | $306 / Sq Ft |
| 02/27/2012 02/27/12 | Pending | -- | -- | -- |
| 01/09/2012 01/09/12 | For Sale | $875,000 | -- | $306 / Sq Ft |
Tax History
| Year | Tax Paid | Tax Assessment Tax Assessment Total Assessment is a certain percentage of the fair market value that is determined by local assessors to be the total taxable value of land and additions on the property. | Land | Improvement |
|---|---|---|---|---|
| 2024 | $30,298 | $2,583,916 | $1,291,958 | $1,291,958 |
| 2023 | $29,862 | $2,533,252 | $1,266,626 | $1,266,626 |
| 2022 | $29,328 | $2,483,582 | $1,241,791 | $1,241,791 |
| 2021 | $28,820 | $2,434,886 | $1,217,443 | $1,217,443 |
| 2020 | $28,909 | $2,409,920 | $1,204,960 | $1,204,960 |
| 2019 | $27,910 | $2,362,668 | $1,181,334 | $1,181,334 |
| 2018 | $26,969 | $2,316,342 | $1,158,171 | $1,158,171 |
| 2017 | $26,651 | $2,270,924 | $1,135,462 | $1,135,462 |
| 2016 | $26,250 | $2,226,398 | $1,113,199 | $1,113,199 |
| 2015 | $25,930 | $2,192,956 | $1,096,478 | $1,096,478 |
| 2014 | -- | $2,250,000 | $1,125,000 | $1,125,000 |
Mortgage History
| Date | Status | Loan Amount | Loan Type |
|---|---|---|---|
| Open | $200,000 | Credit Line Revolving | |
| Open | $588,000 | New Conventional | |
| Closed | $600,000 | New Conventional | |
| Closed | $600,000 | New Conventional | |
| Previous Owner | $500,000 | Unknown | |
| Previous Owner | $844,375 | FHA |
Deed History
| Date | Type | Sale Price | Title Company |
|---|---|---|---|
| Interfamily Deed Transfer | -- | None Available | |
| Condominium Deed | $2,250,000 | Fidelity National Title Comp | |
| Grant Deed | -- | Ortc | |
| Grant Deed | -- | Old Republic Title Company | |
| Grant Deed | $875,000 | Chicago Title Company |
Similar Homes in San Francisco, CA
Source: San Francisco Association of REALTORS® MLS
MLS Number: 425021124
APN: 2749-069
- 4112 21st St
- 510 Douglass St
- 39 Romain St
- 119 Corwin St Unit 3
- 3919 22nd St
- 674 Douglass St
- 317 Douglass St Unit 317
- 873 Alvarado St
- 275 Grand View Ave
- 276 Grand View Ave
- 115 Hoffman Ave
- 655 Corbett Ave Unit 508
- 3816 22nd St
- 229 Douglass St Unit A
- 150 Eureka St Unit 401
- 150 Eureka St Unit 301
- 522 Liberty St
- 3412 Market St
- 892 Corbett Ave
- 4234 24th St
