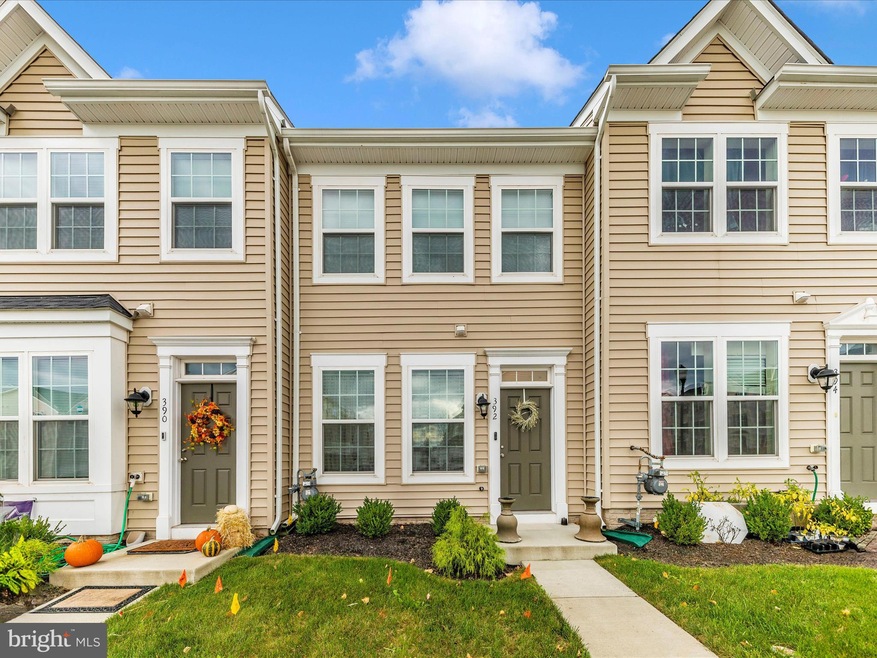
392 Pemberton Park Ln Frederick, MD 21703
Frederick Heights/Overlook NeighborhoodHighlights
- Eat-In Gourmet Kitchen
- View of Trees or Woods
- Traditional Architecture
- Frederick High School Rated A-
- Open Floorplan
- Upgraded Countertops
About This Home
As of December 2024Beautiful townhome backing to trees! Meticulously maintained, and only 3 years young! Tall ceilings, tons of natural light and recessed lighting, this home feels huge on the inside! Main level features open floor plan, with continuous luxury vinyl plank flooring connecting the living room, formal dining room, and kitchen. Half bath on this level conveniently located between living and dining room. Kitchen has tons of counter and cabinet space, along with a breakfast or serving bar, as well as table space for casual meals. Back door view leads to yard space and backs to trees for extra privacy! Upstairs find the primary suite with sitting and dressing space, a huge walk in closet, and access to the full bath. Full bath offers tons of storage in the double sink vanity, plenty of space to move around. Large second bedroom accesses full bath from the hall. Charming community, surrounded by beautiful views. Super convenient location, 15 minute walk to the nearest bus station, less than 10 minutes drive to the highway, and tons of grocery stores, shops, and restaurants within minutes!! Downtown Frederick only 12 minutes away! Schedule your tour today!
Townhouse Details
Home Type
- Townhome
Est. Annual Taxes
- $5,012
Year Built
- Built in 2021
HOA Fees
- $84 Monthly HOA Fees
Home Design
- Traditional Architecture
- Slab Foundation
- Architectural Shingle Roof
Interior Spaces
- 1,536 Sq Ft Home
- Property has 2 Levels
- Open Floorplan
- Ceiling Fan
- Double Pane Windows
- Insulated Windows
- Window Treatments
- Window Screens
- Family Room Off Kitchen
- Living Room
- Formal Dining Room
- Carpet
- Views of Woods
Kitchen
- Eat-In Gourmet Kitchen
- Breakfast Area or Nook
- Gas Oven or Range
- Self-Cleaning Oven
- Built-In Range
- Built-In Microwave
- Ice Maker
- Dishwasher
- Stainless Steel Appliances
- Upgraded Countertops
- Disposal
Bedrooms and Bathrooms
- 2 Bedrooms
- En-Suite Primary Bedroom
- Walk-In Closet
- Bathtub with Shower
Laundry
- Laundry Room
- Laundry on upper level
- Stacked Gas Washer and Dryer
Home Security
Parking
- Lighted Parking
- Paved Parking
- Parking Lot
- Parking Space Conveys
- 1 Assigned Parking Space
Utilities
- Central Air
- Heat Pump System
- Vented Exhaust Fan
- Electric Water Heater
Additional Features
- Level Entry For Accessibility
- Rain Gutters
Listing and Financial Details
- Tax Lot 264
- Assessor Parcel Number 1102602082
Community Details
Overview
- Association fees include common area maintenance, lawn maintenance, management, road maintenance, snow removal, trash
- West Park Village Subdivision
Security
- Fire Sprinkler System
Map
Home Values in the Area
Average Home Value in this Area
Property History
| Date | Event | Price | Change | Sq Ft Price |
|---|---|---|---|---|
| 12/06/2024 12/06/24 | Sold | $349,000 | 0.0% | $227 / Sq Ft |
| 11/03/2024 11/03/24 | Pending | -- | -- | -- |
| 10/17/2024 10/17/24 | For Sale | $349,000 | +16.7% | $227 / Sq Ft |
| 01/31/2022 01/31/22 | For Sale | $299,052 | 0.0% | -- |
| 01/21/2022 01/21/22 | Sold | $299,052 | -- | -- |
| 01/21/2022 01/21/22 | Pending | -- | -- | -- |
Tax History
| Year | Tax Paid | Tax Assessment Tax Assessment Total Assessment is a certain percentage of the fair market value that is determined by local assessors to be the total taxable value of land and additions on the property. | Land | Improvement |
|---|---|---|---|---|
| 2024 | $5,053 | $270,867 | $0 | $0 |
| 2023 | $4,644 | $255,833 | $0 | $0 |
| 2022 | $4,361 | $240,800 | $85,000 | $155,800 |
| 2021 | $8,898 | $85,000 | $85,000 | $0 |
Mortgage History
| Date | Status | Loan Amount | Loan Type |
|---|---|---|---|
| Previous Owner | $1,119,300 | Credit Line Revolving |
Deed History
| Date | Type | Sale Price | Title Company |
|---|---|---|---|
| Deed | $349,000 | Olde Towne Title | |
| Deed | $349,000 | Olde Towne Title | |
| Deed | $490,000 | Champion Title & Setmnts Inc |
Similar Homes in Frederick, MD
Source: Bright MLS
MLS Number: MDFR2055178
APN: 02-602082
- 324 Pemberton Park Ln
- 316 Pemberton Park Ln
- 595 Old Stage Rd
- 1335 Orchard Way
- 604 Bushytail Dr
- 5417 Reeder Ln
- 611 Humberson Ln
- 1305 Peachtree Ct
- 1482 Key Pkwy
- 400 Waverley Dr
- 1485 Key Pkwy
- 1405 Key Pkwy
- 1547 Andover Ln
- 306 Furgeson Ln
- 1596 Elmwood Ct
- 536 Riggs Ct
- 5408 Old National Pike
- 1134 Providence Ct
- 6905 Summerswood Dr
- 1106 Frontline Dr






