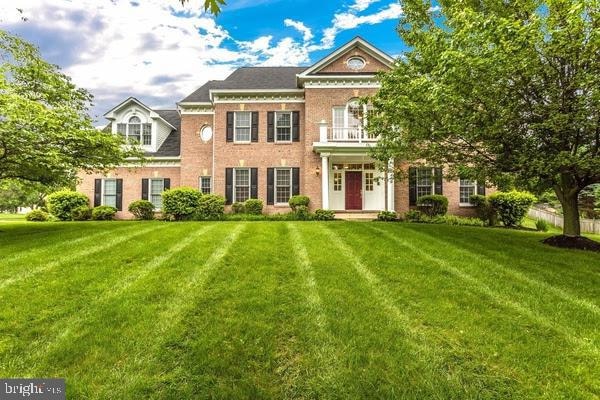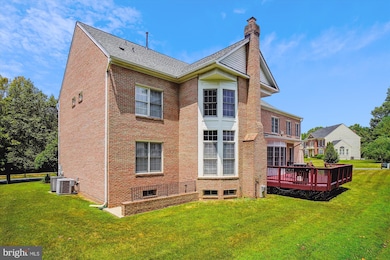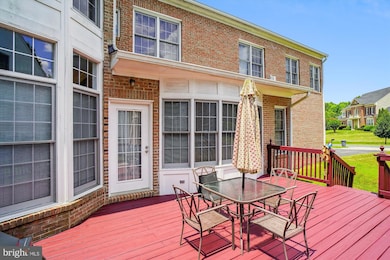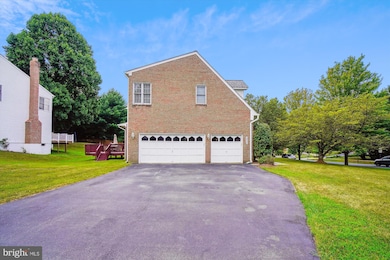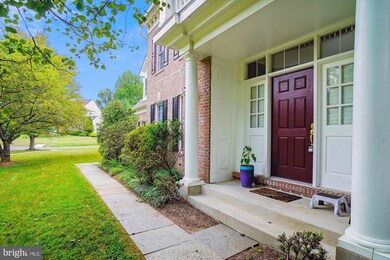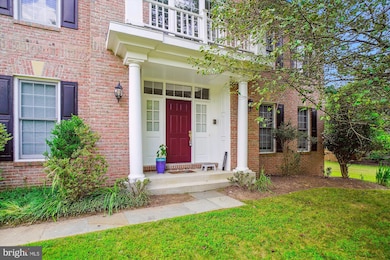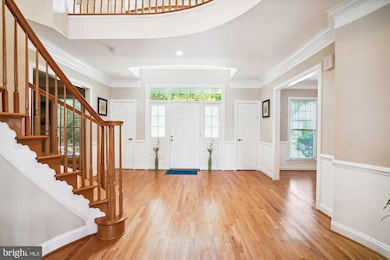
3920 Arbor Crest Way Rockville, MD 20853
Estimated payment $8,405/month
Highlights
- Eat-In Gourmet Kitchen
- Open Floorplan
- Colonial Architecture
- Flower Valley Elementary School Rated A
- Curved or Spiral Staircase
- Deck
About This Home
**MAJOR PRICE ADJUSTMENT**
**NEW FRIDGE, OVEN/RANGE AND DISHWASHER INSTALLED MARCH 15TH**
Nestled in the prestigious enclave Smalls Nursery in Rockville, MD, this elegant residence offers a sophisticated blend of luxury and comfort. Boasting 4 bedrooms (+ 2 LARGE BONUS ROOMS) , 5.5 bathrooms and almost 6700 sq ft of finished living space on 3 levels while sitting on almost a half-acre lot that provides a sense of privacy and tranquility for an unparalleled living experience!
Upon entering, you are greeted by a grand double-story entrance, setting the tone for the exquisite interior. The main level features a formal dining room a formal living room, and an office/library with built-in shelving, offering versatile spaces for both relaxation and productivity.
The heart of the home is the expansive family room, ideal for both casual gatherings and formal entertaining. The warmth of the fireplace (one of 3 fireplaces) creates an inviting ambiance, while the newly stained deck beckons for al fresco dining and BBQ parties, seamlessly blending indoor and outdoor living.
The culinary enthusiast will appreciate the well-appointed kitchen, complete with stainless steel appliances, eat in kitchen, perfect for creating culinary delights and serving guests with ease.
On the Upper Level, retreat to the luxurious primary suite, which boasts a spacious sitting area, a three-sided fireplace, and two walk-in closets, offering a private sanctuary for relaxation. Three additional bedrooms with three fully renovated bathrooms add to the opulence, ensuring convenience, comfort and style throughout.
Additional highlights include a dual-zone system for optimal climate control, a 3-car garage, and a fully finished basement that offers a wet bar, a large family room, 2 other rooms (Gym/Home theatre?) and ample space for storage. Hardwood floorings grace all 3 levels of the home, adding a touch of timeless elegance.
The Roof, replaced just three years ago, a new Water Heater installed in 2023, and the NEWLY Installed Garage Doors and related equipment will provide peace of mind for the future. Convenient amenities such as a washer and dryer room on the main level further enhance the ease of daily living.
The community has a very active social calendar. I.E. Ice Cream Social, etc.
Conveniently located near the ICC and Georgia Avenue, this residence offers a commuter's dream, providing easy access to major thoroughfares for seamless travel and connectivity to a myriad of destinations. This residence represents a rare opportunity to indulge in an elevated lifestyle, where every detail has been thoughtfully curated for the discerning homeowner. Experience the epitome of luxury living.
Home Details
Home Type
- Single Family
Est. Annual Taxes
- $12,586
Year Built
- Built in 2000
Lot Details
- 0.44 Acre Lot
- Back, Front, and Side Yard
- Property is in excellent condition
- Property is zoned RE1
HOA Fees
- $100 Monthly HOA Fees
Parking
- 3 Car Attached Garage
- Side Facing Garage
- Driveway
Home Design
- Colonial Architecture
- Brick Exterior Construction
- Architectural Shingle Roof
- Passive Radon Mitigation
Interior Spaces
- Property has 3 Levels
- Open Floorplan
- Wet Bar
- Curved or Spiral Staircase
- Dual Staircase
- Built-In Features
- Bar
- Ceiling Fan
- Recessed Lighting
- 3 Fireplaces
- Double Sided Fireplace
- Brick Fireplace
- Gas Fireplace
- Window Treatments
- Family Room Off Kitchen
- Dining Area
- Engineered Wood Flooring
Kitchen
- Eat-In Gourmet Kitchen
- Breakfast Area or Nook
- Built-In Range
- Built-In Microwave
- Ice Maker
- Dishwasher
- Stainless Steel Appliances
- Kitchen Island
- Disposal
Bedrooms and Bathrooms
- 4 Bedrooms
- Walk-In Closet
Laundry
- Laundry on main level
- Dryer
- Washer
Finished Basement
- Heated Basement
- Basement Fills Entire Space Under The House
- Connecting Stairway
- Interior and Exterior Basement Entry
- Space For Rooms
- Basement with some natural light
Utilities
- 90% Forced Air Heating and Cooling System
- Natural Gas Water Heater
- Municipal Trash
Additional Features
- Chairlift
- Deck
Community Details
- Association fees include common area maintenance, management, snow removal, trash, reserve funds
- Smalls Nursery HOA
- Smalls Nursery Subdivision
- Property Manager
Listing and Financial Details
- Tax Lot 31
- Assessor Parcel Number 160803188240
Map
Home Values in the Area
Average Home Value in this Area
Tax History
| Year | Tax Paid | Tax Assessment Tax Assessment Total Assessment is a certain percentage of the fair market value that is determined by local assessors to be the total taxable value of land and additions on the property. | Land | Improvement |
|---|---|---|---|---|
| 2024 | $12,586 | $1,042,533 | $0 | $0 |
| 2023 | $11,148 | $980,267 | $0 | $0 |
| 2022 | $9,965 | $918,000 | $274,900 | $643,100 |
| 2021 | $10,448 | $910,167 | $0 | $0 |
| 2020 | $10,448 | $902,333 | $0 | $0 |
| 2019 | $10,341 | $894,500 | $274,900 | $619,600 |
| 2018 | $10,254 | $885,733 | $0 | $0 |
| 2017 | $10,334 | $876,967 | $0 | $0 |
| 2016 | -- | $868,200 | $0 | $0 |
| 2015 | $9,510 | $864,200 | $0 | $0 |
| 2014 | $9,510 | $860,200 | $0 | $0 |
Property History
| Date | Event | Price | Change | Sq Ft Price |
|---|---|---|---|---|
| 04/10/2025 04/10/25 | Price Changed | $1,300,000 | -2.3% | $194 / Sq Ft |
| 03/21/2025 03/21/25 | For Sale | $1,330,000 | +61.2% | $199 / Sq Ft |
| 10/20/2017 10/20/17 | Sold | $825,000 | -2.8% | $163 / Sq Ft |
| 09/07/2017 09/07/17 | Pending | -- | -- | -- |
| 08/19/2017 08/19/17 | Price Changed | $849,000 | -4.5% | $167 / Sq Ft |
| 06/21/2017 06/21/17 | Price Changed | $889,000 | -3.3% | $175 / Sq Ft |
| 05/27/2017 05/27/17 | For Sale | $919,000 | -- | $181 / Sq Ft |
Deed History
| Date | Type | Sale Price | Title Company |
|---|---|---|---|
| Deed | $825,000 | Sage Title Group Llc | |
| Deed | $584,600 | -- |
Mortgage History
| Date | Status | Loan Amount | Loan Type |
|---|---|---|---|
| Open | $636,150 | New Conventional |
Similar Homes in Rockville, MD
Source: Bright MLS
MLS Number: MDMC2169872
APN: 08-03188240
- 3825 Doc Berlin Dr Unit 25
- 15803 Thistlebridge Dr
- 15801 Thistlebridge Dr
- 3835 Doc Berlin Dr Unit 44
- 15512 Thistlebridge Ct
- 3911 Doc Berlin Dr Unit 35
- 15507 Thistlebridge Ct
- 3910 Doc Berlin Dr Unit 41
- 3630 Doc Berlin Dr
- 3850 Clara Downey Ave Unit 24
- 15941 Coolidge Ave
- 3529 Twin Branches Dr
- 15324 Manor Village Ln
- 4507 Muncaster Mill Rd
- 4505 Hornbeam Dr
- 3310 N Leisure World Blvd
- 3310 N Leisure World Blvd Unit 931
- 3310 N Leisure World Blvd Unit 6227
- 3310 N Leisure World Blvd Unit 316
- 3310 N Leisure World Blvd Unit 612
