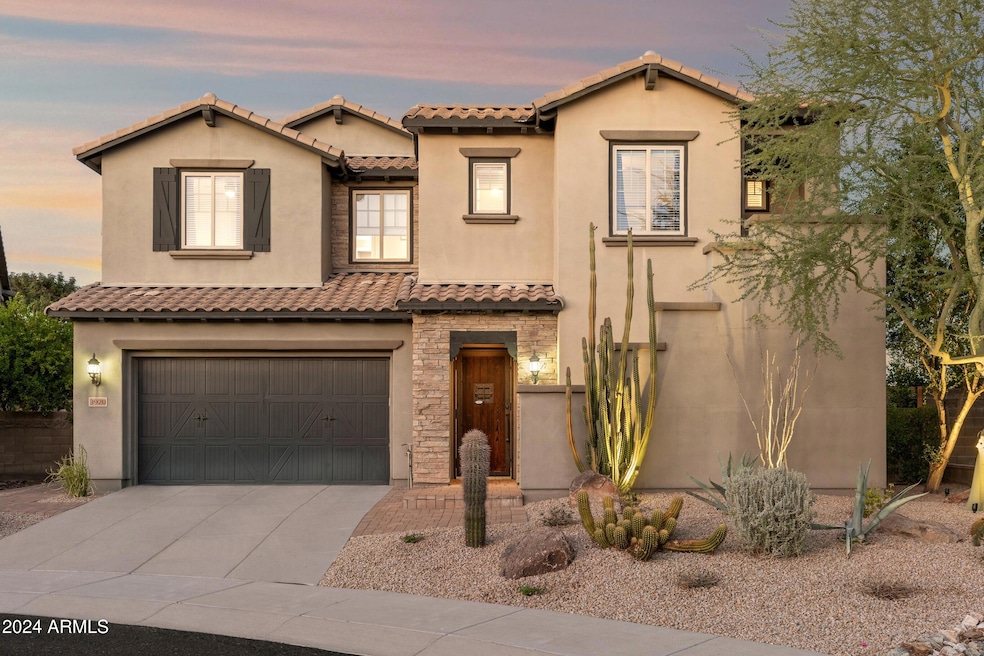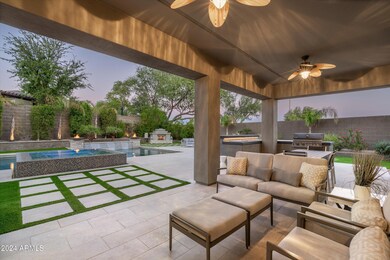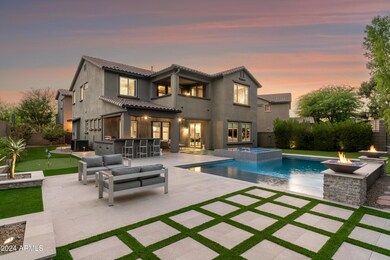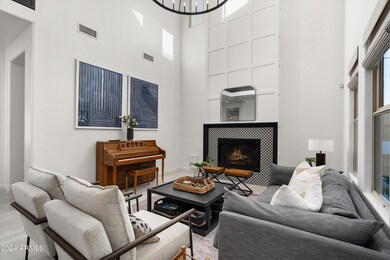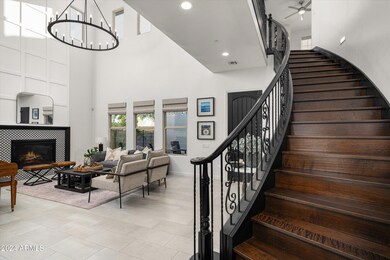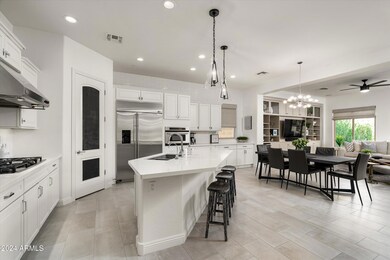
3920 E Covey Ln Phoenix, AZ 85050
Desert Ridge NeighborhoodHighlights
- Private Pool
- Mountain View
- Living Room with Fireplace
- Fireside Elementary School Rated A
- Clubhouse
- Wood Flooring
About This Home
As of April 2025Welcome to your poolside paradise in Fireside at Desert Ridge! This ''Chattanooga'' floor plan sits on a premium oversized cul-de-sac lot featuring a newly added pool/spa with relaxing water features, an ''endless'' swim lane, and cozy fireplace/fire bowls. With professionally designed interiors, this home has been thoughtfully upgraded with new tile, hardwood flooring, carpet, interior paint, and a refreshed kitchen boasting new quartz counters. Other improvements made include a tankless water heater, 240v electric vehicle charging, spa heater, laundry sink, landscaping/landscape lighting, fixtures, and exterior paint. Enjoy a carefree lifestyle at Fireside with resort amenities at the luxurious community center and the convenience of being minutes from Desert Ridge award-winning schools, dining, shopping, and convenient freeway access.
Last Agent to Sell the Property
Kevin Owens
The Agency License #SA628414000
Home Details
Home Type
- Single Family
Est. Annual Taxes
- $6,052
Year Built
- Built in 2007
Lot Details
- 9,719 Sq Ft Lot
- Cul-De-Sac
- Private Streets
- Desert faces the front and back of the property
- Block Wall Fence
- Artificial Turf
- Front and Back Yard Sprinklers
- Sprinklers on Timer
- Private Yard
HOA Fees
- $198 Monthly HOA Fees
Parking
- 3 Car Direct Access Garage
- Electric Vehicle Home Charger
- Tandem Parking
- Garage Door Opener
Home Design
- Spanish Architecture
- Wood Frame Construction
- Tile Roof
- Stone Exterior Construction
- Stucco
Interior Spaces
- 4,044 Sq Ft Home
- 2-Story Property
- Ceiling Fan
- Gas Fireplace
- Double Pane Windows
- Solar Screens
- Living Room with Fireplace
- 2 Fireplaces
- Mountain Views
- Security System Owned
Kitchen
- Eat-In Kitchen
- Breakfast Bar
- Gas Cooktop
- Built-In Microwave
- Kitchen Island
Flooring
- Wood
- Carpet
- Tile
Bedrooms and Bathrooms
- 5 Bedrooms
- Bathroom Updated in 2021
- Primary Bathroom is a Full Bathroom
- 4.5 Bathrooms
- Dual Vanity Sinks in Primary Bathroom
- Bathtub With Separate Shower Stall
Pool
- Private Pool
- Spa
Outdoor Features
- Balcony
- Covered patio or porch
- Outdoor Fireplace
- Outdoor Storage
- Built-In Barbecue
Schools
- Fireside Elementary School
- Explorer Middle School
- Pinnacle High School
Utilities
- Refrigerated Cooling System
- Zoned Heating
- Heating System Uses Natural Gas
- Water Filtration System
- High Speed Internet
- Cable TV Available
Listing and Financial Details
- Tax Lot 176
- Assessor Parcel Number 212-39-895
Community Details
Overview
- Association fees include ground maintenance, street maintenance
- First Service Res. Association, Phone Number (800) 351-0257
- Desert Ridge Comm. Association, Phone Number (480) 451-4563
- Association Phone (480) 451-4563
- Built by Pulte
- Desert Ridge Superblock 11 Parcel 3 Subdivision, Chatanooga Floorplan
Amenities
- Clubhouse
- Theater or Screening Room
- Recreation Room
Recreation
- Community Playground
- Heated Community Pool
- Community Spa
- Bike Trail
Map
Home Values in the Area
Average Home Value in this Area
Property History
| Date | Event | Price | Change | Sq Ft Price |
|---|---|---|---|---|
| 04/18/2025 04/18/25 | Sold | $1,400,000 | 0.0% | $351 / Sq Ft |
| 04/05/2025 04/05/25 | Pending | -- | -- | -- |
| 04/02/2025 04/02/25 | For Sale | $1,400,000 | +3.7% | $351 / Sq Ft |
| 01/06/2025 01/06/25 | Sold | $1,350,000 | -1.8% | $334 / Sq Ft |
| 12/08/2024 12/08/24 | For Sale | $1,375,000 | 0.0% | $340 / Sq Ft |
| 12/02/2024 12/02/24 | Pending | -- | -- | -- |
| 10/31/2024 10/31/24 | For Sale | $1,375,000 | +94.5% | $340 / Sq Ft |
| 02/23/2016 02/23/16 | Sold | $707,000 | -2.5% | $175 / Sq Ft |
| 12/21/2015 12/21/15 | Pending | -- | -- | -- |
| 11/27/2015 11/27/15 | Price Changed | $725,000 | -3.3% | $179 / Sq Ft |
| 10/15/2015 10/15/15 | Price Changed | $750,000 | -1.3% | $185 / Sq Ft |
| 10/01/2015 10/01/15 | For Sale | $759,500 | -- | $187 / Sq Ft |
Tax History
| Year | Tax Paid | Tax Assessment Tax Assessment Total Assessment is a certain percentage of the fair market value that is determined by local assessors to be the total taxable value of land and additions on the property. | Land | Improvement |
|---|---|---|---|---|
| 2025 | $6,052 | $66,826 | -- | -- |
| 2024 | $5,913 | $63,644 | -- | -- |
| 2023 | $5,913 | $87,070 | $17,410 | $69,660 |
| 2022 | $5,847 | $68,480 | $13,690 | $54,790 |
| 2021 | $5,866 | $65,120 | $13,020 | $52,100 |
| 2020 | $5,666 | $63,200 | $12,640 | $50,560 |
| 2019 | $5,675 | $62,650 | $12,530 | $50,120 |
| 2018 | $5,469 | $57,000 | $11,400 | $45,600 |
| 2017 | $5,217 | $56,620 | $11,320 | $45,300 |
| 2016 | $5,120 | $57,570 | $11,510 | $46,060 |
| 2015 | $4,697 | $57,420 | $11,480 | $45,940 |
Mortgage History
| Date | Status | Loan Amount | Loan Type |
|---|---|---|---|
| Previous Owner | $516,900 | New Conventional | |
| Previous Owner | $565,600 | New Conventional | |
| Previous Owner | $340,000 | New Conventional | |
| Previous Owner | $60,000 | Credit Line Revolving | |
| Previous Owner | $260,000 | New Conventional |
Deed History
| Date | Type | Sale Price | Title Company |
|---|---|---|---|
| Warranty Deed | $1,400,000 | Wfg National Title Insurance C | |
| Warranty Deed | $1,350,000 | Old Republic Title Agency | |
| Warranty Deed | $1,350,000 | Old Republic Title Agency | |
| Interfamily Deed Transfer | -- | First American Title Ins Co | |
| Warranty Deed | -- | Security Title Agency Inc | |
| Warranty Deed | $707,000 | Security Title Agency Inc | |
| Corporate Deed | $806,281 | Sun Title Agency Co |
Similar Homes in the area
Source: Arizona Regional Multiple Listing Service (ARMLS)
MLS Number: 6777915
APN: 212-39-895
- 21321 N 39th Way
- 3911 E Rockingham Rd
- 3849 E Matthew Dr
- 20914 N 39th Way
- 3751 E Zachary Dr
- 3949 E Monona Dr
- 21804 N 38th Place
- 21809 N 39th St Unit 38
- 20660 N 40th St Unit 1118
- 20660 N 40th St Unit 2016
- 20660 N 40th St Unit 1089
- 20660 N 40th St Unit 1112
- 20660 N 40th St Unit 2084
- 20660 N 40th St Unit 2140
- 20660 N 40th St Unit 1025
- 3713 E Cat Balue Dr
- 20917 N 37th Place
- 3730 E Cat Balue Dr
- 20722 N 38th St
- 3817 E Irma Ln
