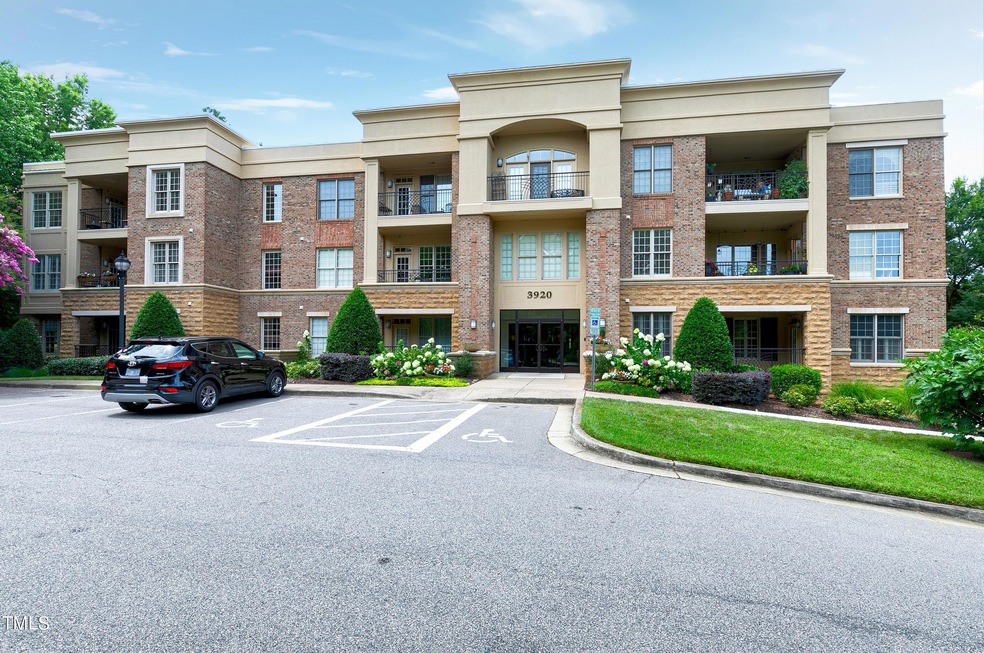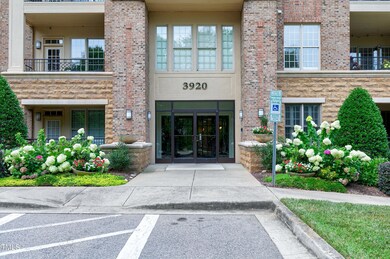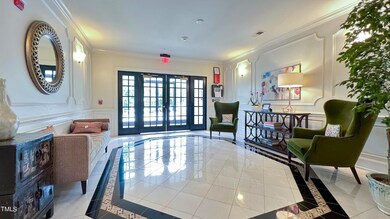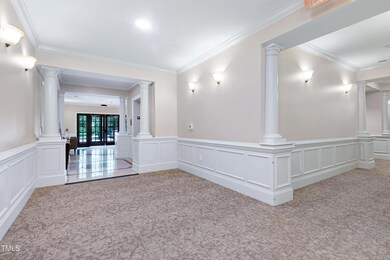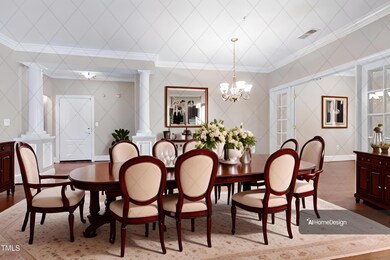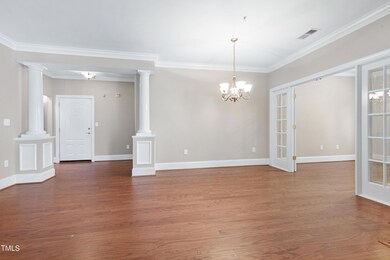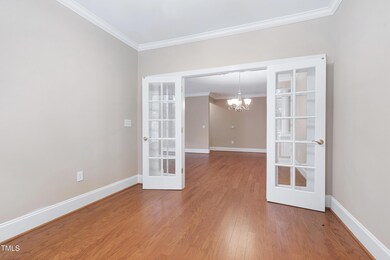
3920 Essex Garden Ln Unit 105 Raleigh, NC 27612
Crabtree NeighborhoodHighlights
- Transitional Architecture
- Wood Flooring
- Granite Countertops
- Stough Elementary School Rated A-
- High Ceiling
- Home Office
About This Home
As of January 2025New Pricing!! Rare find in a great location - 1st floor condo at the Essex at Glen Eden. Gourmet kitchen with granite counters, 5 burners stove, SS appliances, built-in pantry, & under cabinet lighting. Formal dining room & living room with gas log fireplace are spacious, and open to each other. Master bedroom with a sitting room has an ensuite bath with a separate, tiled shower, garden tub, and dual vanities. Hardwood floors & tile in the baths grace this +1800 sqft home with 2 bedrooms / 2 baths & an office/sitting room. The Breakfast nook & master bedroom opens to a veranda with wrought iron rails. Nine foot ceilings, extensive trim-work, & plantation shutters. Covered, secure parking with elevator - three parking spots- one is tandem (2) & a 3rd separate parking spot. Separate storage space is allotted in the garage. HOA dues include water/sewer/ trash.
Property Details
Home Type
- Condominium
Est. Annual Taxes
- $4,165
Year Built
- Built in 2006
HOA Fees
- $662 Monthly HOA Fees
Parking
- 3 Car Direct Access Garage
- Enclosed Parking
- Basement Garage
- Inside Entrance
- Garage Door Opener
- Deeded Parking
- Assigned Parking
Home Design
- Transitional Architecture
- Traditional Architecture
- Brick Exterior Construction
- Stone
Interior Spaces
- 1,820 Sq Ft Home
- 1-Story Property
- Crown Molding
- Smooth Ceilings
- High Ceiling
- Ceiling Fan
- Gas Log Fireplace
- Entrance Foyer
- Living Room with Fireplace
- Breakfast Room
- Dining Room
- Home Office
Kitchen
- Eat-In Kitchen
- Free-Standing Gas Range
- Microwave
- Dishwasher
- Granite Countertops
Flooring
- Wood
- Tile
Bedrooms and Bathrooms
- 2 Bedrooms
- Walk-In Closet
- 2 Full Bathrooms
- Primary bathroom on main floor
- Soaking Tub
Laundry
- Laundry Room
- Laundry on main level
- Dryer
- Washer
Accessible Home Design
- Accessible Common Area
- Handicap Accessible
- Accessible Entrance
Outdoor Features
- Front Porch
Schools
- Wake County Schools Elementary And Middle School
- Wake County Schools High School
Utilities
- Forced Air Heating and Cooling System
- Water Heater
- Cable TV Available
Listing and Financial Details
- Assessor Parcel Number 0401874
Community Details
Overview
- Association fees include ground maintenance, maintenance structure, sewer, trash, water
- Cam Association, Phone Number (919) 741-5285
- The Essex At Glen Eden Subdivision
- Community Parking
Amenities
- Elevator
- Community Storage Space
Map
Home Values in the Area
Average Home Value in this Area
Property History
| Date | Event | Price | Change | Sq Ft Price |
|---|---|---|---|---|
| 01/09/2025 01/09/25 | Sold | $595,000 | 0.0% | $327 / Sq Ft |
| 12/12/2024 12/12/24 | Pending | -- | -- | -- |
| 09/14/2024 09/14/24 | Price Changed | $595,000 | -0.8% | $327 / Sq Ft |
| 07/09/2024 07/09/24 | Price Changed | $600,000 | -4.8% | $330 / Sq Ft |
| 06/19/2024 06/19/24 | Price Changed | $630,000 | -1.6% | $346 / Sq Ft |
| 05/15/2024 05/15/24 | For Sale | $640,000 | -- | $352 / Sq Ft |
Tax History
| Year | Tax Paid | Tax Assessment Tax Assessment Total Assessment is a certain percentage of the fair market value that is determined by local assessors to be the total taxable value of land and additions on the property. | Land | Improvement |
|---|---|---|---|---|
| 2024 | $4,944 | $566,950 | $0 | $566,950 |
| 2023 | $4,165 | $380,297 | $0 | $380,297 |
| 2022 | $3,871 | $380,297 | $0 | $380,297 |
| 2021 | $1,800 | $380,297 | $0 | $380,297 |
| 2020 | $3,653 | $380,297 | $0 | $380,297 |
| 2019 | $2,250 | $330,480 | $0 | $330,480 |
| 2018 | $2,250 | $330,480 | $0 | $330,480 |
| 2017 | $2,100 | $330,480 | $0 | $330,480 |
| 2016 | -- | $330,480 | $0 | $330,480 |
| 2015 | $1,642 | $394,570 | $0 | $394,570 |
| 2014 | $1,500 | $394,570 | $0 | $394,570 |
Deed History
| Date | Type | Sale Price | Title Company |
|---|---|---|---|
| Warranty Deed | $595,000 | None Listed On Document | |
| Warranty Deed | $595,000 | None Listed On Document | |
| Warranty Deed | -- | None Listed On Document | |
| Warranty Deed | -- | None Listed On Document | |
| Warranty Deed | $282,500 | None Available |
Similar Homes in Raleigh, NC
Source: Doorify MLS
MLS Number: 10029539
APN: 0785.08-98-1274-005
- 3924 Sunset Maple Ct
- 4038 Elk Creek Ln Unit 60
- 4046 Elk Creek Ln Unit 62
- 4095 Elk Creek Ln
- 4043 Elk Creek Ln Unit 15
- 4041 Elk Creek Ln Unit 16
- 4031 Elk Creek Ln
- 4093 Elk Creek Ln
- 4015 Elk Creek Ln
- 3804 Laurel Hills Rd
- 4025 Elk Creek Ln Unit 23
- 4027 Elk Creek Ln Unit 22
- 4033 Elk Creek Ln Unit 19
- 4035 Elk Creek Ln Unit 18
- 4081 Elk Creek Ln Unit 7
- 4047 Elk Creek Ln Unit 13
- 4077 Elk Creek Ln
- 4075 Elk Creek Ln Unit 9
- 4073 Elk Creek Ln
- 3824 Laurel Hills Rd
