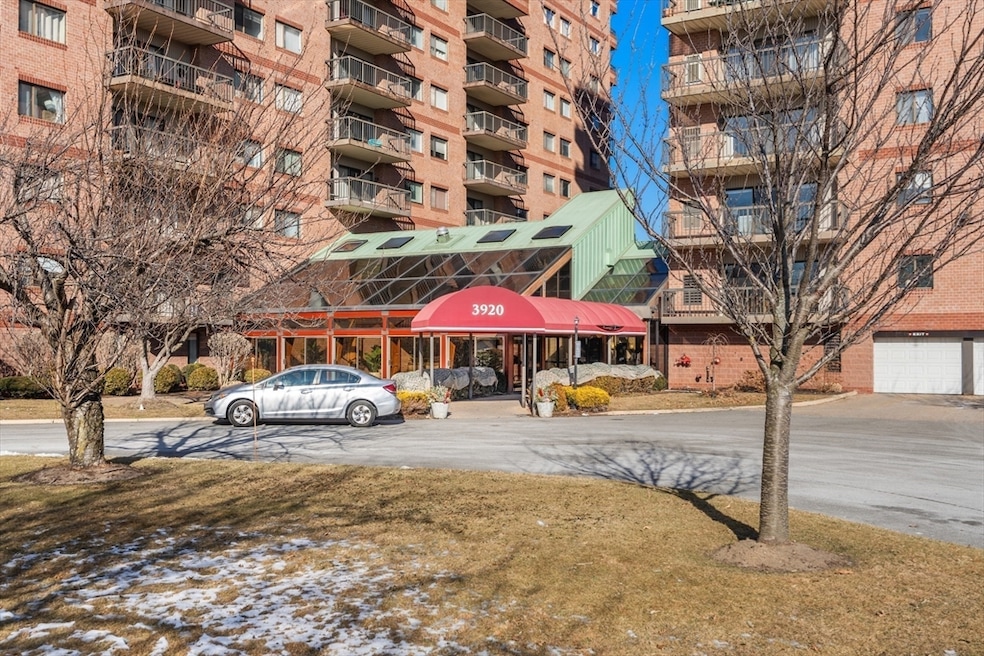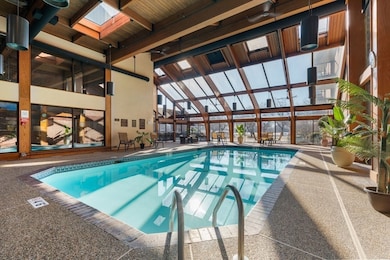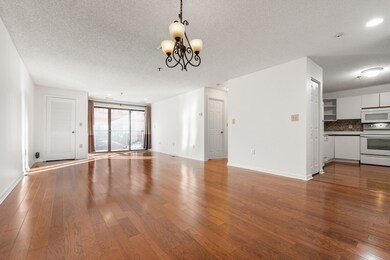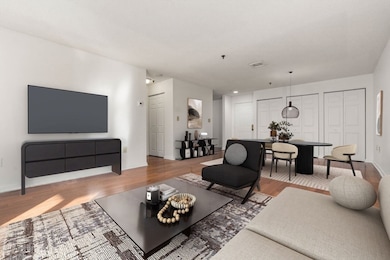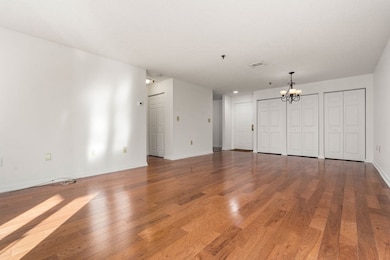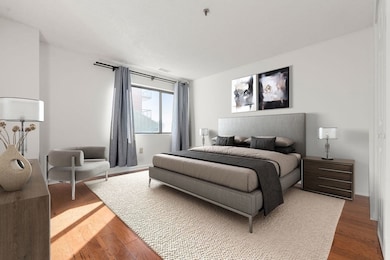
Mystic River Park Condominiums East 3920 Mystic Valley Pkwy Unit 217W Medford, MA 02155
Wellington NeighborhoodEstimated payment $3,437/month
Highlights
- Fitness Center
- Clubhouse
- Sauna
- Open Floorplan
- Property is near public transit
- Community Pool
About This Home
Picture yourself in this sunny and spacious 1-bedroom condo at Mystic River Park, where convenience meets comfort. Boasting an open floor plan, in-unit laundry, private balcony, and dedicated parking, this home is perfect for owner-occupants and investors alike. Just minutes from Wellington T Station, Assembly Row, and Station Landing, with easy access to I-93, Routes 16 & 28, and downtown Boston. Whether commuting or exploring, you’re in the heart of it all. This amenity-rich building offers 24-hour security, an indoor heated pool, a modern clubroom with a full kitchen and bath, racquetball courts, and an exercise room with a sauna. When opportunity knocks, are you ready to answer? Schedule your showing today and discover what makes Mystic River Park one of Medford’s most sought-after communities!
Property Details
Home Type
- Condominium
Est. Annual Taxes
- $3,113
Year Built
- Built in 1988
HOA Fees
- $499 Monthly HOA Fees
Interior Spaces
- 826 Sq Ft Home
- 1-Story Property
- Open Floorplan
- Intercom
- Laundry on main level
Bedrooms and Bathrooms
- 1 Bedroom
- 1 Full Bathroom
Parking
- 1 Car Parking Space
- Deeded Parking
- Assigned Parking
Location
- Property is near public transit
- Property is near schools
Additional Features
- Balcony
- Forced Air Heating and Cooling System
Listing and Financial Details
- Assessor Parcel Number M:702 B:6014,629491
Community Details
Overview
- Association fees include insurance, security, maintenance structure, road maintenance, ground maintenance, snow removal, trash
- 260 Units
- High-Rise Condominium
- Mystic River Park Community
Amenities
- Shops
- Sauna
- Clubhouse
- Elevator
Recreation
- Pickleball Courts
- Recreation Facilities
- Community Playground
- Fitness Center
- Community Pool
- Jogging Path
- Bike Trail
Pet Policy
- Call for details about the types of pets allowed
Security
- Security Guard
Map
About Mystic River Park Condominiums East
Home Values in the Area
Average Home Value in this Area
Property History
| Date | Event | Price | Change | Sq Ft Price |
|---|---|---|---|---|
| 02/05/2025 02/05/25 | For Sale | $480,000 | +6.9% | $581 / Sq Ft |
| 12/03/2021 12/03/21 | Sold | $449,000 | -13.5% | $544 / Sq Ft |
| 11/02/2021 11/02/21 | Pending | -- | -- | -- |
| 08/09/2021 08/09/21 | For Sale | $519,000 | 0.0% | $628 / Sq Ft |
| 02/28/2018 02/28/18 | Rented | $1,900 | 0.0% | -- |
| 02/14/2018 02/14/18 | Under Contract | -- | -- | -- |
| 01/30/2018 01/30/18 | Price Changed | $1,900 | -2.6% | $2 / Sq Ft |
| 01/22/2018 01/22/18 | Price Changed | $1,950 | -2.5% | $2 / Sq Ft |
| 01/03/2018 01/03/18 | Price Changed | $2,000 | -7.0% | $2 / Sq Ft |
| 12/03/2017 12/03/17 | Price Changed | $2,150 | -2.3% | $3 / Sq Ft |
| 11/28/2017 11/28/17 | For Rent | $2,200 | +12.8% | -- |
| 07/01/2016 07/01/16 | Rented | $1,950 | 0.0% | -- |
| 06/05/2016 06/05/16 | Under Contract | -- | -- | -- |
| 05/31/2016 05/31/16 | For Rent | $1,950 | 0.0% | -- |
| 05/23/2016 05/23/16 | Sold | $333,000 | -0.6% | $403 / Sq Ft |
| 04/05/2016 04/05/16 | Pending | -- | -- | -- |
| 03/30/2016 03/30/16 | For Sale | $335,000 | 0.0% | $406 / Sq Ft |
| 01/09/2014 01/09/14 | Rented | $1,550 | 0.0% | -- |
| 01/09/2014 01/09/14 | For Rent | $1,550 | -- | -- |
Similar Homes in the area
Source: MLS Property Information Network (MLS PIN)
MLS Number: 73332839
- 3920 Mystic Valley Pkwy Unit 917
- 654 Mystic Ave Unit 1
- 31 Sydney St
- 111 4th St
- 305 Riverside Ave Unit 42
- 174 Middlesex Ave
- 95 4th St Unit 1
- 30 Revere Beach Pkwy Unit 611
- 30 Revere Beach Pkwy Unit 301
- 30 Revere Beach Pkwy Unit 607
- 30 Revere Beach Pkwy Unit 616
- 38 Spring St
- 38 7th St
- 12 9th St Unit 402
- 57 Edward St
- 58 Governor Winthrop Rd
- 14 Edward St Unit 3
- 50 Hicks Ave Unit 2
- 52 Edward St Unit 2
- 282 Willis Ave
