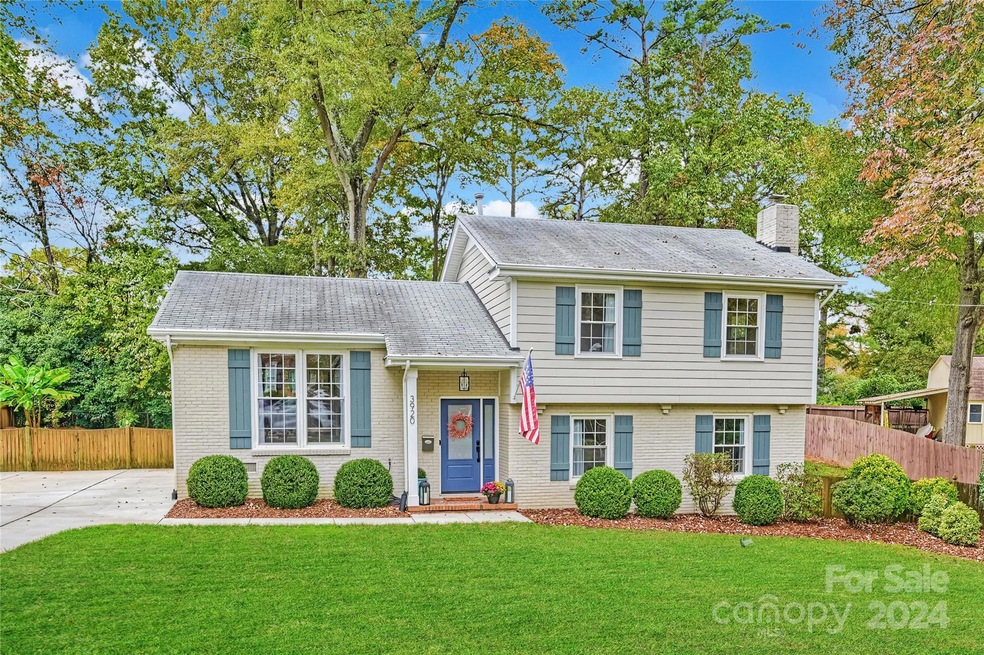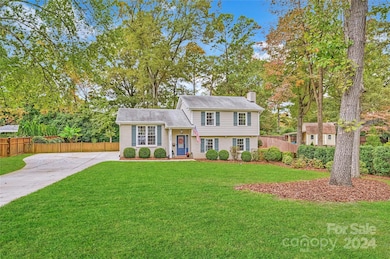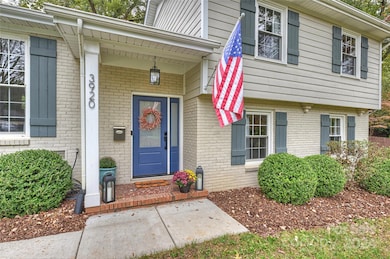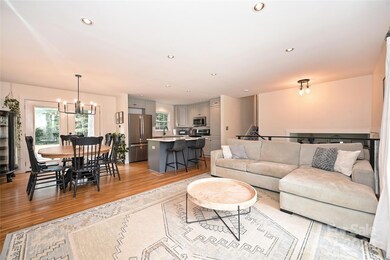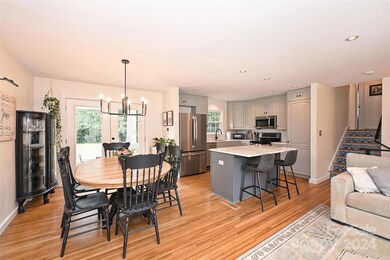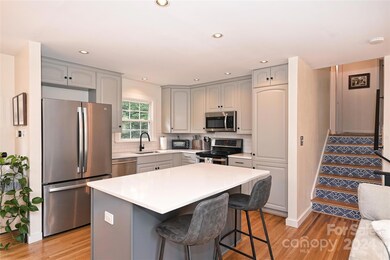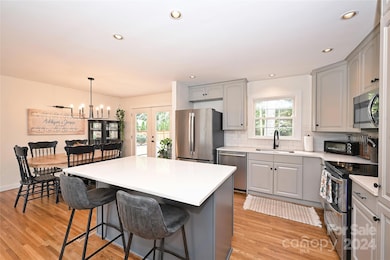
3920 Pemberton Dr Charlotte, NC 28210
Beverly Woods NeighborhoodHighlights
- Traditional Architecture
- Wood Flooring
- Breakfast Bar
- Beverly Woods Elementary Rated A-
- Rear Porch
- Patio
About This Home
As of March 2025Welcome to this beautifully updated split-level home in the coveted neighborhood of Beverly Woods. This gem sits on an expansive, fenced-in lot perfect for outdoor fun and entertaining. Step inside to find an inviting open floor plan featuring a stylish kitchen with a central island—ideal for casual meals and social gatherings. Enjoy hardwoods on the main and upper level. Lower level includes an oversized family room and bedroom with a remodeled bathroom. Upstairs, find 3 additional bedrooms, giving you the flexibility of a dual primary suite home. Don’t miss your chance to be part of this vibrant community in one of the area's most sought-after locations.
Last Agent to Sell the Property
Netmore Real Estate Brokerage Email: alecia.corte@gmail.com License #345270
Home Details
Home Type
- Single Family
Est. Annual Taxes
- $4,694
Year Built
- Built in 1964
Lot Details
- Wood Fence
- Back Yard Fenced
- Level Lot
- Property is zoned N1-A
Parking
- Driveway
Home Design
- Traditional Architecture
- Split Level Home
- Brick Exterior Construction
- Slab Foundation
- Hardboard
Interior Spaces
- Ceiling Fan
- Family Room with Fireplace
- Crawl Space
- Laundry Room
Kitchen
- Breakfast Bar
- Electric Range
- Microwave
- Dishwasher
- Kitchen Island
- Disposal
Flooring
- Wood
- Tile
Bedrooms and Bathrooms
- 4 Bedrooms
Outdoor Features
- Patio
- Shed
- Rear Porch
Schools
- Beverly Woods Elementary School
- Carmel Middle School
- South Mecklenburg High School
Utilities
- Forced Air Heating and Cooling System
- Gas Water Heater
Community Details
- Beverly Woods Subdivision
Listing and Financial Details
- Assessor Parcel Number 179-101-38
Map
Home Values in the Area
Average Home Value in this Area
Property History
| Date | Event | Price | Change | Sq Ft Price |
|---|---|---|---|---|
| 03/27/2025 03/27/25 | Sold | $640,000 | -1.4% | $361 / Sq Ft |
| 01/03/2025 01/03/25 | Price Changed | $649,000 | -0.2% | $366 / Sq Ft |
| 11/24/2024 11/24/24 | Price Changed | $650,000 | -4.4% | $366 / Sq Ft |
| 11/14/2024 11/14/24 | Price Changed | $680,000 | -2.7% | $383 / Sq Ft |
| 10/31/2024 10/31/24 | For Sale | $699,000 | +17.5% | $394 / Sq Ft |
| 08/15/2022 08/15/22 | Sold | $595,000 | -0.7% | $335 / Sq Ft |
| 07/15/2022 07/15/22 | Pending | -- | -- | -- |
| 07/08/2022 07/08/22 | For Sale | $599,000 | +37.7% | $337 / Sq Ft |
| 08/19/2019 08/19/19 | Sold | $435,000 | 0.0% | $246 / Sq Ft |
| 07/19/2019 07/19/19 | Pending | -- | -- | -- |
| 07/19/2019 07/19/19 | For Sale | $435,000 | -- | $246 / Sq Ft |
Tax History
| Year | Tax Paid | Tax Assessment Tax Assessment Total Assessment is a certain percentage of the fair market value that is determined by local assessors to be the total taxable value of land and additions on the property. | Land | Improvement |
|---|---|---|---|---|
| 2023 | $4,694 | $599,600 | $325,000 | $274,600 |
| 2022 | $3,971 | $398,500 | $210,000 | $188,500 |
| 2021 | $3,960 | $398,500 | $210,000 | $188,500 |
| 2020 | $3,953 | $398,500 | $210,000 | $188,500 |
| 2019 | $3,937 | $398,500 | $210,000 | $188,500 |
| 2018 | $3,427 | $255,600 | $150,000 | $105,600 |
| 2017 | $3,371 | $255,600 | $150,000 | $105,600 |
| 2016 | $3,362 | $255,600 | $150,000 | $105,600 |
| 2015 | $3,350 | $255,600 | $150,000 | $105,600 |
| 2014 | $3,417 | $261,200 | $150,000 | $111,200 |
Mortgage History
| Date | Status | Loan Amount | Loan Type |
|---|---|---|---|
| Open | $512,000 | New Conventional | |
| Closed | $512,000 | New Conventional | |
| Previous Owner | $476,000 | New Conventional | |
| Previous Owner | $342,000 | New Conventional | |
| Previous Owner | $354,583 | New Conventional | |
| Previous Owner | $212,550 | New Conventional | |
| Previous Owner | $232,200 | New Conventional | |
| Previous Owner | $31,500 | Credit Line Revolving | |
| Previous Owner | $242,250 | Purchase Money Mortgage | |
| Previous Owner | $50,000 | Credit Line Revolving |
Deed History
| Date | Type | Sale Price | Title Company |
|---|---|---|---|
| Warranty Deed | $640,000 | Harbor City Title | |
| Warranty Deed | $640,000 | Harbor City Title | |
| Warranty Deed | $595,000 | Ktinkleman & Lucente Pllc | |
| Warranty Deed | $435,000 | None Available | |
| Warranty Deed | $258,000 | Fidelity National | |
| Warranty Deed | $255,000 | Master Title Agency Llc | |
| Warranty Deed | $160,000 | Multiple |
Similar Homes in the area
Source: Canopy MLS (Canopy Realtor® Association)
MLS Number: 4193697
APN: 179-101-38
- 3828 Chandworth Rd
- 3916 Riverbend Rd
- 3827 Bramwyck Dr
- 7520 Whistlestop Rd
- 4124 Sherbrooke Dr
- 4001 Glenfall Ave
- 3830 Lovett Cir
- 6036 Sharon Acres Rd
- 3808 Severn Ave
- 3911 Kitley Place
- 6711 Conservatory Ln
- 2731 Creekbed Ln
- 5901 Quail Hollow Rd Unit G
- 5909 Quail Hollow Rd Unit B
- 8011 Greencastle Dr
- 8000 Greencastle Dr
- 6910 Green Turtle Dr
- 5903 Quail Hollow Rd Unit D
- 6742 Constitution Ln
- 3111 Everly Enclave Way
