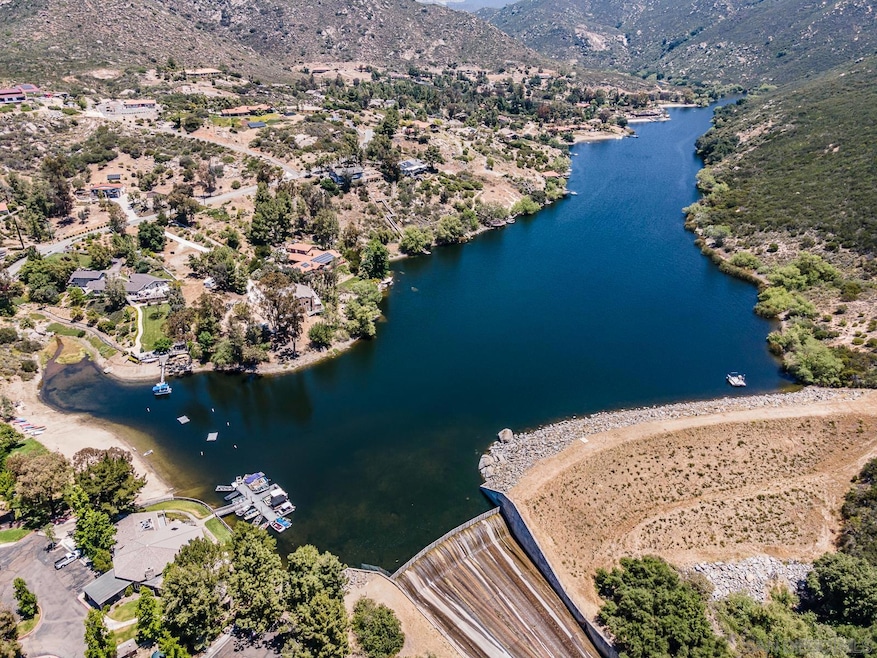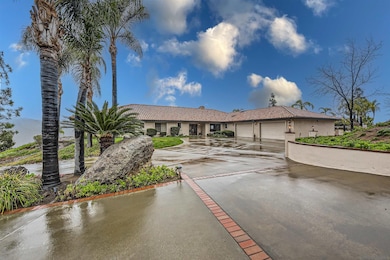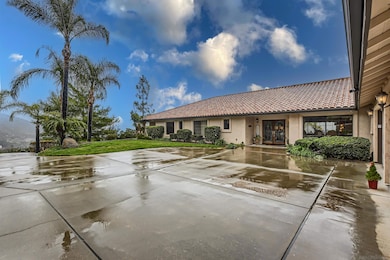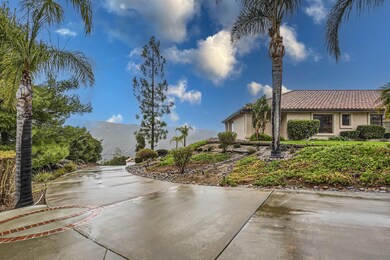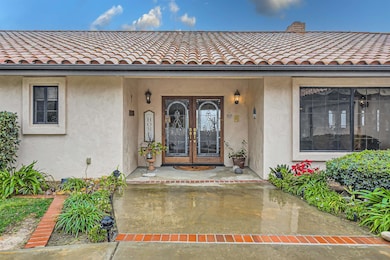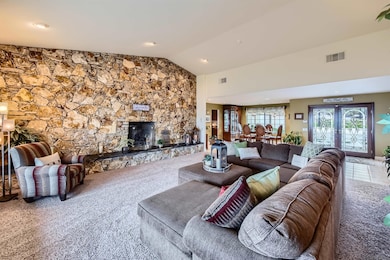
3920 Via Palo Verde Lago Alpine, CA 91901
Highlights
- Boat Dock
- Horse Facilities
- In Ground Pool
- Granite Hills High School Rated A-
- Fitness Center
- RV Access or Parking
About This Home
As of March 2025***ATTENTION ALL AGENTS AND BUYERS***AGGRESSIVELY PRICED AND OFFERING TREMENDOUS VALUE***This gorgeous highly upgraded 4 bedrooms, 3 baths, aprx. 3508 sq. ft. with FOREVER views estate home is located in Alpines premier community of Rancho Palo Verde Estates with awesome amenities! Featuring Lake Rancho Palo Verde with boating, fishing, swimming, lakefront clubhouse, gym, tennis courts, horse facilities/trails and much more!!! See supplement for more info. As you come through the double leaded glass entry doors, you will immediately notice the wide-open feeling with the very generous room sizes. Living room offers high volume ceiling, a custom rock fireplace with a large south facing window with forever views and of the lake. The large family room also features a custom rock fireplace, paneled wood ceiling, southerly views and automatic black out screen. Kitchen offers granite counters, under cabinet lighting, double sink, canned lighting, trash compactor, built in bar w/sink and more. Note all of the plantation shutters, ceiling fans and custom window treatments. Hallway bath features dual sinks, granite counters and granite tub surround. The first bedroom offers crown molding, and a custom office alcove. You will love the large primary bedroom with high volume ceiling, custom window treatments and double doors that open up to the covered patio with lake and forever views. The primary bathroom offers granite counters, double sinks, separate over-sized tub and walk in shower with granite surround. The fourth bedroom which is currently being used as a home office has its own bathroom. Also, there is a central vacuum and laundry room. And now maybe my personal favorite is going outside. On the west side is a built in BBQ with sink, fridge and eating bar. Sparkling pool with custom waterfall and palapa area. Last but not least is the wrap around patio with synthetic turf, custom retaining wall pavers, with lake and forever views. To finish this off, there is lots of parking, outside lighting, exterior speakers, and behind this lovely estate home is the Cleveland National Forest. With everything this entertainers delight home offers, and all of the amenities that Rancho Palo Verde Lake offers, this is truly the complete package!!!
Home Details
Home Type
- Single Family
Est. Annual Taxes
- $8,124
Year Built
- Built in 1996 | Remodeled
Lot Details
- 2.99 Acre Lot
- Partially Fenced Property
- Sprinklers on Timer
- Property is zoned R-1:SINGLE
HOA Fees
- $152 Monthly HOA Fees
Parking
- 3 Car Attached Garage
- Front Facing Garage
- Two Garage Doors
- Garage Door Opener
- Circular Driveway
- Off-Street Parking
- RV Access or Parking
Property Views
- Lake
- Panoramic
- City Lights
- Mountain
Home Design
- Contemporary Architecture
- Spanish Tile Roof
- Clay Roof
- Stucco Exterior
Interior Spaces
- 3,502 Sq Ft Home
- 1-Story Property
- Central Vacuum
- Built-In Features
- Cathedral Ceiling
- Ceiling Fan
- Raised Hearth
- Propane Fireplace
- Family Room with Fireplace
- 2 Fireplaces
- Family Room Off Kitchen
- Living Room with Fireplace
- Dining Area
- Home Office
- Bonus Room
Kitchen
- Propane Cooktop
- Microwave
- Dishwasher
- Kitchen Island
- Granite Countertops
- Trash Compactor
- Disposal
Flooring
- Wood
- Carpet
- Tile
Bedrooms and Bathrooms
- 4 Bedrooms
- Fireplace in Primary Bedroom Retreat
- 3 Full Bathrooms
- Bathtub with Shower
- Shower Only
Laundry
- Laundry Room
- Dryer
- Washer
Home Security
- Security System Owned
- Carbon Monoxide Detectors
- Fire and Smoke Detector
Eco-Friendly Details
- Solar Power System
Pool
- In Ground Pool
- Waterfall Pool Feature
- Pool Equipment or Cover
Outdoor Features
- Wrap Around Porch
- Patio
- Shed
- Outdoor Grill
Utilities
- Separate Water Meter
- Propane Water Heater
- Septic System
- Cable TV Available
Listing and Financial Details
- Assessor Parcel Number 520-180-08-00
Community Details
Overview
- Association fees include common area maintenance
- Rancho Palo Verde Association, Phone Number (619) 249-9732
- Rancho Palo Verde Lake Estates Community
Amenities
- Outdoor Cooking Area
- Community Barbecue Grill
- Clubhouse
Recreation
- Boat Dock
- Tennis Courts
- Fitness Center
- Horse Facilities
- Horse Trails
- Trails
Map
Home Values in the Area
Average Home Value in this Area
Property History
| Date | Event | Price | Change | Sq Ft Price |
|---|---|---|---|---|
| 03/24/2025 03/24/25 | Sold | $1,375,000 | -1.7% | $393 / Sq Ft |
| 02/21/2025 02/21/25 | Price Changed | $1,399,000 | +3.7% | $399 / Sq Ft |
| 02/20/2025 02/20/25 | Pending | -- | -- | -- |
| 02/14/2025 02/14/25 | For Sale | $1,349,000 | -- | $385 / Sq Ft |
Tax History
| Year | Tax Paid | Tax Assessment Tax Assessment Total Assessment is a certain percentage of the fair market value that is determined by local assessors to be the total taxable value of land and additions on the property. | Land | Improvement |
|---|---|---|---|---|
| 2024 | $8,124 | $710,336 | $187,664 | $522,672 |
| 2023 | $8,264 | $696,409 | $183,985 | $512,424 |
| 2022 | $8,204 | $682,755 | $180,378 | $502,377 |
| 2021 | $8,434 | $669,369 | $176,842 | $492,527 |
| 2020 | $8,029 | $662,506 | $175,029 | $487,477 |
| 2019 | $7,875 | $649,517 | $171,598 | $477,919 |
| 2018 | $7,706 | $636,783 | $168,234 | $468,549 |
| 2017 | $510 | $624,298 | $164,936 | $459,362 |
| 2016 | $7,286 | $612,057 | $161,702 | $450,355 |
| 2015 | $7,250 | $602,865 | $159,274 | $443,591 |
| 2014 | -- | $591,057 | $156,155 | $434,902 |
Mortgage History
| Date | Status | Loan Amount | Loan Type |
|---|---|---|---|
| Open | $1,031,250 | New Conventional | |
| Previous Owner | $231,200 | New Conventional | |
| Previous Owner | $100,000 | Credit Line Revolving | |
| Previous Owner | $335,500 | No Value Available | |
| Previous Owner | $349,900 | Unknown | |
| Previous Owner | $330,000 | No Value Available |
Deed History
| Date | Type | Sale Price | Title Company |
|---|---|---|---|
| Grant Deed | $1,375,000 | First American Title | |
| Interfamily Deed Transfer | -- | Lawyers Title Sd | |
| Interfamily Deed Transfer | -- | Lawyers Title Sd | |
| Interfamily Deed Transfer | -- | None Available | |
| Interfamily Deed Transfer | -- | None Available | |
| Interfamily Deed Transfer | -- | -- | |
| Interfamily Deed Transfer | -- | Fidelity National Title Co | |
| Interfamily Deed Transfer | -- | Fidelity National Title Co | |
| Interfamily Deed Transfer | -- | -- | |
| Grant Deed | $422,000 | Orange Coast Title Company | |
| Grant Deed | $60,000 | Orange Coast Title Company | |
| Deed | $89,000 | -- |
Similar Homes in Alpine, CA
Source: San Diego MLS
MLS Number: 250018979
APN: 520-180-08
- 4046 Via Palo Verde Lago
- 4065 Via Palo Verde Lago
- 2436 Camino Del Vecino
- 3011 Via Dieguenos Unit 1
- 3256 Via Viejas
- 1360-68 Sunny Acres Ave
- 1801 Scenic View Place
- 3505 Alpine Blvd Unit 1
- 3505 Alpine Blvd Unit 49
- 3505 Alpine Blvd Unit 52
- 1242-46 Willowside Terrace
- 2449 Nido Aguila
- 2962 Viejas View Place
- 0 Otto Ave Unit PTP2501050
- 0 Otto Ave Unit PTP2501051
- 0 Otto Ave Unit PTP2501048
- 0 Casa de Roca Way Unit PTP2502119
- 0 Casa de Roca Way Unit PTP2500277
- 2986 Sage View Dr
- 19832 Japatul Rd
