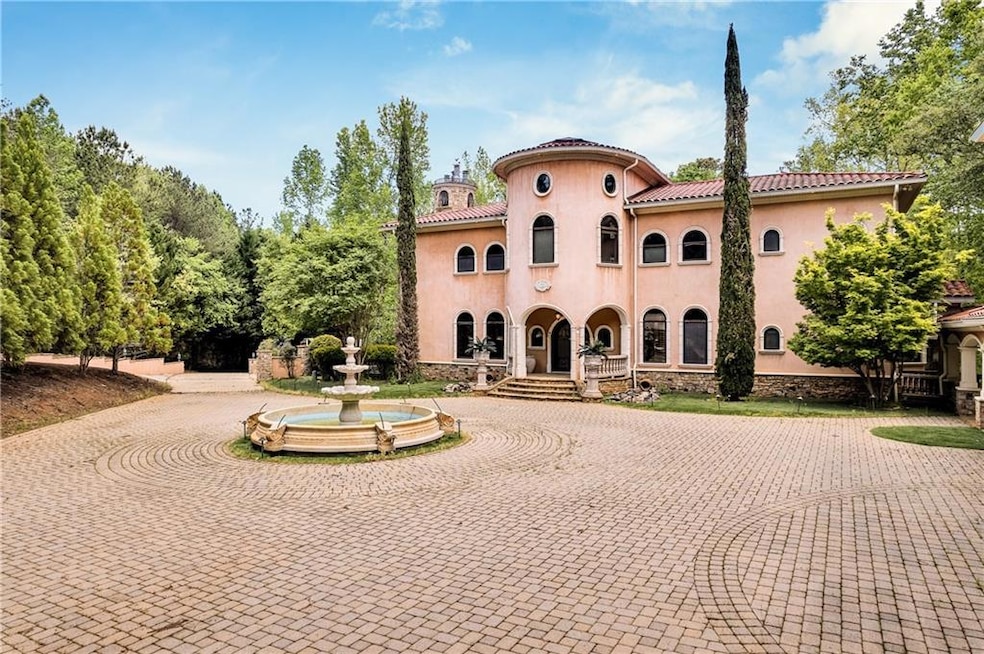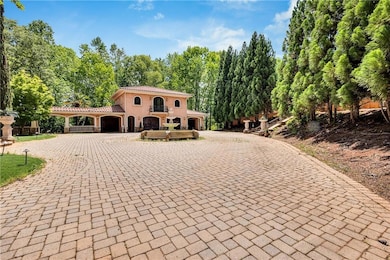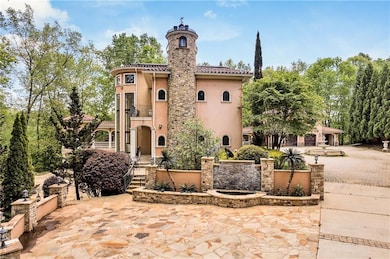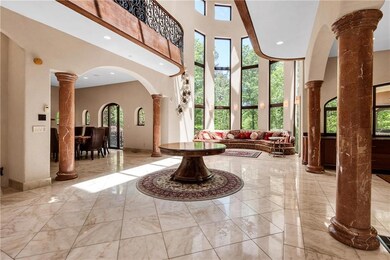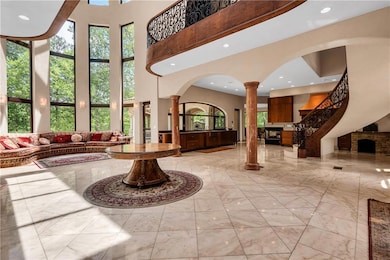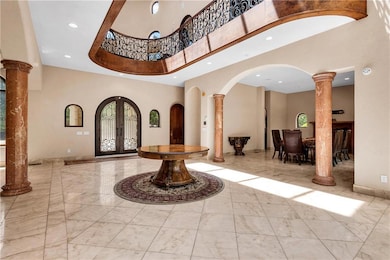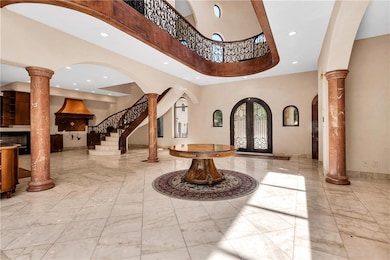Discover the epitome of Mediterranean elegance in this breathtaking gated estate, nestled on 4.87 lush acres in the prestigious area of Suwanee, GA. This property promises unmatched privacy and luxury, with no HOA restrictions, featuring a stunning fountain that graces the motor court and a serene waterfall cascading into an infinity pool, creating a resort-like ambiance. Step inside to a soaring two-story dining area with UV-coated glass, bathing the space in natural light while ensuring comfort. The heart of the home is a chef’s dream kitchen, complete with a secondary galley kitchen for catering and a charming adobe-style pizza oven—ideal for entertaining.
Admire the exquisite details throughout the home, from the beautiful wrought iron railings to the breathtaking glass ceiling surrounded by polished wood, visible from both the grand entrance and the dining area. The master suite, a sanctuary of simplicity and sophistication, features castle doors, a private balcony, and security shutters. Indulge in the spa-like master bath with a steam shower and a jacuzzi tub nestled among the trees. The executive office/library, also equipped with castle doors, offers a private balcony and is elegantly appointed with wood paneling, bookcases, and a fireplace, providing the ideal space for work or relaxation.
The terrace level adds luxurious amenities, including a climate-controlled wine cellar, arched ceilings, European windows, and marble floors, providing direct access to the pool area for seamless indoor-outdoor living. Above the garage, the carriage house, ideal as an in-law suite or guest quarters, features marble stairs, a full kitchen, a master bedroom with a full bathroom, and an additional room—perfect as a study or lounge.
Whether hosting a grand event or enjoying a quiet sunset by the pool, this property offers an unparalleled living experience. Schedule your private tour today and see why this home isn’t just a residence—it’s a lifestyle.

