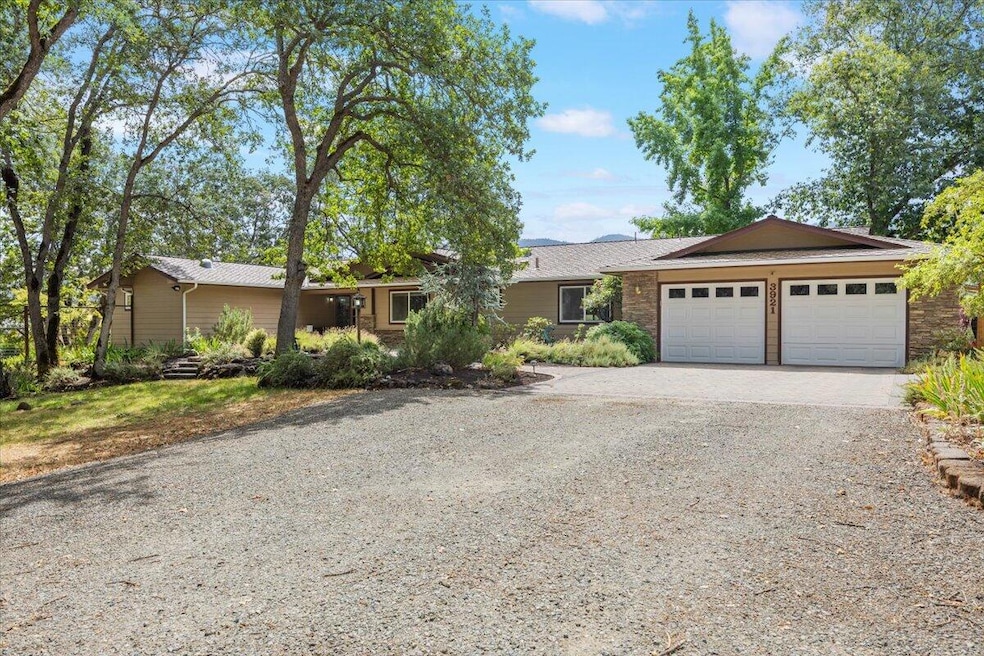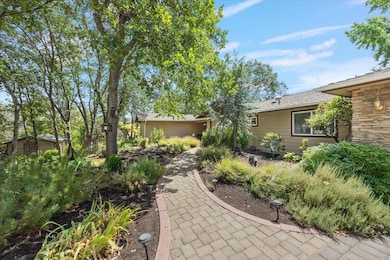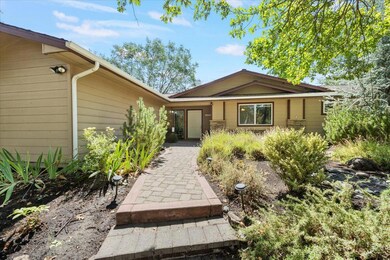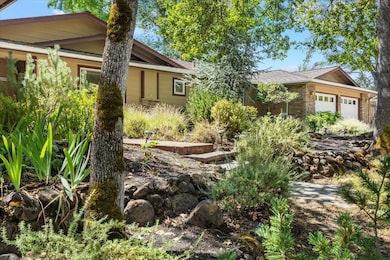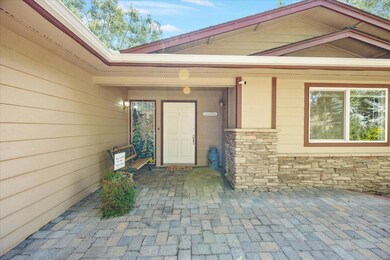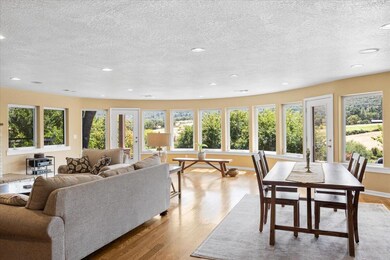
3921 Dark Hollow Rd Medford, OR 97501
Highlights
- Horse Property
- Outdoor Pool
- RV Access or Parking
- Home fronts a pond
- Second Garage
- Panoramic View
About This Home
As of December 2024This stunning 4-bed, 3-bath country home with attached garage, just minutes from town, offers panoramic views and modern upgrades. The primary suite boasts a large walk-in shower and closet with its own private deck. The chef's kitchen features an island, 5-burner gas cooktop, convection oven, and wine fridge. Set on 5 acres of meticulously landscaped grounds with TID irrigation, enjoy grapevines, fruit trees, raised beds, a year-round pond, and an inground solar-heated pool. Entertain on the expansive patio or relax by the cozy gas fireplace. A circular wall of windows encases the living room with breathtaking views. The property also includes a shop with 1,344 sq. ft. and 220V, studio, greenhouse, and single detached garage, plus solar panels to offset energy costs.
Last Agent to Sell the Property
Codi Lookabaugh
Redfin Brokerage Phone: 503-496-7620 License #201244841

Home Details
Home Type
- Single Family
Est. Annual Taxes
- $7,176
Year Built
- Built in 1967
Lot Details
- 5.03 Acre Lot
- Home fronts a pond
- Fenced
- Drip System Landscaping
- Native Plants
- Level Lot
- Front and Back Yard Sprinklers
- Garden
- Property is zoned RR-5, RR-5
Parking
- 3 Car Garage
- Second Garage
- Workshop in Garage
- Garage Door Opener
- Gravel Driveway
- RV Access or Parking
Property Views
- Pond
- Panoramic
- Mountain
- Territorial
Home Design
- Northwest Architecture
- Ranch Style House
- Traditional Architecture
- Slab Foundation
- Frame Construction
- Composition Roof
- Concrete Perimeter Foundation
Interior Spaces
- 2,647 Sq Ft Home
- Built-In Features
- Ceiling Fan
- Propane Fireplace
- Double Pane Windows
- Vinyl Clad Windows
- Mud Room
- Living Room with Fireplace
- Dining Room
- Home Office
- Bonus Room
Kitchen
- Eat-In Kitchen
- Oven
- Cooktop with Range Hood
- Dishwasher
- Wine Refrigerator
- Kitchen Island
- Granite Countertops
- Disposal
Flooring
- Engineered Wood
- Tile
- Vinyl
Bedrooms and Bathrooms
- 4 Bedrooms
- Walk-In Closet
- 3 Full Bathrooms
- Bathtub with Shower
- Bathtub Includes Tile Surround
- Solar Tube
Laundry
- Laundry Room
- Dryer
- Washer
Home Security
- Surveillance System
- Carbon Monoxide Detectors
- Fire and Smoke Detector
Eco-Friendly Details
- Solar owned by seller
- Sprinklers on Timer
Outdoor Features
- Outdoor Pool
- Horse Property
- Deck
- Patio
- Separate Outdoor Workshop
- Shed
Schools
- Griffin Creek Elementary School
- Mcloughlin Middle School
- South Medford High School
Farming
- 1 Irrigated Acre
- Pasture
Utilities
- Forced Air Heating and Cooling System
- Heat Pump System
- Irrigation Water Rights
- Well
- Water Heater
- Water Softener
- Septic Tank
- Cable TV Available
Community Details
- No Home Owners Association
Listing and Financial Details
- Assessor Parcel Number 10485015
Map
Home Values in the Area
Average Home Value in this Area
Property History
| Date | Event | Price | Change | Sq Ft Price |
|---|---|---|---|---|
| 12/16/2024 12/16/24 | Sold | $895,000 | 0.0% | $338 / Sq Ft |
| 11/19/2024 11/19/24 | Pending | -- | -- | -- |
| 11/15/2024 11/15/24 | Price Changed | $895,000 | -1.6% | $338 / Sq Ft |
| 10/03/2024 10/03/24 | Price Changed | $910,000 | -6.7% | $344 / Sq Ft |
| 09/13/2024 09/13/24 | Price Changed | $975,000 | -1.5% | $368 / Sq Ft |
| 08/23/2024 08/23/24 | For Sale | $990,000 | +33.8% | $374 / Sq Ft |
| 07/11/2019 07/11/19 | Sold | $740,000 | -17.8% | $213 / Sq Ft |
| 05/31/2019 05/31/19 | Pending | -- | -- | -- |
| 01/02/2019 01/02/19 | For Sale | $899,900 | -- | $259 / Sq Ft |
Tax History
| Year | Tax Paid | Tax Assessment Tax Assessment Total Assessment is a certain percentage of the fair market value that is determined by local assessors to be the total taxable value of land and additions on the property. | Land | Improvement |
|---|---|---|---|---|
| 2024 | $7,403 | $571,370 | $146,590 | $424,780 |
| 2023 | $7,176 | $554,730 | $142,320 | $412,410 |
| 2022 | $6,942 | $554,730 | $142,320 | $412,410 |
| 2021 | $6,766 | $538,580 | $138,180 | $400,400 |
| 2020 | $6,605 | $522,900 | $134,160 | $388,740 |
| 2019 | $6,453 | $492,890 | $126,460 | $366,430 |
| 2018 | $6,290 | $478,540 | $122,770 | $355,770 |
| 2017 | $6,187 | $478,540 | $122,770 | $355,770 |
| 2016 | $6,069 | $451,080 | $115,720 | $335,360 |
| 2015 | $5,814 | $451,080 | $115,720 | $335,360 |
| 2014 | $5,728 | $425,200 | $109,070 | $316,130 |
Mortgage History
| Date | Status | Loan Amount | Loan Type |
|---|---|---|---|
| Open | $695,000 | New Conventional | |
| Previous Owner | $175,000 | New Conventional | |
| Previous Owner | $250,000 | Credit Line Revolving | |
| Previous Owner | $120,000 | Purchase Money Mortgage |
Deed History
| Date | Type | Sale Price | Title Company |
|---|---|---|---|
| Warranty Deed | $895,000 | First American Title | |
| Interfamily Deed Transfer | -- | None Available | |
| Warranty Deed | $740,000 | First American Title | |
| Interfamily Deed Transfer | -- | None Available | |
| Warranty Deed | $542,500 | Amerititle | |
| Warranty Deed | $258,500 | Jackson County Title |
Similar Homes in Medford, OR
Source: Southern Oregon MLS
MLS Number: 220188722
APN: 10485015
- 4040 Dark Hollow Rd
- 5311 Pioneer Rd
- 6645 Pioneer Rd
- 4958 Pioneer Rd
- 2887 W Griffin Creek Rd
- 5205 Pioneer Rd
- 552 Dawn Ct
- 519 Dawn Ct
- 543 Dawn Ct
- 536 Dawn Ct
- 528 Dawn Ct
- 544 Dawn Ct Unit 28
- 503 Dawn Ct
- 511 Dawn Ct
- 527 Dawn Ct
- 5229 Pioneer Rd
- 4500 Pioneer Rd
- 2311 S Stage Rd
- 1750 Apache Dr
- 2439 Garland Place
