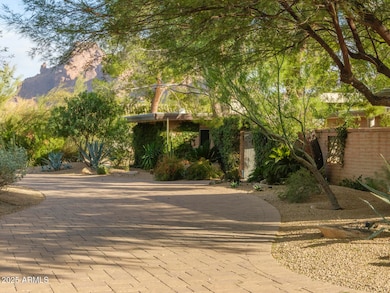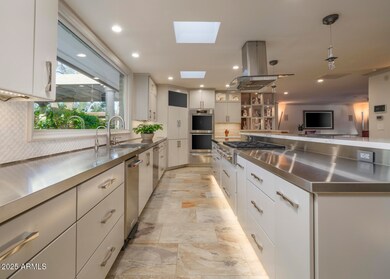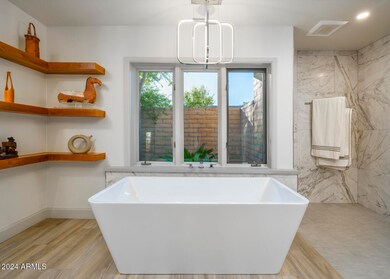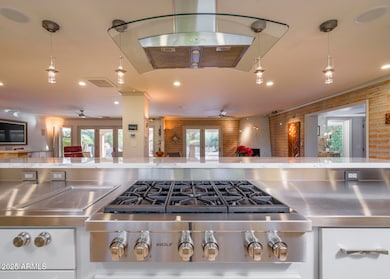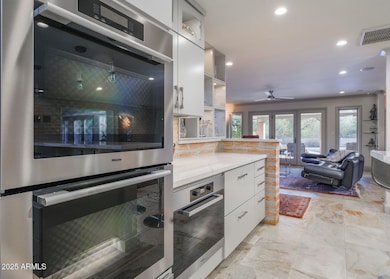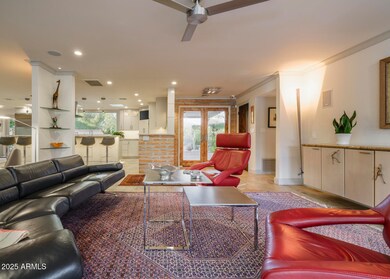
3921 E San Miguel Ave Paradise Valley, AZ 85253
Paradise Valley NeighborhoodEstimated payment $22,357/month
Highlights
- Guest House
- Heated Spa
- Mountain View
- Phoenix Coding Academy Rated A
- 1.04 Acre Lot
- Fireplace in Primary Bedroom
About This Home
Price to Sell! Stunning updated Southwestern-Mod home in Paradise Valley, set on acre+ w/ panoramic views of Camelback Mountain. Expansive split-floor plan features beautifully redesigned primary suite, true designer showcase W/luxurious finishes. At the heart of the home: chef's kitchen w/top-tier appliances, including a 6-burner gas cooktop, 3 wall ovens, warming drawer, teppanyaki plate, perfect for entertaining. Enjoy spacious living & family rooms, large dining area, wine cellar (700+ bottles), detached casita for guests. Outside, relax in the heated pool/spa surrounded by mature landscaping & patios. A rare 4-car garage completes this exceptional home, offered $250K below appraisal! prime PV location near top schools, dining & shopping. All on one level! Lock-n-leave easy. WOW! This beautifully updated Southwestern-Modern home in Paradise Valley offers luxury living on over an acre with panoramic views of Camelback Mountain and Piestewa Peak. The expansive split floor plan includes a stunning primary suite, designed for privacy and tranquility, with a spa-like bath featuring high-end finishes.At the heart of the home, the chef's kitchen is equipped with top-tier appliances, including a 6-burner gas stove, 3 wall ovens, warming drawer, and Teppanyaki plateideal for cooking and entertaining. The spacious family and living rooms feature natural light and a surround sound system, creating the perfect environment for gatherings.Outdoor living is exceptional with a heated pool and spa, surrounded by mature landscaping, mesquite trees, and desert plantings. A detached casita, 4-car garage, wine cellar, and oversized dining room for 12+ complete this home, offered $400K below appraisal in a prime location near top schools, dining, and shopping!FEATURESBreathtaking Views of Camelback MountainDetached EnSuite Guest House CasitaChef's Dream Kitchen w/Wolf 6-Burner Gas CooktopWine Cellar with Capacity for 700+ BottlesOversized Dining Room for 12+ GuestsSurround Sound In-Wall SystemCourtyard Entrance with Fountain & BBQ
Listing Agent
AZArchitecture/Jarson & Jarson Brokerage Email: info@azarchitecture.com License #SA031457000
Co-Listing Agent
AZArchitecture/Jarson & Jarson Brokerage Email: info@azarchitecture.com License #BR007828000
Home Details
Home Type
- Single Family
Est. Annual Taxes
- $14,112
Year Built
- Built in 1980
Lot Details
- 1.04 Acre Lot
- Desert faces the front and back of the property
- Block Wall Fence
- Misting System
- Front and Back Yard Sprinklers
- Sprinklers on Timer
- Private Yard
Parking
- 4 Car Garage
- Side or Rear Entrance to Parking
Home Design
- Designed by Custom Architects
- Contemporary Architecture
- Santa Fe Architecture
- Brick Exterior Construction
- Foam Roof
- Block Exterior
Interior Spaces
- 4,359 Sq Ft Home
- 1-Story Property
- Wet Bar
- Central Vacuum
- Ceiling Fan
- Skylights
- Gas Fireplace
- Double Pane Windows
- Family Room with Fireplace
- 2 Fireplaces
- Mountain Views
- Security System Owned
Kitchen
- Eat-In Kitchen
- Breakfast Bar
- Gas Cooktop
- Built-In Microwave
- Kitchen Island
Flooring
- Carpet
- Tile
Bedrooms and Bathrooms
- 5 Bedrooms
- Fireplace in Primary Bedroom
- Primary Bathroom is a Full Bathroom
- 4 Bathrooms
- Dual Vanity Sinks in Primary Bathroom
- Bathtub With Separate Shower Stall
Pool
- Heated Spa
- Heated Pool
Schools
- Biltmore Preparatory Academy Elementary And Middle School
- Camelback High School
Utilities
- Mini Split Air Conditioners
- Heating System Uses Natural Gas
- Mini Split Heat Pump
- High Speed Internet
- Cable TV Available
Additional Features
- No Interior Steps
- Built-In Barbecue
- Guest House
Community Details
- No Home Owners Association
- Association fees include no fees
- Built by Custom
- Arroyo Heights Subdivision
Listing and Financial Details
- Tax Lot 31
- Assessor Parcel Number 170-01-032
Map
Home Values in the Area
Average Home Value in this Area
Tax History
| Year | Tax Paid | Tax Assessment Tax Assessment Total Assessment is a certain percentage of the fair market value that is determined by local assessors to be the total taxable value of land and additions on the property. | Land | Improvement |
|---|---|---|---|---|
| 2025 | $14,112 | $133,504 | -- | -- |
| 2024 | $14,014 | $127,147 | -- | -- |
| 2023 | $14,014 | $185,160 | $37,030 | $148,130 |
| 2022 | $13,446 | $141,350 | $28,270 | $113,080 |
| 2021 | $13,956 | $130,380 | $26,070 | $104,310 |
| 2020 | $13,645 | $134,900 | $26,980 | $107,920 |
| 2019 | $13,636 | $107,960 | $21,590 | $86,370 |
| 2018 | $13,390 | $109,850 | $21,970 | $87,880 |
| 2017 | $12,850 | $107,630 | $21,520 | $86,110 |
| 2016 | $12,338 | $92,300 | $18,460 | $73,840 |
| 2015 | $11,682 | $87,910 | $17,580 | $70,330 |
Property History
| Date | Event | Price | Change | Sq Ft Price |
|---|---|---|---|---|
| 04/23/2025 04/23/25 | Price Changed | $3,795,000 | -3.9% | $871 / Sq Ft |
| 04/10/2025 04/10/25 | Price Changed | $3,949,000 | -1.2% | $906 / Sq Ft |
| 01/11/2025 01/11/25 | For Sale | $3,995,000 | -- | $916 / Sq Ft |
Deed History
| Date | Type | Sale Price | Title Company |
|---|---|---|---|
| Interfamily Deed Transfer | -- | None Available | |
| Interfamily Deed Transfer | -- | Fidelity National Title Insu | |
| Warranty Deed | $948,000 | Capital Title Agency Inc | |
| Interfamily Deed Transfer | -- | Capital Title Agency Inc | |
| Warranty Deed | $470,000 | Capital Title Agency | |
| Warranty Deed | $399,000 | Capital Title Agency |
Mortgage History
| Date | Status | Loan Amount | Loan Type |
|---|---|---|---|
| Open | $309,000 | New Conventional | |
| Closed | $311,000 | New Conventional | |
| Closed | $221,000 | Adjustable Rate Mortgage/ARM | |
| Previous Owner | $100,000 | Credit Line Revolving | |
| Previous Owner | $417,000 | New Conventional | |
| Previous Owner | $250,000 | Credit Line Revolving | |
| Previous Owner | $650,000 | Unknown | |
| Previous Owner | $270,000 | New Conventional | |
| Previous Owner | $359,100 | New Conventional |
Similar Homes in the area
Source: Arizona Regional Multiple Listing Service (ARMLS)
MLS Number: 6803579
APN: 170-01-032
- 3933 E Rancho Dr
- 4010 E Montebello Ave
- 4035 E McDonald Dr
- 3977 E Paradise View Dr
- 4131 E San Miguel Ave
- 4022 E Stanford Dr
- 5555 N Camino Del Contento
- 6001 N 37th Place
- 6040 N 41st St Unit 69
- 5507 N Calle Del Santo
- 6112 N Paradise View Dr Unit 1
- 6112 N Paradise View Dr
- 5815 N Palo Cristi Rd
- 3627 E Bethany Home Rd
- 3815 E Berridge Ln
- 4302 E Marion Way
- 3827 E Marlette Ave
- 4333 E McDonald Dr
- 5856 N 44th St
- 5311 N Palo Cristi Rd

