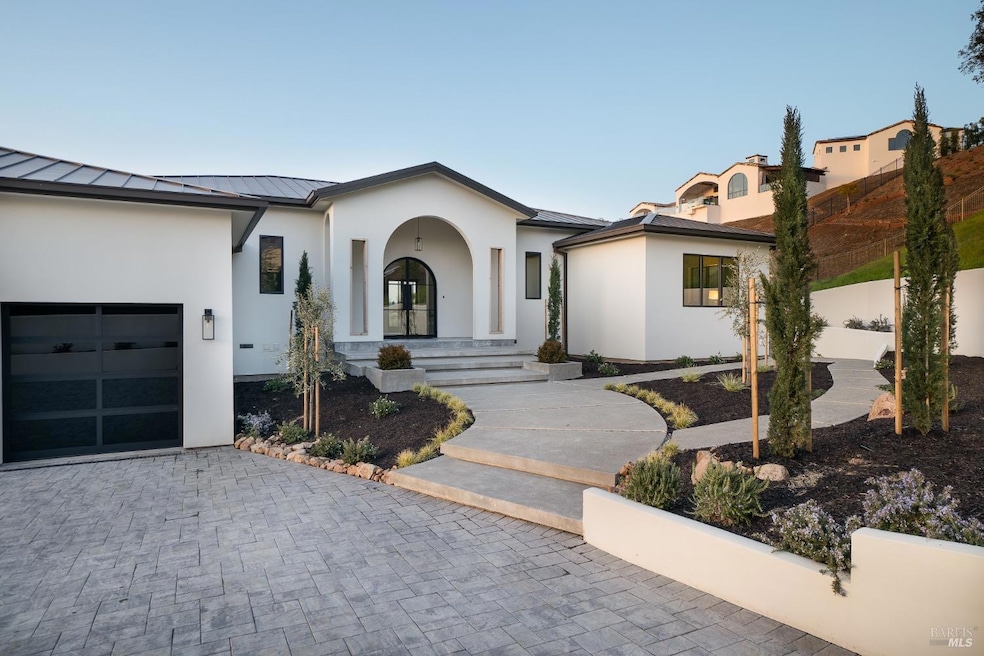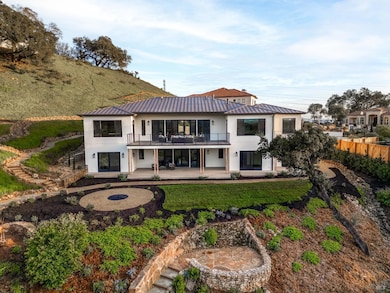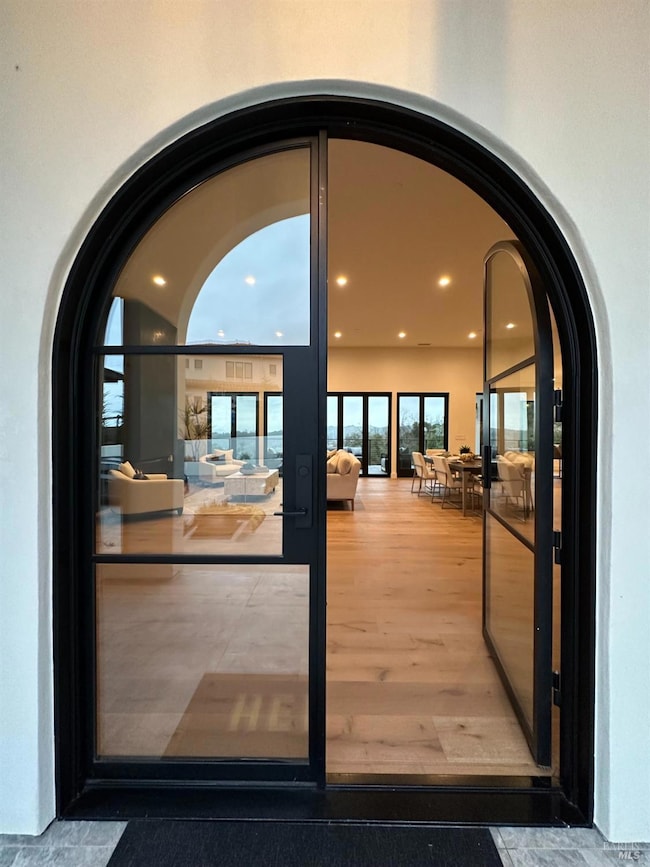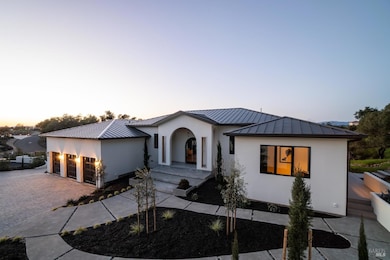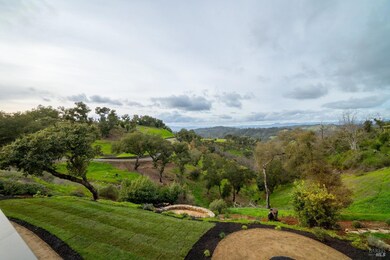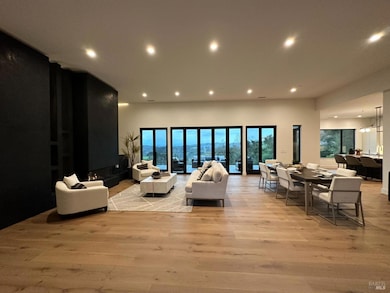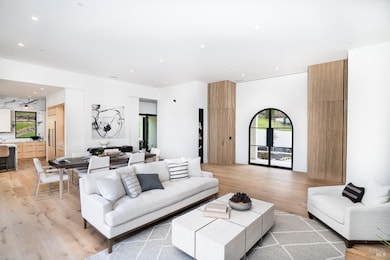
3921 Flintridge Dr Santa Rosa, CA 95403
Fountaingrove NeighborhoodEstimated payment $19,077/month
Highlights
- New Construction
- Panoramic View
- Built-In Refrigerator
- Santa Rosa High School Rated A-
- Custom Home
- 2.01 Acre Lot
About This Home
Welcome to private, luxury living in Santa Rosa's Fountaingrove! This exceptional 5-bedroom, 5.5-bath home boasts decks off every room and office, expansive views from every bedroom, 12' high ceilings in the great room, a laundry room on each floor, 2 gas fireplaces, and the latest innovation - an eco-friendly water-vapor fireplace in the game room with wet bar. High-end Thermador and Bertazzoni appliances grace the open kitchen, complete with a butler's pantry, waterfall island, and quartz countertops with full backsplash. Custom cabinetry with a transferable warranty for new owners. Wide plank French oak hardwood floors and long-lasting high-performance Timber Tech decking enhance the elegance. Serene, park-like views towards the geysers complete this picture-perfect oasis. Your dream home awaits!
Open House Schedule
-
Sunday, April 27, 20251:00 to 4:00 pm4/27/2025 1:00:00 PM +00:004/27/2025 4:00:00 PM +00:00Welcome to private, luxury living in Santa Rosa's Fountaingrove! This exceptional 5-bedroom, 5.5-bath home boasts decks off every room and office, expansive views from every bedroom, 12' high ceilings in the great room, a laundry room on each floor, 2 gas fireplaces, and the latest innovation - an eco-friendly water-vapor fireplace in the game room with wet bar. High-end Thermador and Bertazzoni appliances grace the open kitchen, complete with a butler's pantry, waterfall island, and quartz countertops with full backsplash. Custom cabinetry with a transferable warranty for new owners. Wide plank French oak hardwood floors and long-lasting high-performance Timber Tech decking enhance the elegance. Serene, park-like views towards the geysers complete this picture-perfect oasis. Your dream home awaits!Add to Calendar
Home Details
Home Type
- Single Family
Est. Annual Taxes
- $6,427
Year Built
- Built in 2024 | New Construction
Lot Details
- 2.01 Acre Lot
- Landscaped
- Private Lot
HOA Fees
- $122 Monthly HOA Fees
Parking
- 3 Car Attached Garage
- Electric Vehicle Home Charger
- Uncovered Parking
Property Views
- Panoramic
- Mountain
- Hills
- Valley
Home Design
- Custom Home
- Metal Roof
Interior Spaces
- 4,080 Sq Ft Home
- 2-Story Property
- Gas Fireplace
- Great Room
- Living Room with Fireplace
- 3 Fireplaces
- Living Room with Attached Deck
- Dining Room
- Washer and Dryer Hookup
Kitchen
- Butlers Pantry
- Free-Standing Gas Oven
- Range Hood
- Microwave
- Built-In Refrigerator
- Dishwasher
- Wine Refrigerator
- Kitchen Island
- Quartz Countertops
- Disposal
Flooring
- Wood
- Radiant Floor
- Tile
Bedrooms and Bathrooms
- 5 Bedrooms
- Primary Bedroom on Main
- Fireplace in Primary Bedroom
- Bathroom on Main Level
Outdoor Features
- Balcony
- Fire Pit
Utilities
- Central Heating and Cooling System
- Heating System Uses Gas
- Natural Gas Connected
- Cable TV Available
Community Details
- Association fees include common areas, management
- Skyfarm Ii Association, Phone Number (707) 584-5123
- Greenbelt
Listing and Financial Details
- Assessor Parcel Number 173-810-001-000
Map
Home Values in the Area
Average Home Value in this Area
Tax History
| Year | Tax Paid | Tax Assessment Tax Assessment Total Assessment is a certain percentage of the fair market value that is determined by local assessors to be the total taxable value of land and additions on the property. | Land | Improvement |
|---|---|---|---|---|
| 2023 | $6,427 | $332,928 | $332,928 | $0 |
| 2022 | $3,655 | $326,400 | $326,400 | $0 |
| 2021 | $3,584 | $320,000 | $320,000 | $0 |
| 2020 | $5,115 | $455,000 | $455,000 | $0 |
| 2019 | $6,245 | $551,000 | $551,000 | $0 |
| 2018 | $6,359 | $555,000 | $555,000 | $0 |
| 2017 | $17,594 | $1,536,834 | $614,733 | $922,101 |
| 2016 | $17,463 | $1,506,701 | $602,680 | $904,021 |
| 2015 | $16,896 | $1,484,070 | $593,628 | $890,442 |
| 2014 | $16,470 | $1,474,000 | $491,000 | $983,000 |
Property History
| Date | Event | Price | Change | Sq Ft Price |
|---|---|---|---|---|
| 02/20/2025 02/20/25 | For Sale | $3,300,000 | +931.3% | $809 / Sq Ft |
| 08/18/2020 08/18/20 | Sold | $320,000 | 0.0% | $4 / Sq Ft |
| 08/17/2020 08/17/20 | Pending | -- | -- | -- |
| 03/26/2019 03/26/19 | For Sale | $320,000 | -- | $4 / Sq Ft |
Deed History
| Date | Type | Sale Price | Title Company |
|---|---|---|---|
| Grant Deed | -- | North Coast Title | |
| Grant Deed | $320,000 | Old Republic Title Company | |
| Grant Deed | $1,455,000 | Stewart Title Of Ca Inc | |
| Interfamily Deed Transfer | -- | None Available | |
| Grant Deed | $1,795,000 | First American Title Company | |
| Partnership Grant Deed | $450,000 | North American Title Co |
Mortgage History
| Date | Status | Loan Amount | Loan Type |
|---|---|---|---|
| Open | $1,429,000 | New Conventional | |
| Closed | $1,395,000 | Construction | |
| Previous Owner | $300,000 | Commercial | |
| Previous Owner | $100,000 | Credit Line Revolving | |
| Previous Owner | $90,000 | Unknown | |
| Previous Owner | $1,120,000 | Construction |
About the Listing Agent
Micah's Other Listings
Source: Bay Area Real Estate Information Services (BAREIS)
MLS Number: 325014471
APN: 173-810-001
- 3924 Flintridge Dr
- 3917 Skyfarm Dr
- 3930 Skyfarm Dr
- 3744 Skyfarm Dr
- 3936 Skyfarm Dr
- 3824 Skyfarm Dr
- 3931 Saint Andrews Dr
- 3710 Skyfarm Dr
- 3951 Silver Fox Ct
- 3950 Silver Fox Ct
- 3943 Cross Creek Rd
- 3937 Cross Creek Rd
- 3931 Cross Creek Rd
- 4011 Skyfarm Dr
- 3776 Skyfarm Dr
- 4966 Lakepointe Cir
- 3764 Skyfarm Dr
- 3725 Deauville Place
- 3732 Lakebriar Place
- 1033 Sundown Trail
