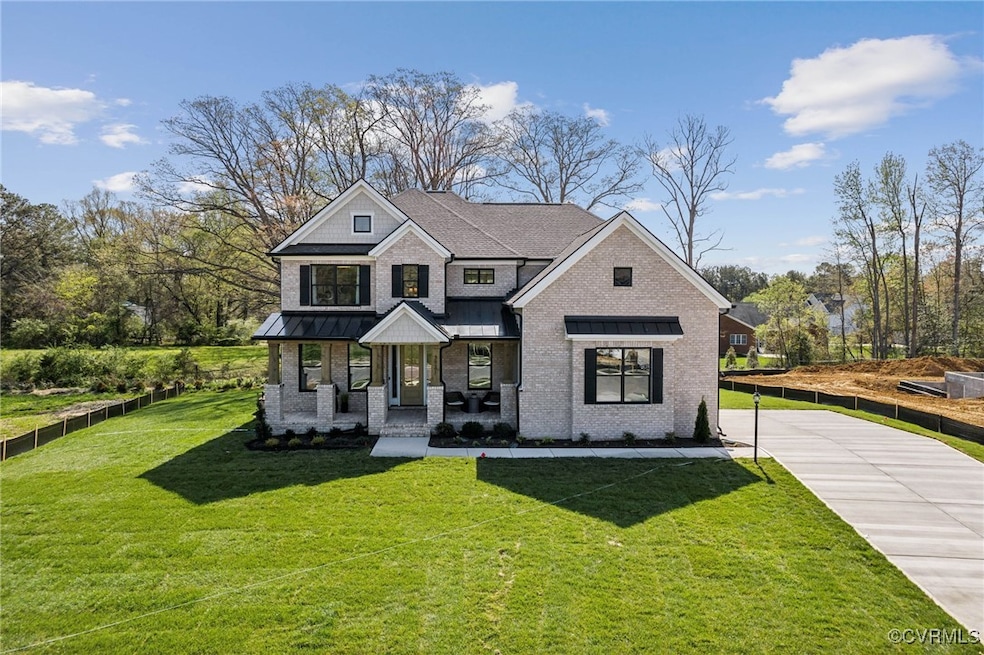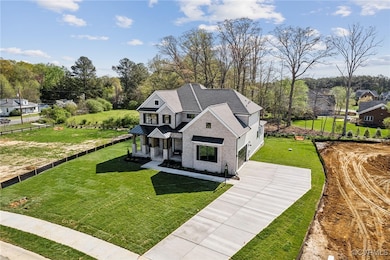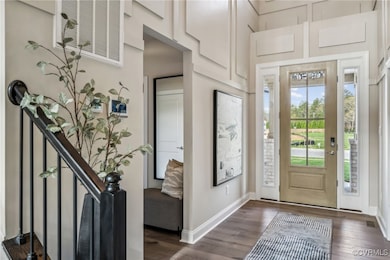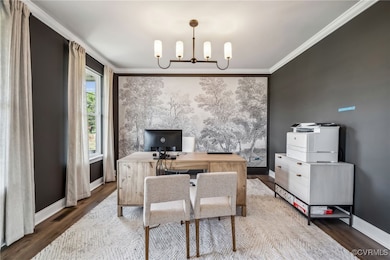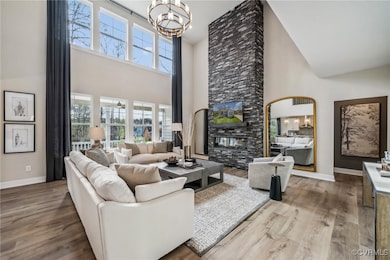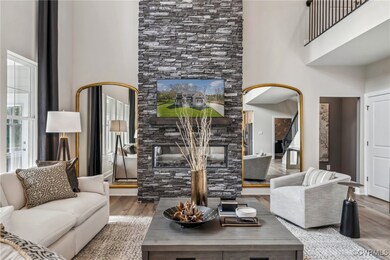
3921 Links Ln Glen Allen, VA 23059
Echo Lake NeighborhoodEstimated payment $8,097/month
Highlights
- New Construction
- Main Floor Primary Bedroom
- Front Porch
- Glen Allen High School Rated A
- High Ceiling
- 2 Car Attached Garage
About This Home
Welcome to Vanderbilt, a spacious and light-filled home designed for modern lifestyles. From its striking double-story foyer and living room to its thoughtfully designed spaces, this home offers exceptional comfort and style at every turn.On the main level, enjoy an open, flowing layout that includes a dining area, flex space, and a dedicated laundry room with sink. The great room is flooded with natural light thanks to large windows, creating a warm, welcoming atmosphere that seamlessly connects to the gourmet kitchen. Featuring a large center island, walk-in pantry, stainless steel appliances, quartz countertops, and a gas cooktop, the kitchen is both beautiful and functional—perfect for everyday meals and special occasions.The first-floor primary suite offers a private retreat with a luxurious bathroom, dual vanities, a private water closet, and a spacious walk-in closet. Both the kitchen and the primary suite provide direct access to a spacious covered deck, ideal for morning coffee or evening relaxation.Upstairs, a generous loft area provides flexible space for a second living room, playroom, or home office. You’ll also find three additional bedrooms and two full bathrooms, offering comfort and privacy for family or guests.The finished basement expands your living space with a large recreation room, an additional bedroom, and a full bath—perfect for guests, hobbies, or entertaining.Outside, you'll find striking curb appeal with metal roof accents, brick façade, a side-load garage, and full sod and irrigation on all sides.
Home Details
Home Type
- Single Family
Year Built
- Built in 2025 | New Construction
HOA Fees
- $35 Monthly HOA Fees
Parking
- 2 Car Attached Garage
- Rear-Facing Garage
- Driveway
Home Design
- Brick Exterior Construction
- Frame Construction
- Shingle Roof
- Metal Roof
- HardiePlank Type
Interior Spaces
- 4,438 Sq Ft Home
- 2-Story Property
- Wainscoting
- High Ceiling
- Electric Fireplace
- Basement Fills Entire Space Under The House
- Fire and Smoke Detector
Kitchen
- Built-In Oven
- Gas Cooktop
- Stove
- Range Hood
- Microwave
- Dishwasher
- Disposal
Flooring
- Laminate
- Ceramic Tile
Bedrooms and Bathrooms
- 5 Bedrooms
- Primary Bedroom on Main
- Walk-In Closet
Laundry
- Dryer
- Washer
Schools
- Glen Allen Elementary School
- Hungary Creek Middle School
- Glen Allen High School
Utilities
- Zoned Heating and Cooling
- Tankless Water Heater
Additional Features
- Front Porch
- 0.42 Acre Lot
Community Details
- Common Area
Listing and Financial Details
- Tax Lot 2
- Assessor Parcel Number 769-774-7455
Map
Home Values in the Area
Average Home Value in this Area
Property History
| Date | Event | Price | Change | Sq Ft Price |
|---|---|---|---|---|
| 04/23/2025 04/23/25 | Price Changed | $1,227,090 | -0.1% | $276 / Sq Ft |
| 04/21/2025 04/21/25 | Price Changed | $1,228,090 | +0.8% | $277 / Sq Ft |
| 04/16/2025 04/16/25 | For Sale | $1,218,090 | -- | $274 / Sq Ft |
Similar Homes in Glen Allen, VA
Source: Central Virginia Regional MLS
MLS Number: 2510175
- 3921 Links Ln
- 3913 Links Ln
- 3916 Links Ln
- 3908 Links Ln
- 3900 Links Ln
- 3904 Links Ln
- 11508 Sethwarner Dr
- 11912 Hunton Crossing Ct
- 12017 Hunton Crossing Place
- 3812 Nightmuse Way
- 11455 Old Washington Hwy
- 11411 Colfax Rd
- 3245 Greenwood Ct
- 11300 Brooks St
- 11501 Rolling Leaf Ln
- 417 Kingscote Ln
- 11012 Scattered Flock Ct
- 11405 Hunton Ridge Ln
- 3135 Abruzzo Place
- 11439 Old Mountain Rd
