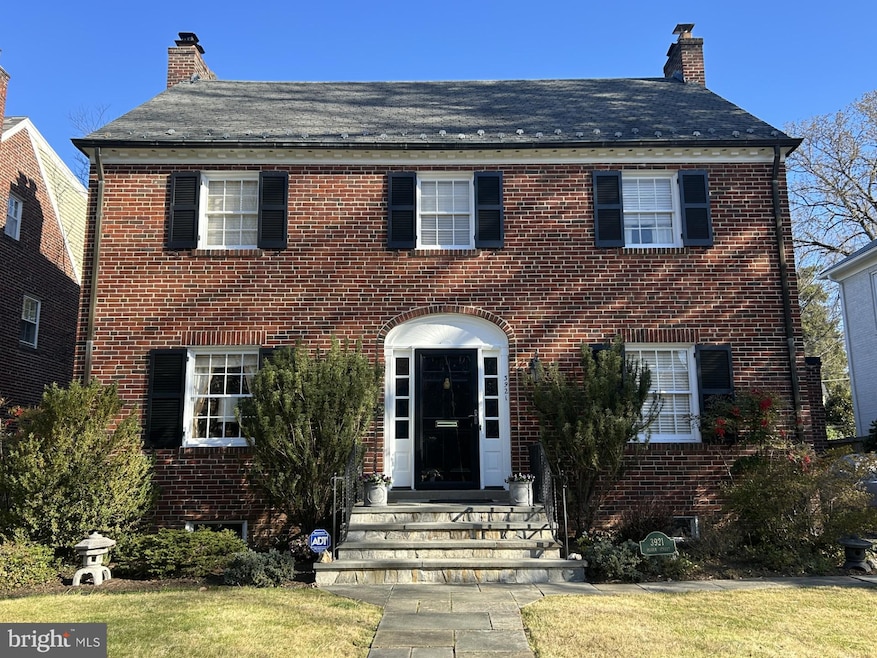
3921 Oliver St Chevy Chase, MD 20815
Chevy Chase Village NeighborhoodEstimated payment $11,398/month
Highlights
- Colonial Architecture
- Deck
- 2 Fireplaces
- Rosemary Hills Elementary School Rated A-
- Wood Flooring
- No HOA
About This Home
3921 Oliver Street in Chevy Chase Village is a stunning red brick colonial home that welcomes you with a polished black front door on a quiet, tree-lined street that embodies both classic elegance and charm. This home offers traditional brick, a symmetrical facade, and timeless architectural details such as shuttered windows and gracious entryways. Inside, find a spacious, formal living room with a gas fireplace, sitting room with double doors leading to the deck, a dining room, a foyer, and a half bath. The kitchen features an ample-sized breakfast area, cherry cabinets, access to the deck, a separate side door, granite counters, and stainless-steel appliances. Gleaming hardwood floors and crown moldings adorn this inviting main level.
The upper level boasts three bedrooms and two full baths, including a primary bedroom with a ceiling fan and en suite bath. The two additional bedrooms share the full hall bath.
An additional bedroom, full bath, and a large finished storage area complete the top level.
The lower level presents soaring ceilings and recessed lighting and features a charming gas fireplace in the spacious recreation room. A full bath and laundry/mechanical room with convenient access to the backyard complete the lower level's offerings.
The expansive and level backyard features a deck ideal for entertaining! Welcome the new season with beautifully raised wooden garden beds ready for your spring plantings.
Additionally, the private driveway and one-car garage provide secure, hassle-free parking for daily convenience.
The surrounding neighborhood is coveted for its serene atmosphere, with mature trees, well-manicured lawns, and a strong sense of community, all while being conveniently close to Washington, D.C.’s best amenities.
Home Details
Home Type
- Single Family
Est. Annual Taxes
- $16,557
Year Built
- Built in 1940
Lot Details
- 7,500 Sq Ft Lot
- Property is zoned R60
Parking
- 1 Car Attached Garage
- Front Facing Garage
- Driveway
Home Design
- Colonial Architecture
- Brick Exterior Construction
- Shingle Roof
- Composition Roof
- Concrete Perimeter Foundation
Interior Spaces
- Property has 4 Levels
- Ceiling Fan
- 2 Fireplaces
- Screen For Fireplace
- Gas Fireplace
- Window Treatments
- Wood Flooring
- Alarm System
- Finished Basement
Kitchen
- Breakfast Area or Nook
- Stove
- Microwave
- Ice Maker
- Dishwasher
- Disposal
Bedrooms and Bathrooms
- 4 Bedrooms
Laundry
- Laundry on lower level
- Dryer
- Washer
Outdoor Features
- Deck
Utilities
- Forced Air Heating and Cooling System
- Natural Gas Water Heater
Community Details
- No Home Owners Association
- Chevy Chase Village Subdivision
Listing and Financial Details
- Tax Lot P11
- Assessor Parcel Number 160700454058
Map
Home Values in the Area
Average Home Value in this Area
Tax History
| Year | Tax Paid | Tax Assessment Tax Assessment Total Assessment is a certain percentage of the fair market value that is determined by local assessors to be the total taxable value of land and additions on the property. | Land | Improvement |
|---|---|---|---|---|
| 2024 | $16,557 | $1,345,067 | $0 | $0 |
| 2023 | $14,900 | $1,262,333 | $0 | $0 |
| 2022 | $13,378 | $1,179,600 | $828,600 | $351,000 |
| 2021 | $12,414 | $1,138,367 | $0 | $0 |
| 2020 | $12,414 | $1,097,133 | $0 | $0 |
| 2019 | $11,926 | $1,055,900 | $753,300 | $302,600 |
| 2018 | $11,939 | $1,054,067 | $0 | $0 |
| 2017 | $12,141 | $1,052,233 | $0 | $0 |
| 2016 | $10,137 | $1,050,400 | $0 | $0 |
| 2015 | $10,137 | $1,004,900 | $0 | $0 |
| 2014 | $10,137 | $959,400 | $0 | $0 |
Property History
| Date | Event | Price | Change | Sq Ft Price |
|---|---|---|---|---|
| 03/20/2025 03/20/25 | Pending | -- | -- | -- |
Deed History
| Date | Type | Sale Price | Title Company |
|---|---|---|---|
| Interfamily Deed Transfer | -- | None Available | |
| Deed | -- | -- | |
| Deed | $1,277,000 | -- | |
| Deed | $1,277,000 | -- |
Mortgage History
| Date | Status | Loan Amount | Loan Type |
|---|---|---|---|
| Open | $565,500 | New Conventional | |
| Closed | $100,000 | Credit Line Revolving | |
| Closed | $578,400 | Stand Alone Refi Refinance Of Original Loan | |
| Previous Owner | $200,000 | Purchase Money Mortgage | |
| Previous Owner | $417,000 | Purchase Money Mortgage | |
| Previous Owner | $417,000 | Purchase Money Mortgage |
Similar Homes in the area
Source: Bright MLS
MLS Number: MDMC2170680
APN: 07-00454058
- 3919 Oliver St
- 3929 Oliver St
- 5625 Western Ave NW
- 5804 Cedar Pkwy
- 4016 Oliver St
- 14 W Kirke St
- 5410 Center St
- 3940 Livingston St NW
- 5504 Park St
- 33 W Lenox St
- 5500 39th St NW
- 5423 41st St NW
- 3750 Northampton St NW
- 4301 Military Rd NW Unit 202
- 4301 Military Rd NW Unit 504
- 4301 Military Rd NW Unit 604
- 4301 Military Rd NW Unit 207
- 5334 43rd St NW
- 3819 Kanawha St NW
- 2 Oxford St
