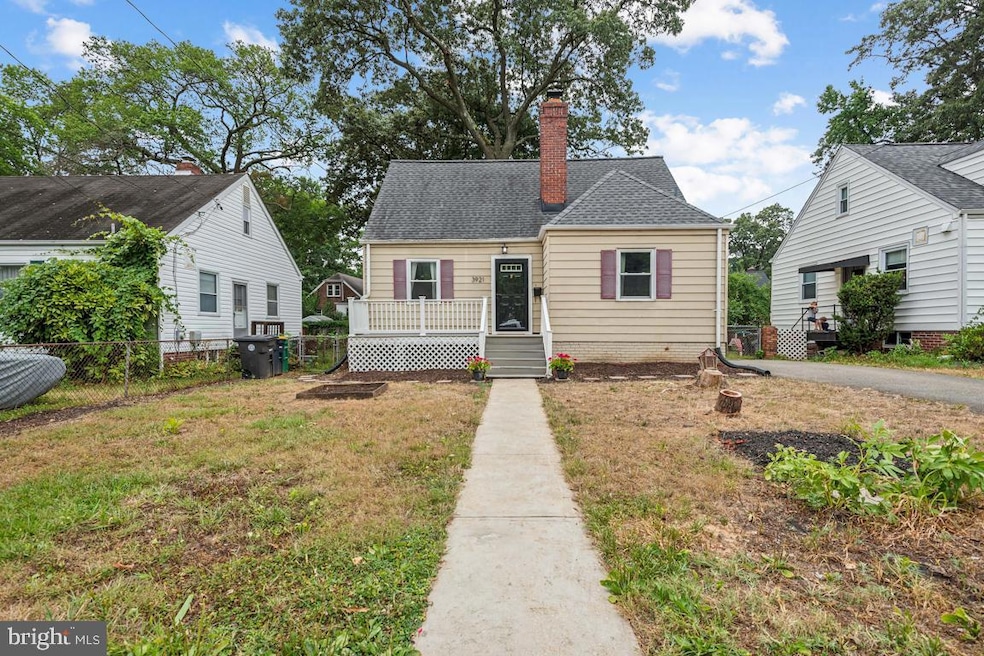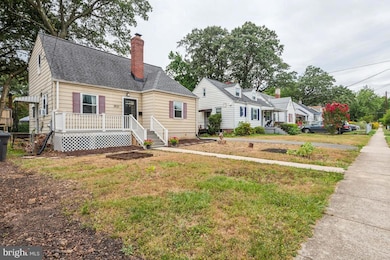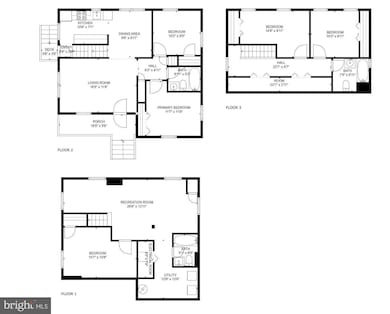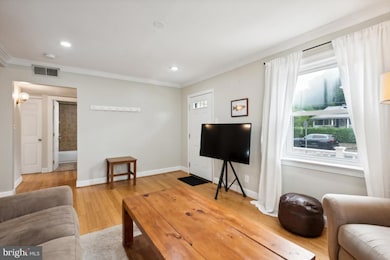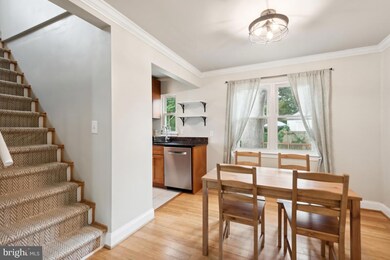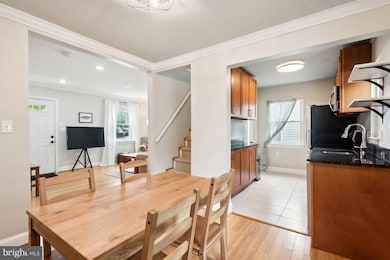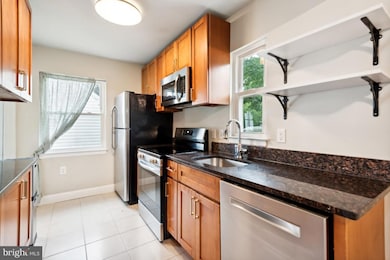
3921 Oliver St Hyattsville, MD 20782
Highlights
- Traditional Architecture
- Central Heating and Cooling System
- 3-minute walk to Deitz Park
- No HOA
- Property is in excellent condition
About This Home
As of February 2025Welcome to 3921 Oliver St, in the heart of Hyattsville. This modern Cape Cod home boasts 5 bedrooms and 3 full bathrooms with a total of 1923 sq ft of living space. The updated kitchen is a chef's dream, featuring all new stainless steel appliances, plenty of cabinetry, and gleaming new finished floors flow seamlessly throughout the home. Unwind or entertain in style in the finished lower level, perfect for a private guest suite, exercise/yoga/fitness studio, or home office. Spread out comfortably with two bedrooms on the main level, two on the upper level, and a 5th bedroom on the lower level. Each level features a full bathroom for added convenience. Fully serviced central heating and air conditioning unit. Enjoy summer to the fullest in the expansive private fenced yard with a deck, perfect for backyard barbecues and gatherings. Relax on the deck or unwind in the spacious living areas – this home offers something for everyone. Added convenience includes driveway for off-street parking and a quick commute to DC for work or a night out on the town. The Arts District, metro stations, and easy access to major highways (US 50, I-495/95, B/W Parkway) put everything you need at your fingertips. Picture yourself relaxing in this stunning home! Schedule a showing today!
Home Details
Home Type
- Single Family
Est. Annual Taxes
- $8,101
Year Built
- Built in 1934
Lot Details
- 5,803 Sq Ft Lot
- Property is in excellent condition
Home Design
- Traditional Architecture
- Frame Construction
- Concrete Perimeter Foundation
Interior Spaces
- Property has 3 Levels
- Finished Basement
- Heated Basement
- Laundry on lower level
Bedrooms and Bathrooms
Parking
- 2 Parking Spaces
- 2 Driveway Spaces
Utilities
- Central Heating and Cooling System
- Electric Water Heater
Community Details
- No Home Owners Association
- Hyattsville Hills Subdivision
Listing and Financial Details
- Assessor Parcel Number 17161807288
Map
Home Values in the Area
Average Home Value in this Area
Property History
| Date | Event | Price | Change | Sq Ft Price |
|---|---|---|---|---|
| 02/13/2025 02/13/25 | Sold | $535,000 | 0.0% | $469 / Sq Ft |
| 01/09/2025 01/09/25 | Pending | -- | -- | -- |
| 12/27/2024 12/27/24 | For Sale | $535,000 | -10.8% | $469 / Sq Ft |
| 04/18/2024 04/18/24 | Sold | $600,000 | +12.1% | $312 / Sq Ft |
| 03/28/2024 03/28/24 | For Sale | $535,000 | +33.8% | $278 / Sq Ft |
| 07/27/2017 07/27/17 | Sold | $400,000 | +1.3% | $208 / Sq Ft |
| 07/03/2017 07/03/17 | Pending | -- | -- | -- |
| 06/28/2017 06/28/17 | For Sale | $395,000 | +41.1% | $205 / Sq Ft |
| 04/30/2012 04/30/12 | Sold | $279,900 | 0.0% | $246 / Sq Ft |
| 03/10/2012 03/10/12 | Pending | -- | -- | -- |
| 03/08/2012 03/08/12 | For Sale | $279,900 | +156.8% | $246 / Sq Ft |
| 01/06/2012 01/06/12 | Sold | $109,000 | -15.4% | $96 / Sq Ft |
| 09/13/2011 09/13/11 | Pending | -- | -- | -- |
| 08/31/2011 08/31/11 | For Sale | $128,900 | -- | $113 / Sq Ft |
Tax History
| Year | Tax Paid | Tax Assessment Tax Assessment Total Assessment is a certain percentage of the fair market value that is determined by local assessors to be the total taxable value of land and additions on the property. | Land | Improvement |
|---|---|---|---|---|
| 2024 | $8,226 | $407,500 | $140,300 | $267,200 |
| 2023 | $6,407 | $402,200 | $0 | $0 |
| 2022 | $6,323 | $396,900 | $0 | $0 |
| 2021 | $15,546 | $391,600 | $125,100 | $266,500 |
| 2020 | $14,953 | $378,633 | $0 | $0 |
| 2019 | $6,995 | $365,667 | $0 | $0 |
| 2018 | $5,645 | $352,700 | $75,100 | $277,600 |
| 2017 | $4,938 | $311,700 | $0 | $0 |
| 2016 | -- | $270,700 | $0 | $0 |
| 2015 | $5,267 | $229,700 | $0 | $0 |
| 2014 | $5,267 | $229,700 | $0 | $0 |
Mortgage History
| Date | Status | Loan Amount | Loan Type |
|---|---|---|---|
| Open | $460,000 | New Conventional | |
| Previous Owner | $541,620 | New Conventional | |
| Previous Owner | $380,000 | New Conventional | |
| Previous Owner | $380,000 | Purchase Money Mortgage | |
| Previous Owner | $251,900 | New Conventional | |
| Previous Owner | $73,000 | Stand Alone Second | |
| Previous Owner | $73,000 | Stand Alone Second |
Deed History
| Date | Type | Sale Price | Title Company |
|---|---|---|---|
| Deed | $535,000 | Counselors Title | |
| Deed | $600,000 | Counsel Title | |
| Deed | $400,000 | Double Eagle Title | |
| Deed | $400,000 | Double Eagle Title | |
| Deed | $279,900 | Paragon Title & Escrow Co | |
| Deed | $99,900 | Palisades Title Company | |
| Deed | $365,000 | -- | |
| Deed | $365,000 | -- | |
| Deed | -- | -- | |
| Deed | $97,000 | -- |
Similar Homes in Hyattsville, MD
Source: Bright MLS
MLS Number: MDPG2136232
APN: 16-1807288
- 6006 40th Ave
- 5807 40th Ave
- 3810 Oglethorpe St
- 3812 Nicholson St
- 3931 Madison St
- 5900 42nd Ave
- 6009 37th Ave
- 6209 Queens Chapel Rd
- 6003 37th Ave
- 5706 40th Place
- 4100 Roanoke Rd
- 5703 41st Ave
- 4216 Queensbury Rd
- 4309 Queensbury Rd
- 3702 Longfellow St
- 4115 Kennedy St
- 4218 Kennedy St
- 4401 Oglethorpe St
- 4403 Oglethorpe St
- 4410 Oglethorpe St Unit 703
