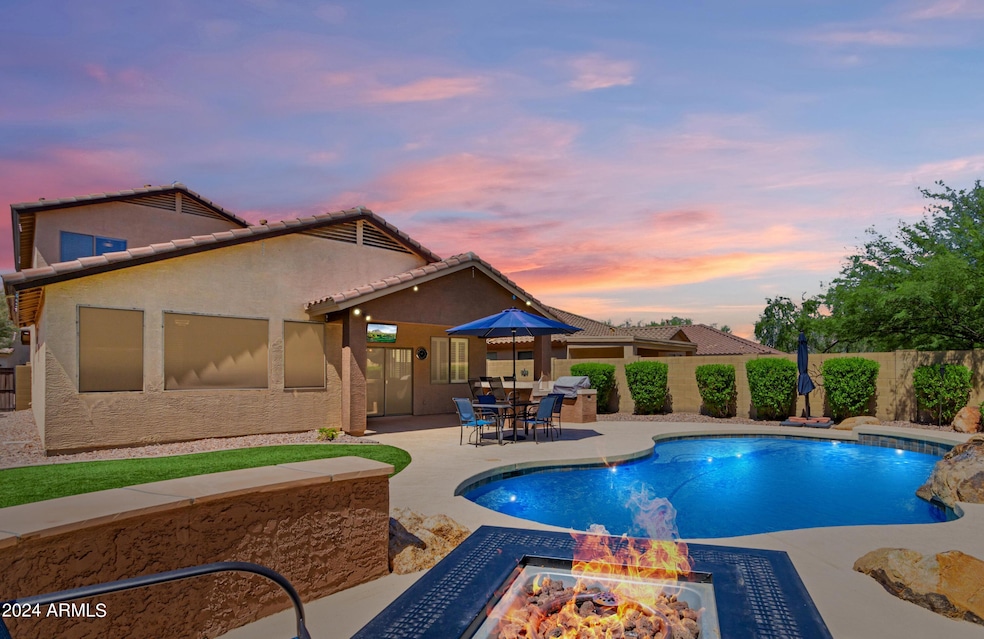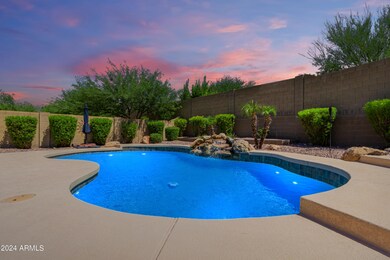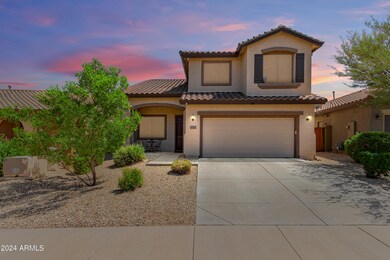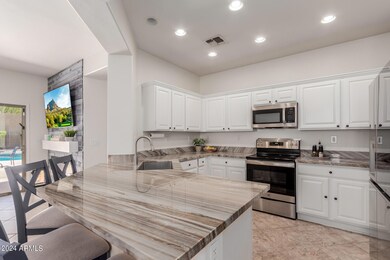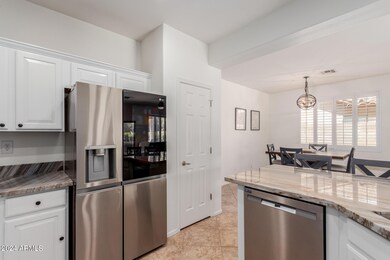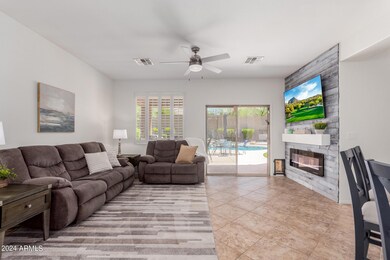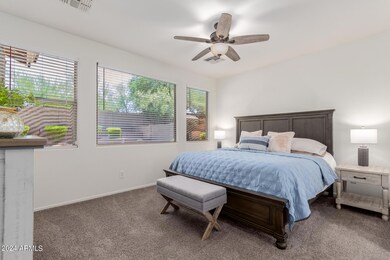
39211 N Parker Ln Phoenix, AZ 85086
Highlights
- Golf Course Community
- Fitness Center
- Community Lake
- Canyon Springs STEM Academy Rated A-
- Private Pool
- Clubhouse
About This Home
As of October 2024Gorgeous Reunion floor plan with the primary and an additional bedroom/den (no closet) on the main floor. This show-stopping backyard features a large sparkling blue pool, soothing waterfall feature, built-in barbecue, low-maintenance faux grass, extended cool deck patio, and room for the whole family to enjoy Arizona's year-round outdoor weather. The center hub remodeled kitchen boasts beautiful quartz counters, white cabinets, new stainless steel appliances, and a functional breakfast bar open to the dining table and cozy den with a fireplace and stacked wood hearth. Spacious primary bedroom features en suite remodeled walk-in shower, double sinks, and large walk-in closet. Interior features include neutral floor tile, brand new carpet throughout, soothing grey/beige palette, and plenty of natural light. Upstairs, there are three bedrooms and a full bath with a snug little loft. The garage features an extra space bump-out for additional storage, as well as ceiling storage racks. Pride of original ownership shines through in this gently lived-in gem in the Anthem Parkside community! Amenities include a 16-acre park, a catch-and-release lake, lap pool, dive pool, water parks, water slides, over 35 pocket parks, tennis, pickleball, skate park, baseball, basketball, bocce ball and so much more with a low HOA!
Home Details
Home Type
- Single Family
Est. Annual Taxes
- $2,728
Year Built
- Built in 2006
Lot Details
- 6,753 Sq Ft Lot
- Desert faces the front and back of the property
- Block Wall Fence
- Artificial Turf
- Front and Back Yard Sprinklers
- Sprinklers on Timer
HOA Fees
- $97 Monthly HOA Fees
Parking
- 2 Car Garage
- Garage Door Opener
Home Design
- Wood Frame Construction
- Tile Roof
- Stucco
Interior Spaces
- 2,168 Sq Ft Home
- 2-Story Property
- Vaulted Ceiling
- Ceiling Fan
- 1 Fireplace
- Double Pane Windows
- Solar Screens
Kitchen
- Breakfast Bar
- Built-In Microwave
- Granite Countertops
Flooring
- Carpet
- Tile
Bedrooms and Bathrooms
- 5 Bedrooms
- 2.5 Bathrooms
- Dual Vanity Sinks in Primary Bathroom
Outdoor Features
- Private Pool
- Covered patio or porch
- Built-In Barbecue
Schools
- Canyon Springs Elementary And Middle School
- Boulder Creek High School
Utilities
- Refrigerated Cooling System
- Heating System Uses Natural Gas
- High Speed Internet
- Cable TV Available
Listing and Financial Details
- Tax Lot 45
- Assessor Parcel Number 203-11-045
Community Details
Overview
- Association fees include ground maintenance
- Anthem Parkside Assc Association, Phone Number (623) 742-6050
- Built by Del Webb/Pulte
- Anthem Parkside Subdivision
- Community Lake
Amenities
- Clubhouse
- Theater or Screening Room
- Recreation Room
Recreation
- Golf Course Community
- Tennis Courts
- Pickleball Courts
- Racquetball
- Community Playground
- Fitness Center
- Heated Community Pool
- Bike Trail
Map
Home Values in the Area
Average Home Value in this Area
Property History
| Date | Event | Price | Change | Sq Ft Price |
|---|---|---|---|---|
| 10/15/2024 10/15/24 | Sold | $569,900 | 0.0% | $263 / Sq Ft |
| 09/15/2024 09/15/24 | Pending | -- | -- | -- |
| 09/11/2024 09/11/24 | For Sale | $569,900 | -- | $263 / Sq Ft |
Tax History
| Year | Tax Paid | Tax Assessment Tax Assessment Total Assessment is a certain percentage of the fair market value that is determined by local assessors to be the total taxable value of land and additions on the property. | Land | Improvement |
|---|---|---|---|---|
| 2025 | $2,901 | $27,017 | -- | -- |
| 2024 | $2,728 | $25,730 | -- | -- |
| 2023 | $2,728 | $40,050 | $8,010 | $32,040 |
| 2022 | $2,608 | $29,170 | $5,830 | $23,340 |
| 2021 | $2,686 | $27,000 | $5,400 | $21,600 |
| 2020 | $2,627 | $25,430 | $5,080 | $20,350 |
| 2019 | $2,577 | $24,460 | $4,890 | $19,570 |
| 2018 | $2,495 | $23,050 | $4,610 | $18,440 |
| 2017 | $2,446 | $21,750 | $4,350 | $17,400 |
| 2016 | $2,097 | $20,760 | $4,150 | $16,610 |
| 2015 | $2,035 | $19,430 | $3,880 | $15,550 |
Mortgage History
| Date | Status | Loan Amount | Loan Type |
|---|---|---|---|
| Open | $569,900 | New Conventional | |
| Previous Owner | $241,500 | New Conventional | |
| Previous Owner | $50,120 | Stand Alone Second | |
| Previous Owner | $267,311 | New Conventional |
Deed History
| Date | Type | Sale Price | Title Company |
|---|---|---|---|
| Warranty Deed | $569,900 | Fidelity National Title Agency | |
| Interfamily Deed Transfer | -- | First Integrity Ttl Agcy Of | |
| Quit Claim Deed | -- | None Available | |
| Interfamily Deed Transfer | -- | None Available | |
| Corporate Deed | $334,139 | Sun Title Agency Co | |
| Corporate Deed | -- | Sun Title Agency Co |
Similar Homes in the area
Source: Arizona Regional Multiple Listing Service (ARMLS)
MLS Number: 6752408
APN: 203-11-045
- 3440 W Mesquite St
- 3446 W Valley View Trail
- 38730 N Donovan Ln
- 38724 N Donovan Ln
- 39004 N 33rd Ave
- 3419 W Thoreau Ln
- 3295 W Mesquite St
- 0. W Irvine - Lot H Rd
- 0. W Irvine - Lot G Rd Unit G
- 0 W Irvine - Lot J Rd
- 38516 N 34th Ave
- 0. W Irvine - Lot K Rd
- 3331 W Hemingway Ln
- 3544 W Twain Dr
- 3816 W Adamanda Ct
- 40110 N Integrity Trail
- 3421 W Warren Dr
- 40136 N Patriot Way
- 3135 W Kuralt Ct
- 0 N 33 Rd Dr W Unit 3 6741960
