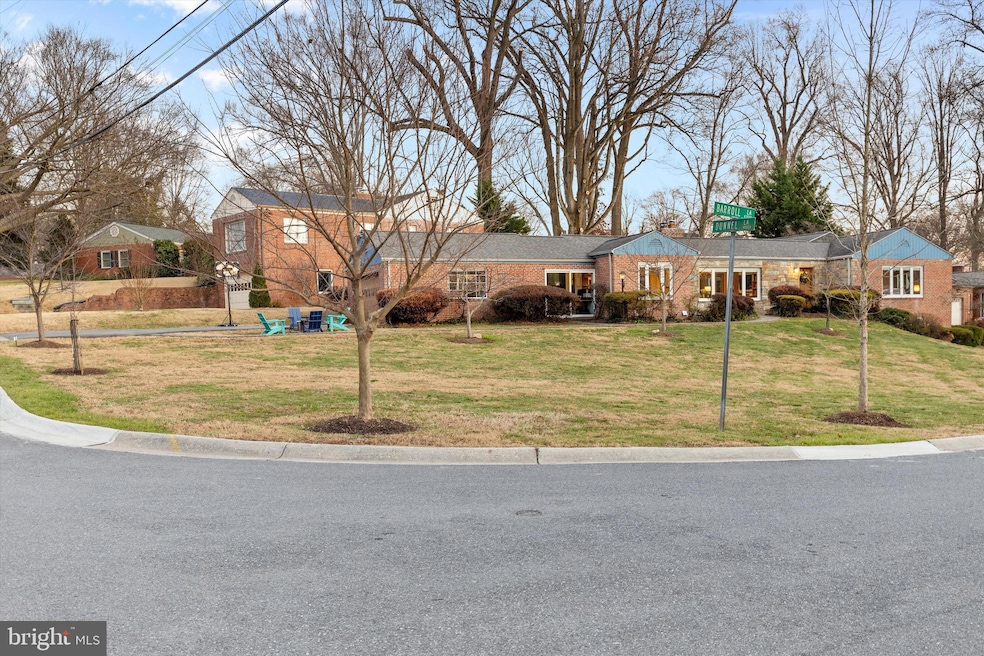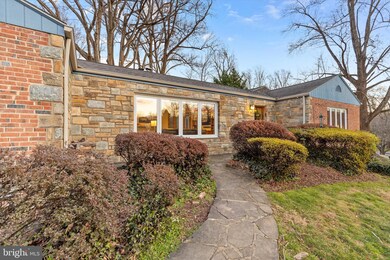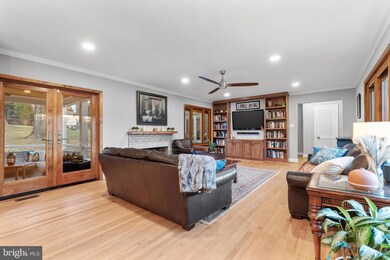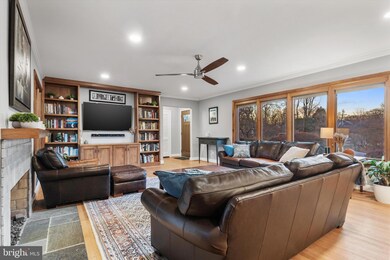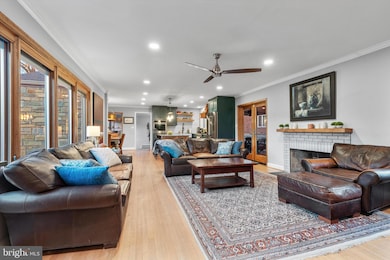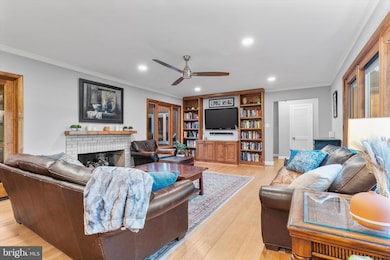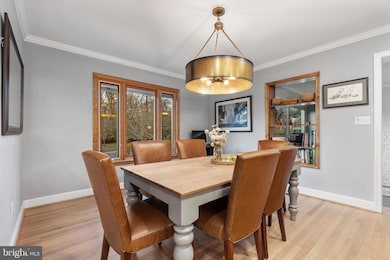
3922 Dunnel Ln Kensington, MD 20895
South Kensington NeighborhoodHighlights
- Rambler Architecture
- No HOA
- Exterior Cameras
- Rosemary Hills Elementary School Rated A-
- 2 Car Attached Garage
- Forced Air Heating and Cooling System
About This Home
As of February 2025Welcome to 3922 Dunnel Lane, a sunny and spacious 3-bedroom, 3-bathroom rambler nestled in the heart of Kensington, Maryland. This charming home boasts an open floor plan with refinished hardwood floors and a neutral color palette throughout. The main level features a light-filled living room with a cozy fireplace, a separate dining room, and an updated kitchen.
Step through French doors into the enclosed porch, perfect for morning coffee or evening relaxation. The main level also includes a mudroom conveniently located off the garage and two remodeled bathrooms. The finished lower level offers a large recreation room with a full bath, ample storage space, and a walkout to the backyard.
Situated on a generous 0.37-acre lot, this home provides plenty of outdoor space for gardening and recreation.
Located in the desirable Bethesda-Chevy Chase (BCC) school district(Rosemary Hills, NCC, Silver Creek), this home offers easy access to Rock Creek Park, providing a serene environment for outdoor enthusiasts.
Commuters will appreciate the proximity to major routes, including Connecticut Avenue (MD-185) and University Boulevard (MD-193), facilitating convenient travel to Washington, D.C., and surrounding areas. Public transportation options are also available, with the Kensington MARC station nearby, offering service on the Brunswick Line to Union Station in Washington, D.C., and other destinations.
Experience the perfect blend of comfort, convenience, and community at 3922 Dunnel Lane—
Basement remodel completed Jan 3, 2025, roof replaced 2016, Kitchen/Living room/Dining Room updated 2020, main bathroom remodel 6 months ago, new concrete slab in garage
Home Details
Home Type
- Single Family
Est. Annual Taxes
- $11,427
Year Built
- Built in 1950
Lot Details
- 0.37 Acre Lot
- Property is zoned R90
Parking
- 2 Car Attached Garage
- Front Facing Garage
Home Design
- Rambler Architecture
- Brick Exterior Construction
- Stone Foundation
- Slate Roof
Interior Spaces
- Property has 1 Level
- Ceiling Fan
- Gas Fireplace
- Window Treatments
- Basement
Kitchen
- Stove
- Microwave
- Dishwasher
- Disposal
Bedrooms and Bathrooms
- 3 Main Level Bedrooms
- 3 Full Bathrooms
Laundry
- Laundry in unit
- Dryer
- Washer
Home Security
- Exterior Cameras
- Alarm System
Schools
- Rosemary Hills Elementary School
- Silver Creek Middle School
- Bethesda-Chevy Chase High School
Utilities
- Forced Air Heating and Cooling System
- Electric Water Heater
Community Details
- No Home Owners Association
- Larchmont Knolls Subdivision
Listing and Financial Details
- Tax Lot 9
- Assessor Parcel Number 161301405566
Map
Home Values in the Area
Average Home Value in this Area
Property History
| Date | Event | Price | Change | Sq Ft Price |
|---|---|---|---|---|
| 02/20/2025 02/20/25 | Sold | $1,250,000 | -3.8% | $450 / Sq Ft |
| 01/31/2025 01/31/25 | Pending | -- | -- | -- |
| 01/03/2025 01/03/25 | For Sale | $1,299,999 | +101.6% | $468 / Sq Ft |
| 07/23/2012 07/23/12 | Sold | $645,000 | -0.6% | $406 / Sq Ft |
| 06/22/2012 06/22/12 | Price Changed | $649,000 | +2.2% | $408 / Sq Ft |
| 06/20/2012 06/20/12 | Pending | -- | -- | -- |
| 06/08/2012 06/08/12 | Price Changed | $635,000 | -2.2% | $400 / Sq Ft |
| 05/04/2012 05/04/12 | For Sale | $649,000 | -- | $408 / Sq Ft |
Tax History
| Year | Tax Paid | Tax Assessment Tax Assessment Total Assessment is a certain percentage of the fair market value that is determined by local assessors to be the total taxable value of land and additions on the property. | Land | Improvement |
|---|---|---|---|---|
| 2024 | $12,158 | $992,600 | $449,800 | $542,800 |
| 2023 | $10,716 | $929,133 | $0 | $0 |
| 2022 | $6,977 | $865,667 | $0 | $0 |
| 2021 | $3,816 | $802,200 | $449,800 | $352,400 |
| 2020 | $3,816 | $783,000 | $0 | $0 |
| 2019 | $8,251 | $763,800 | $0 | $0 |
| 2018 | $7,116 | $744,600 | $449,800 | $294,800 |
| 2017 | $8,082 | $737,533 | $0 | $0 |
| 2016 | -- | $730,467 | $0 | $0 |
| 2015 | $6,988 | $723,400 | $0 | $0 |
| 2014 | $6,988 | $707,500 | $0 | $0 |
Mortgage History
| Date | Status | Loan Amount | Loan Type |
|---|---|---|---|
| Previous Owner | $860,000 | New Conventional | |
| Previous Owner | $854,000 | New Conventional | |
| Previous Owner | $560,000 | Adjustable Rate Mortgage/ARM |
Deed History
| Date | Type | Sale Price | Title Company |
|---|---|---|---|
| Deed | $1,250,000 | Village Settlements | |
| Deed | $1,250,000 | Village Settlements | |
| Interfamily Deed Transfer | -- | First American Title Ins Co | |
| Deed | $645,000 | -- |
Similar Homes in Kensington, MD
Source: Bright MLS
MLS Number: MDMC2159000
APN: 13-01405566
- 9601 Barroll Ln
- 9712 Byeforde Rd
- 9806 Connecticut Ave
- 3606 Calvend Ln
- 3909 Everett St
- 4400 Delmont Ln
- 9805 Cedar Ln
- 3717 Glenmoor Reserve Ln
- 3904 Dresden St
- 3906 Dresden St
- 9621 E Bexhill Dr
- 10003 Kensington Pkwy
- 9704 Cedar Ln
- 9309 E Parkhill Dr
- 9314 Parkhill Terrace
- 10104 Thornwood Rd
- 8905 Spring Valley Rd
- 9636 Parkwood Dr
- 4522 Traymore St
- 4 Spring Hill Ct
