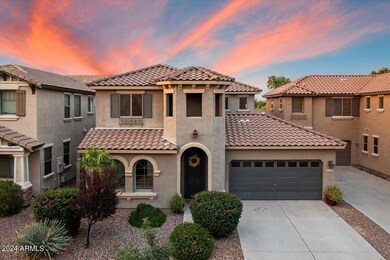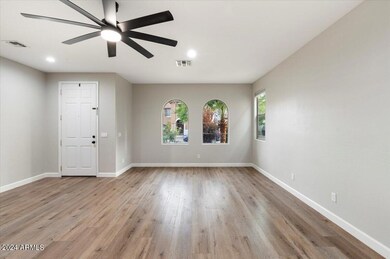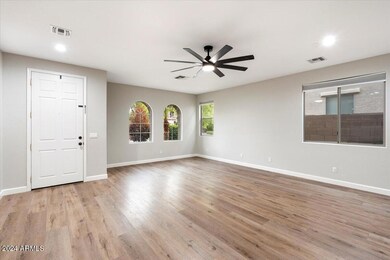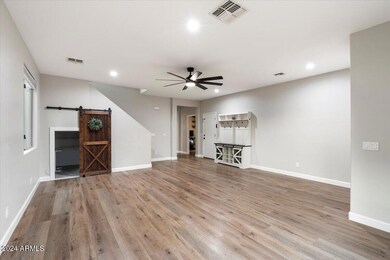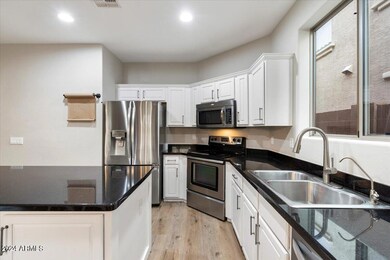
3922 E Claxton Ave Gilbert, AZ 85297
Power Ranch NeighborhoodHighlights
- Community Lake
- Clubhouse
- Heated Community Pool
- Centennial Elementary School Rated A
- Granite Countertops
- Tennis Courts
About This Home
As of October 2024Experience luxury living at Power Ranch Community. Featuring an open-concept layout with sleek luxury vinyl flooring and plush carpeting. The gourmet kitchen boasts granite countertops, stainless steel appliances, and a spacious center island perfect for casual dining or entertaining. The main level includes a formal living and dining area, a versatile guest bedroom, and a full bathroom. Upstairs, you'll find a generously sized loft, two additional guest bedrooms, a convenient laundry room, and the master suite with dual vanities, a soaking tub, a walk-in shower, and a large walk-in closet. The backyard is designed for relaxation and entertainment, featuring a covered patio, an extended paved area, and low-maintenance artificial turf. Enjoy community amenities like two sparkling pools, a splash pad, tennis and basketball courts, and catch-and-release fishing ponds. Conveniently located near shopping, dining, and Mesa Gateway Airport.
Last Agent to Sell the Property
Russ Lyon Sotheby's International Realty License #BR662152000

Home Details
Home Type
- Single Family
Est. Annual Taxes
- $2,158
Year Built
- Built in 2007
Lot Details
- 4,090 Sq Ft Lot
- Desert faces the front and back of the property
- Block Wall Fence
- Artificial Turf
- Front and Back Yard Sprinklers
HOA Fees
- $116 Monthly HOA Fees
Parking
- 2 Car Garage
- Garage Door Opener
Home Design
- Wood Frame Construction
- Tile Roof
- Stucco
Interior Spaces
- 2,523 Sq Ft Home
- 2-Story Property
- Ceiling height of 9 feet or more
- Ceiling Fan
- Double Pane Windows
Kitchen
- Eat-In Kitchen
- Built-In Microwave
- Kitchen Island
- Granite Countertops
Flooring
- Carpet
- Vinyl
Bedrooms and Bathrooms
- 4 Bedrooms
- Remodeled Bathroom
- Primary Bathroom is a Full Bathroom
- 3 Bathrooms
- Dual Vanity Sinks in Primary Bathroom
- Bathtub With Separate Shower Stall
Outdoor Features
- Covered patio or porch
Schools
- Centennial Elementary School
- Sossaman Middle School
- Higley High School
Utilities
- Refrigerated Cooling System
- Heating Available
- Water Filtration System
- High Speed Internet
- Cable TV Available
Listing and Financial Details
- Tax Lot 81
- Assessor Parcel Number 304-59-302
Community Details
Overview
- Association fees include ground maintenance
- Ccmc Association, Phone Number (480) 921-7500
- Built by Richmond American Homes
- Power Ranch Neighborhood 10 Parcel C Subdivision
- Community Lake
Amenities
- Clubhouse
- Theater or Screening Room
- Recreation Room
Recreation
- Tennis Courts
- Pickleball Courts
- Community Playground
- Heated Community Pool
- Bike Trail
Map
Home Values in the Area
Average Home Value in this Area
Property History
| Date | Event | Price | Change | Sq Ft Price |
|---|---|---|---|---|
| 10/03/2024 10/03/24 | Sold | $568,200 | -0.3% | $225 / Sq Ft |
| 09/03/2024 09/03/24 | Pending | -- | -- | -- |
| 08/29/2024 08/29/24 | Price Changed | $570,000 | -2.6% | $226 / Sq Ft |
| 08/09/2024 08/09/24 | Price Changed | $585,000 | -4.1% | $232 / Sq Ft |
| 07/30/2024 07/30/24 | For Sale | $610,000 | +5.7% | $242 / Sq Ft |
| 06/08/2023 06/08/23 | Sold | $577,000 | -0.5% | $229 / Sq Ft |
| 05/03/2023 05/03/23 | For Sale | $579,900 | +96.6% | $230 / Sq Ft |
| 12/15/2016 12/15/16 | Sold | $295,000 | -0.7% | $117 / Sq Ft |
| 10/29/2016 10/29/16 | Price Changed | $297,000 | -1.0% | $118 / Sq Ft |
| 09/30/2016 09/30/16 | For Sale | $300,000 | -- | $119 / Sq Ft |
Tax History
| Year | Tax Paid | Tax Assessment Tax Assessment Total Assessment is a certain percentage of the fair market value that is determined by local assessors to be the total taxable value of land and additions on the property. | Land | Improvement |
|---|---|---|---|---|
| 2025 | $2,152 | $27,186 | -- | -- |
| 2024 | $2,158 | $25,891 | -- | -- |
| 2023 | $2,158 | $39,730 | $7,940 | $31,790 |
| 2022 | $2,062 | $29,730 | $5,940 | $23,790 |
| 2021 | $2,125 | $27,580 | $5,510 | $22,070 |
| 2020 | $2,166 | $26,450 | $5,290 | $21,160 |
| 2019 | $2,097 | $23,950 | $4,790 | $19,160 |
| 2018 | $2,023 | $22,550 | $4,510 | $18,040 |
| 2017 | $1,950 | $21,200 | $4,240 | $16,960 |
| 2016 | $1,948 | $21,270 | $4,250 | $17,020 |
| 2015 | $1,731 | $21,280 | $4,250 | $17,030 |
Mortgage History
| Date | Status | Loan Amount | Loan Type |
|---|---|---|---|
| Open | $511,380 | New Conventional | |
| Previous Owner | $519,300 | New Conventional | |
| Previous Owner | $219,500 | New Conventional | |
| Previous Owner | $236,000 | New Conventional | |
| Previous Owner | $183,500 | Adjustable Rate Mortgage/ARM | |
| Previous Owner | $191,468 | FHA | |
| Previous Owner | $290,340 | New Conventional |
Deed History
| Date | Type | Sale Price | Title Company |
|---|---|---|---|
| Warranty Deed | $568,200 | Empire Title Agency | |
| Warranty Deed | $577,000 | Magnus Title Agency | |
| Warranty Deed | $295,000 | Security Title Agency Inc | |
| Special Warranty Deed | $195,000 | Lawyers Title Of Arizona Inc | |
| Trustee Deed | $246,345 | First American Title | |
| Special Warranty Deed | $290,342 | Fidelity National Title |
Similar Homes in the area
Source: Arizona Regional Multiple Listing Service (ARMLS)
MLS Number: 6731809
APN: 304-59-302
- 3891 E Melrose St
- 3848 S Coach House Dr
- 3822 S Coach House Dr
- 3994 E Maplewood St
- 3768 S Coach House Dr
- 4094 E Los Altos Dr
- 3883 E Santa fe Ln
- 3603 S Weaver Cir E
- 3668 E Los Altos Rd
- 3759 S Dew Drop Ln
- 3745 E Flamingo Way
- 3780 E Waterman St
- 4140 E Sundance Ave
- 4251 E Sundance Ave
- 3552 E Claxton Ave
- 4114 S Sawmill Rd
- 4091 S Dew Drop Ct
- 3799 S Skyline Dr
- 4119 E Sundance Ave
- 3555 S Moccasin Trail

