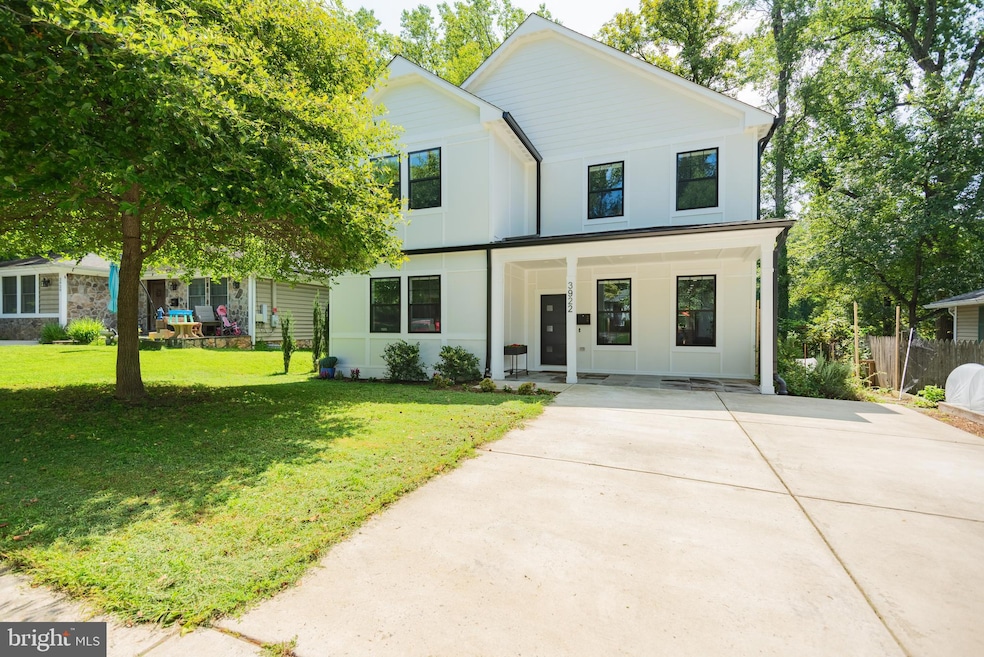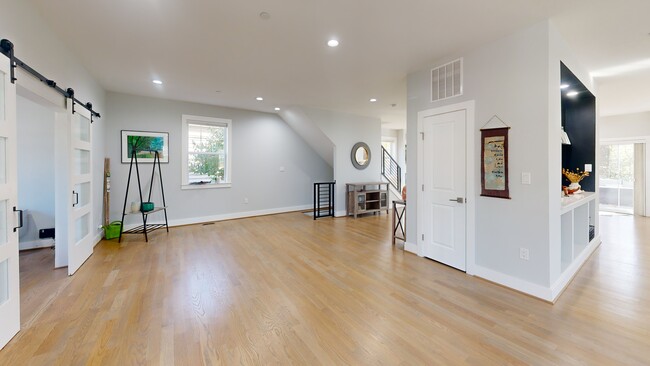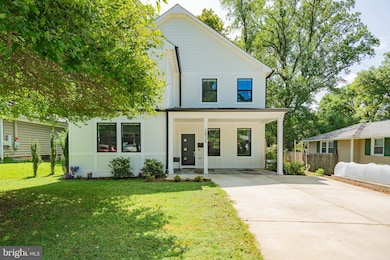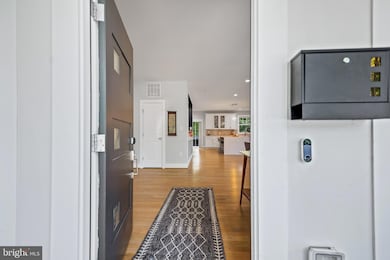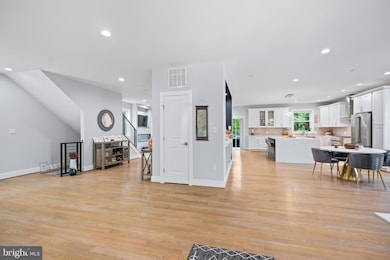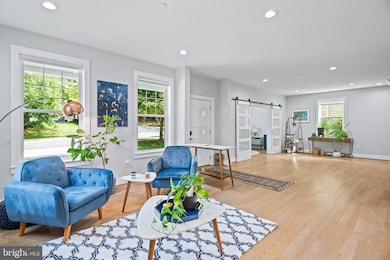
3922 Kincaid Terrace Kensington, MD 20895
North Kensington NeighborhoodEstimated payment $7,882/month
Highlights
- Gourmet Kitchen
- Open Floorplan
- Deck
- Albert Einstein High School Rated A
- Craftsman Architecture
- Wood Flooring
About This Home
Welcome to your dream home! This stunning 5-bedroom, 3.5-bathroom residence offers an unparalleled living experience in the heart of Kensington. Built from the ground up in 2020, the main level features an open floor plan with a spacious library, a cozy living room, a gourmet kitchen with quartz countertops, a six-burner stove, and stainless steel appliances, plus a convenient half bath and separate office space. Step out onto the expansive deck from the kitchen/living area and enjoy tranquil views of a tree-lined street that leads directly to Rock Creek Park.
The upper level boasts four generously sized bedrooms, including a luxurious primary suite with a gigantic walk-in closet and a spa-like en-suite bathroom, complete with a separate tub, a glass-enclosed shower, and dual vanities. Natural light pours in from every window, creating a bright and inviting atmosphere throughout the home.
The finished basement offers a fantastic guest suite with its own bedroom, bathroom, living room, gym space, and a walk-out patio with sliding glass doors—ideal for visitors or extended family. The large driveway accommodates up to four cars, making parking a breeze.
Outdoor enthusiasts will love the terraced garden on the side of the house, where year-round fruits and vegetables flourish. Raised beds have produced garlic, onions, scallions, broccoli, peas, peppers, green beans, and more. The property also boasts mature raspberry, blackberry, passionfruit, and blueberry bushes.
Situated just around the corner from downtown Kensington, and within walking distance to several parks, this home offers the perfect blend of convenience and tranquility. Don't miss out on this incredible opportunity—make 3922 Kincaid Terrace your new home today!
Home Details
Home Type
- Single Family
Est. Annual Taxes
- $11,084
Year Built
- Built in 1951 | Remodeled in 2020
Lot Details
- 5,741 Sq Ft Lot
- Landscaped
- Planted Vegetation
- Property is in excellent condition
- Property is zoned R60
Home Design
- Craftsman Architecture
- Slab Foundation
- Frame Construction
- Architectural Shingle Roof
Interior Spaces
- Property has 3 Levels
- Open Floorplan
- Ceiling height of 9 feet or more
- Recessed Lighting
- 2 Fireplaces
- Electric Fireplace
- Vinyl Clad Windows
- Insulated Windows
- Double Hung Windows
- Living Room
- Dining Room
- Den
- Library
- Wood Flooring
- Walk-Out Basement
Kitchen
- Gourmet Kitchen
- Gas Oven or Range
- Six Burner Stove
- Range Hood
- Built-In Microwave
- Dishwasher
- Stainless Steel Appliances
- Disposal
Bedrooms and Bathrooms
- Walk-In Closet
Laundry
- Laundry Room
- Laundry on upper level
- Dryer
- Washer
Parking
- 4 Parking Spaces
- 4 Driveway Spaces
Accessible Home Design
- Level Entry For Accessibility
Eco-Friendly Details
- Energy-Efficient Appliances
- Energy-Efficient Windows
Outdoor Features
- Deck
- Patio
- Porch
Utilities
- Forced Air Heating and Cooling System
- 60 Gallon+ Natural Gas Water Heater
Community Details
- No Home Owners Association
- Rock Creek Palisades Subdivision
Listing and Financial Details
- Tax Lot 54
- Assessor Parcel Number 161301258205
Map
Home Values in the Area
Average Home Value in this Area
Tax History
| Year | Tax Paid | Tax Assessment Tax Assessment Total Assessment is a certain percentage of the fair market value that is determined by local assessors to be the total taxable value of land and additions on the property. | Land | Improvement |
|---|---|---|---|---|
| 2024 | $11,084 | $907,300 | $230,100 | $677,200 |
| 2023 | $10,280 | $898,567 | $0 | $0 |
| 2022 | $9,701 | $889,833 | $0 | $0 |
| 2021 | $9,538 | $881,100 | $220,100 | $661,000 |
| 2020 | $7,676 | $304,200 | $0 | $0 |
| 2019 | $3,724 | $296,800 | $0 | $0 |
| 2018 | $3,197 | $289,400 | $217,000 | $72,400 |
| 2017 | $3,436 | $276,467 | $0 | $0 |
| 2016 | $3,275 | $263,533 | $0 | $0 |
| 2015 | $3,275 | $250,600 | $0 | $0 |
| 2014 | $3,275 | $250,600 | $0 | $0 |
Property History
| Date | Event | Price | Change | Sq Ft Price |
|---|---|---|---|---|
| 03/07/2025 03/07/25 | Price Changed | $1,249,000 | -3.8% | $332 / Sq Ft |
| 10/17/2024 10/17/24 | Price Changed | $1,299,000 | -2.0% | $345 / Sq Ft |
| 08/29/2024 08/29/24 | For Sale | $1,325,000 | +45.6% | $352 / Sq Ft |
| 01/29/2021 01/29/21 | Sold | $910,000 | -1.6% | $234 / Sq Ft |
| 12/08/2020 12/08/20 | Pending | -- | -- | -- |
| 11/05/2020 11/05/20 | Price Changed | $925,000 | -2.1% | $237 / Sq Ft |
| 10/07/2020 10/07/20 | Price Changed | $945,000 | -3.1% | $242 / Sq Ft |
| 09/10/2020 09/10/20 | For Sale | $975,000 | +189.7% | $250 / Sq Ft |
| 07/19/2019 07/19/19 | Sold | $336,500 | +2.3% | $495 / Sq Ft |
| 06/14/2019 06/14/19 | Pending | -- | -- | -- |
| 06/08/2019 06/08/19 | For Sale | $329,000 | 0.0% | $484 / Sq Ft |
| 08/10/2018 08/10/18 | Rented | $1,695 | 0.0% | -- |
| 08/10/2018 08/10/18 | Under Contract | -- | -- | -- |
| 07/13/2018 07/13/18 | For Rent | $1,695 | -0.3% | -- |
| 07/06/2016 07/06/16 | Rented | $1,700 | 0.0% | -- |
| 07/06/2016 07/06/16 | Under Contract | -- | -- | -- |
| 03/24/2016 03/24/16 | For Rent | $1,700 | +3.0% | -- |
| 02/25/2014 02/25/14 | Rented | $1,650 | -19.5% | -- |
| 02/21/2014 02/21/14 | Under Contract | -- | -- | -- |
| 12/30/2013 12/30/13 | For Rent | $2,050 | -- | -- |
Deed History
| Date | Type | Sale Price | Title Company |
|---|---|---|---|
| Deed | $910,000 | Cla Title & Escrow | |
| Deed | $336,500 | Lakeside Title Company |
Mortgage History
| Date | Status | Loan Amount | Loan Type |
|---|---|---|---|
| Open | $728,000 | New Conventional | |
| Previous Owner | $467,375 | Construction |
About the Listing Agent

Multi-lingual resident of Montgomery County Maryland since 1995. Realtor since 2005! Buyers, Sellers and Renters all welcome!
Rokhsan's Other Listings
Source: Bright MLS
MLS Number: MDMC2145520
APN: 13-01258205
- 3813 Lawrence Ave
- 3817 Lawrence Ave
- 3818 Lawrence Ave
- 3919 Decatur Ave
- 4106 Mitscher Ct
- 4110 Mitscher Ct
- 11215 Woodson Ave
- 4120 Mitscher Ct
- 3509 Anderson Rd
- 10723 Shaftsbury St
- 3602 Astoria Rd
- 3423 Nimitz Rd
- 11018 Glueck Ln
- 3411 University Blvd W Unit 103
- 3411 University Blvd W Unit 204
- 3502 Murdock Rd
- 3613 Dupont Ave
- 11408 Woodson Ave
- 11114 Schuylkill Rd
- 4103 Warner St
