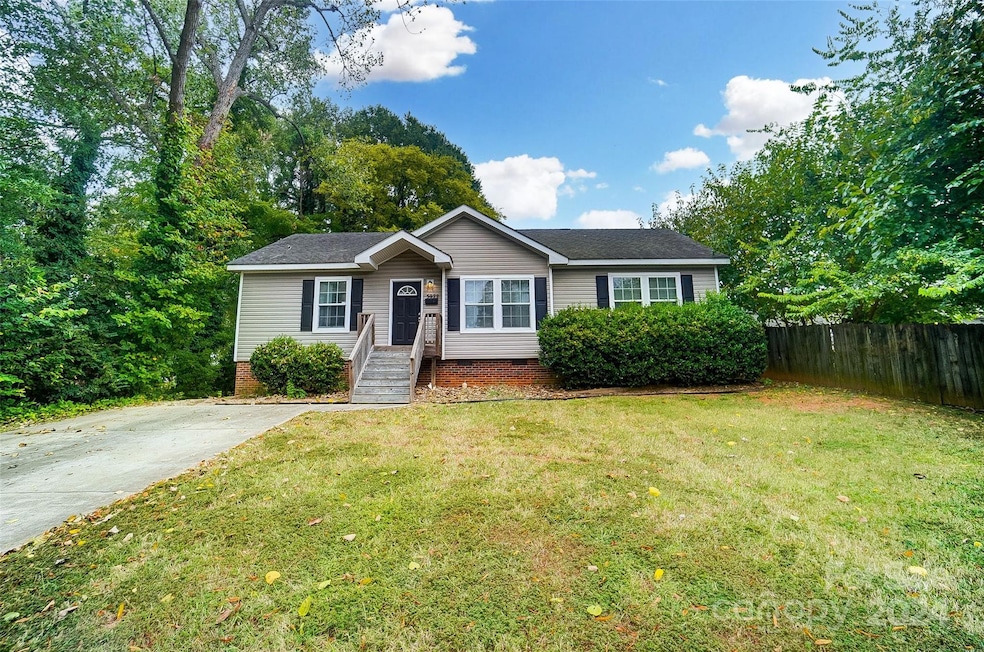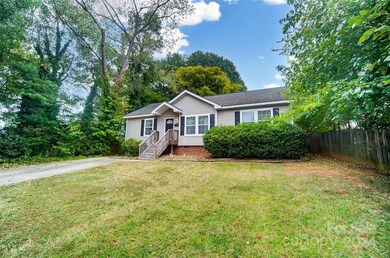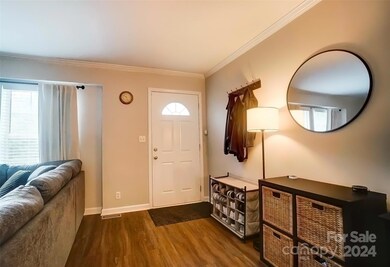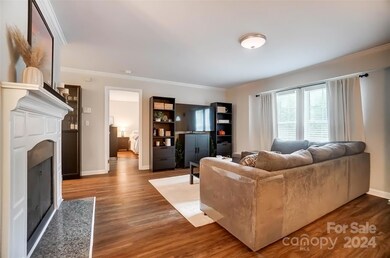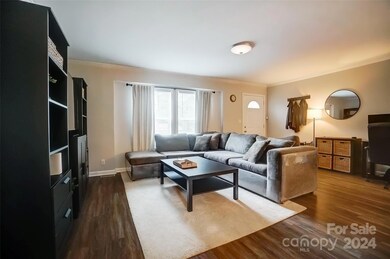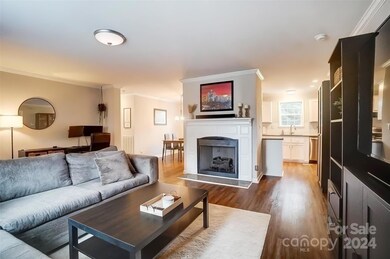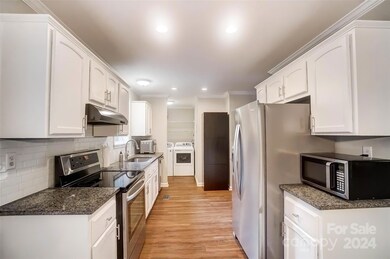
3922 Tamerlane Charlotte, NC 28205
Windsor Park NeighborhoodHighlights
- Ranch Style House
- Rear Porch
- Central Heating and Cooling System
- Cul-De-Sac
- Garden Bath
- Level Lot
About This Home
As of January 2025Updated Pricing!
Inspection Completed & Repairs Done!
Nestled at the end of a quiet cul-de-sac with NO HOA restrictions, this home offers total privacy and a spacious backyard—your personal oasis!
This charming property features 3 inviting bedrooms and 2 full bathrooms, perfectly balancing comfort and functionality. Sellers loved this home, but it was time for more room for them.
Conveniently located just minutes from Plaza Midwood, NoDa, Cotswold, South End, and more, you'll enjoy quick access to vibrant city life while savoring the tranquility of your own serene retreat.
Move-in ready with thoughtful updates! A 2023 refrigerator and dishwasher enhance the updated kitchen, while a brand-new water heater (installed August 2024) adds peace of mind.
Don’t miss this incredible opportunity to own a beautifully maintained home in an unbeatable location!
Last Agent to Sell the Property
United Real Estate-Queen City Brokerage Email: pammicoskyrealtor@gmail.com License #299832

Property Details
Home Type
- Modular Prefabricated Home
Est. Annual Taxes
- $2,555
Year Built
- Built in 2008
Lot Details
- Cul-De-Sac
- Back Yard Fenced
- Level Lot
Home Design
- Ranch Style House
- Vinyl Siding
Interior Spaces
- 1,308 Sq Ft Home
- Family Room with Fireplace
- Laminate Flooring
- Crawl Space
Kitchen
- Electric Oven
- Electric Cooktop
- ENERGY STAR Qualified Dishwasher
Bedrooms and Bathrooms
- 3 Main Level Bedrooms
- 2 Full Bathrooms
- Garden Bath
Parking
- Driveway
- 2 Open Parking Spaces
Outdoor Features
- Rear Porch
Schools
- Windsor Park Elementary School
- Eastway Middle School
- Garinger High School
Utilities
- Central Heating and Cooling System
- Vented Exhaust Fan
- Electric Water Heater
- Fiber Optics Available
- Cable TV Available
Community Details
- Windsor Park Subdivision
Listing and Financial Details
- Assessor Parcel Number 101-212-52
Map
Home Values in the Area
Average Home Value in this Area
Property History
| Date | Event | Price | Change | Sq Ft Price |
|---|---|---|---|---|
| 01/31/2025 01/31/25 | Sold | $360,000 | -2.4% | $275 / Sq Ft |
| 12/27/2024 12/27/24 | Pending | -- | -- | -- |
| 12/09/2024 12/09/24 | Price Changed | $369,000 | 0.0% | $282 / Sq Ft |
| 12/09/2024 12/09/24 | For Sale | $369,000 | +2.5% | $282 / Sq Ft |
| 11/10/2024 11/10/24 | Off Market | $360,000 | -- | -- |
| 10/10/2024 10/10/24 | Price Changed | $350,000 | -8.4% | $268 / Sq Ft |
| 10/09/2024 10/09/24 | Price Changed | $382,000 | -2.1% | $292 / Sq Ft |
| 09/17/2024 09/17/24 | For Sale | $390,000 | 0.0% | $298 / Sq Ft |
| 09/16/2024 09/16/24 | For Sale | $390,000 | +8.3% | $298 / Sq Ft |
| 09/11/2024 09/11/24 | Off Market | $360,000 | -- | -- |
| 11/16/2020 11/16/20 | Sold | $225,500 | -1.1% | $176 / Sq Ft |
| 10/13/2020 10/13/20 | Pending | -- | -- | -- |
| 09/24/2020 09/24/20 | Price Changed | $228,000 | -5.0% | $178 / Sq Ft |
| 09/04/2020 09/04/20 | Price Changed | $239,900 | -3.7% | $187 / Sq Ft |
| 08/18/2020 08/18/20 | Price Changed | $249,000 | -3.9% | $195 / Sq Ft |
| 08/06/2020 08/06/20 | For Sale | $259,000 | -- | $202 / Sq Ft |
Tax History
| Year | Tax Paid | Tax Assessment Tax Assessment Total Assessment is a certain percentage of the fair market value that is determined by local assessors to be the total taxable value of land and additions on the property. | Land | Improvement |
|---|---|---|---|---|
| 2023 | $2,555 | $329,300 | $80,000 | $249,300 |
| 2022 | $1,391 | $131,100 | $80,000 | $51,100 |
| 2021 | $1,380 | $131,100 | $80,000 | $51,100 |
| 2020 | $1,361 | $129,900 | $80,000 | $49,900 |
| 2019 | $1,345 | $129,900 | $80,000 | $49,900 |
| 2018 | $970 | $68,300 | $23,800 | $44,500 |
| 2017 | $947 | $68,300 | $23,800 | $44,500 |
| 2016 | $938 | $68,300 | $23,800 | $44,500 |
| 2015 | $926 | $68,300 | $23,800 | $44,500 |
| 2014 | $1,495 | $111,600 | $23,800 | $87,800 |
Mortgage History
| Date | Status | Loan Amount | Loan Type |
|---|---|---|---|
| Open | $220,000 | New Conventional | |
| Closed | $220,000 | New Conventional | |
| Previous Owner | $221,415 | FHA | |
| Previous Owner | $100,000 | Construction | |
| Previous Owner | $94,400 | Construction |
Deed History
| Date | Type | Sale Price | Title Company |
|---|---|---|---|
| Warranty Deed | $360,000 | Harbor City Title | |
| Warranty Deed | $360,000 | Harbor City Title | |
| Warranty Deed | $225,500 | South Lake Title | |
| Warranty Deed | $114,000 | Chicago Title Insurance Co | |
| Warranty Deed | -- | None Available | |
| Quit Claim Deed | -- | None Available |
Similar Homes in Charlotte, NC
Source: Canopy MLS (Canopy Realtor® Association)
MLS Number: 4183176
APN: 101-212-52
- 4815 Carriage Drive Cir
- 4456 Carriage Drive Cir
- 244 Stilwell Oaks Cir
- 4219 Robinwood Dr
- 3612 Winterfield Place
- 6305 Hanna Ct
- 3501 Winterfield Place
- 3646 Enfield Rd
- 3801 Woodleaf Rd
- 4313 Sudbury Rd
- 3238 Campbell Dr
- 3350 Bonneville Dr
- 5846 Hanna Ct
- 4136 Woodgreen Terrace
- 4225 Abbeydale Dr
- 4321 Gillespie Ct
- 5810 Harris Grove Ln
- 5514 Grafton Place
- 4024 Seaforth Dr
- 1501 Briarfield Dr
