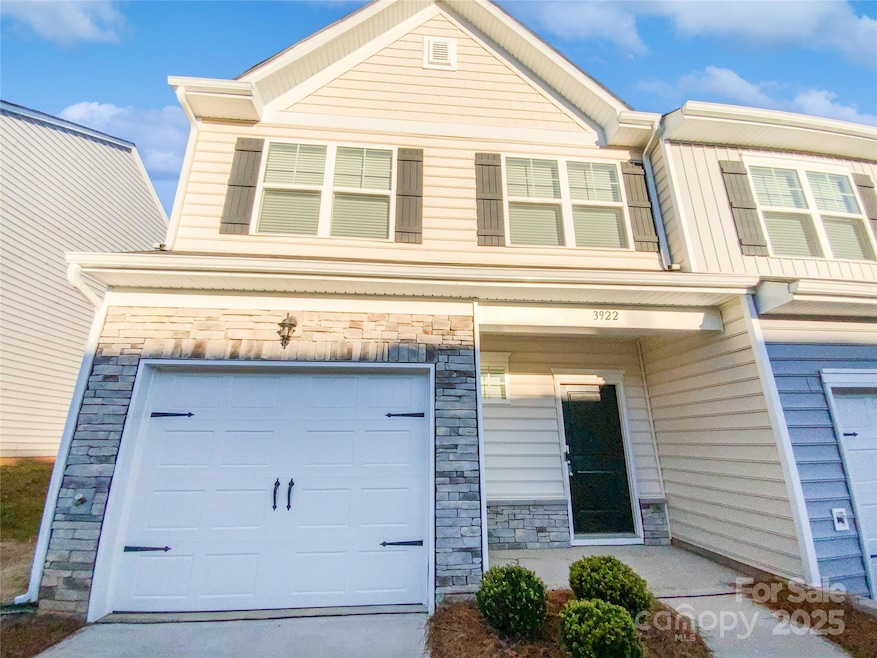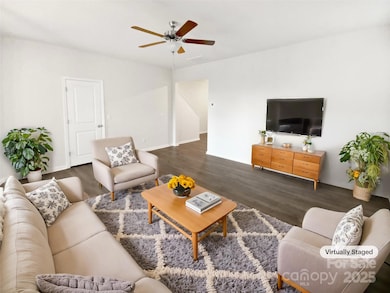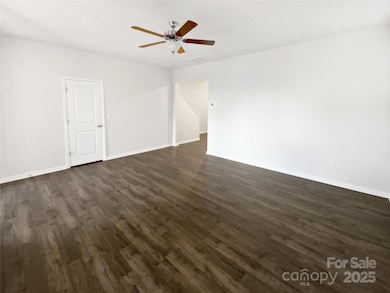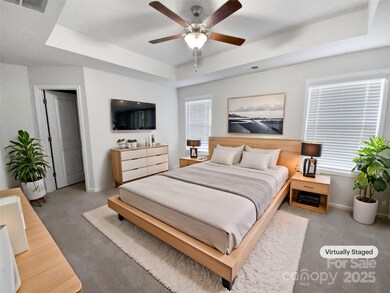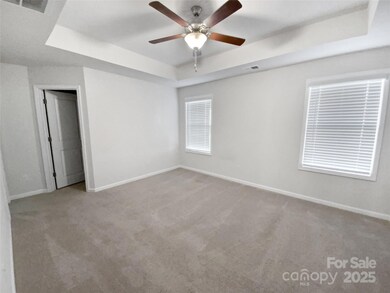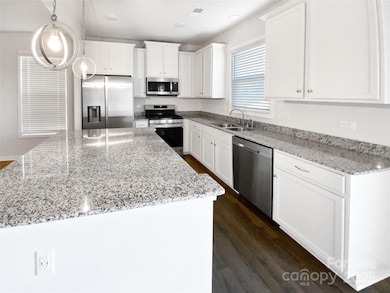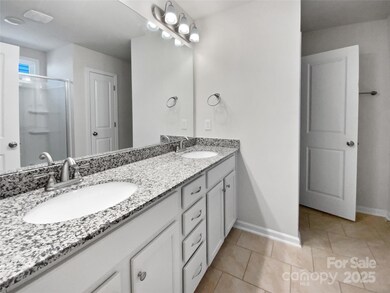
3922 Townes Blvd Terrell, NC 28682
Lake Norman of Catawba NeighborhoodEstimated payment $1,802/month
Highlights
- 1 Car Attached Garage
- Laundry closet
- Vinyl Flooring
- Sherrills Ford Elementary School Rated A-
- Central Heating and Cooling System
About This Home
Seller may consider buyer concessions if made in an offer. Welcome to this stunning property that boasts a tasteful aesthetic. The interior is adorned with a neutral color paint scheme, providing a calming ambiance. The kitchen is a chef's dream, equipped with all stainless steel appliances and a center island, perfect for meal prep or entertaining. Retreat to the primary bathroom, which features double sinks, offering ample space and convenience. This property perfectly combines elegance and functionality. Don't miss out on this opportunity to own a home that truly has it all.
Listing Agent
Opendoor Brokerage LLC Brokerage Email: nregal@opendoor.com License #313294
Townhouse Details
Home Type
- Townhome
Est. Annual Taxes
- $1,576
Year Built
- Built in 2022
HOA Fees
- $175 Monthly HOA Fees
Parking
- 1 Car Attached Garage
- Driveway
- 2 Open Parking Spaces
Home Design
- Slab Foundation
- Composition Roof
- Vinyl Siding
Interior Spaces
- 2-Story Property
- Vinyl Flooring
- Laundry closet
Kitchen
- Gas Range
- Microwave
- Dishwasher
Bedrooms and Bathrooms
- 3 Bedrooms
Schools
- Sherrills Ford Elementary School
- Mill Creek Middle School
- Bandys High School
Utilities
- Central Heating and Cooling System
Community Details
- Csi Community Management, Inc. Association, Phone Number (704) 892-1660
- The Towns At Sherrills Ford Subdivision
- Mandatory home owners association
Listing and Financial Details
- Assessor Parcel Number 4617090575970000
Map
Home Values in the Area
Average Home Value in this Area
Tax History
| Year | Tax Paid | Tax Assessment Tax Assessment Total Assessment is a certain percentage of the fair market value that is determined by local assessors to be the total taxable value of land and additions on the property. | Land | Improvement |
|---|---|---|---|---|
| 2024 | $1,576 | $320,100 | $23,000 | $297,100 |
| 2023 | $1,544 | $17,000 | $0 | $0 |
| 2022 | $120 | $17,000 | $17,000 | $0 |
| 2021 | $0 | $0 | $0 | $0 |
Property History
| Date | Event | Price | Change | Sq Ft Price |
|---|---|---|---|---|
| 04/10/2025 04/10/25 | Price Changed | $268,000 | -0.7% | $165 / Sq Ft |
| 03/27/2025 03/27/25 | Price Changed | $270,000 | -1.8% | $166 / Sq Ft |
| 03/13/2025 03/13/25 | Price Changed | $275,000 | -3.5% | $169 / Sq Ft |
| 02/27/2025 02/27/25 | Price Changed | $285,000 | -2.1% | $175 / Sq Ft |
| 02/13/2025 02/13/25 | Price Changed | $291,000 | -1.4% | $179 / Sq Ft |
| 01/30/2025 01/30/25 | Price Changed | $295,000 | -0.3% | $182 / Sq Ft |
| 01/16/2025 01/16/25 | Price Changed | $296,000 | -1.3% | $182 / Sq Ft |
| 01/09/2025 01/09/25 | For Sale | $300,000 | -- | $185 / Sq Ft |
Deed History
| Date | Type | Sale Price | Title Company |
|---|---|---|---|
| Warranty Deed | $270,500 | None Listed On Document | |
| Warranty Deed | $270,500 | None Listed On Document | |
| Warranty Deed | -- | -- | |
| Special Warranty Deed | $265,500 | -- |
Mortgage History
| Date | Status | Loan Amount | Loan Type |
|---|---|---|---|
| Previous Owner | $198,873 | New Conventional |
Similar Homes in Terrell, NC
Source: Canopy MLS (Canopy Realtor® Association)
MLS Number: 4212239
APN: 4617090575970000
- 8097 Sheffield Dr
- 3865 Granite St
- 3905 Granite St
- 3911 Granite St
- 3776 Yorkshire Place
- 3758 Yorkshire Place
- 8487 Mayflower Ct
- 4098 Kiser Cove Ln
- 9490 Sherrills Ford Rd
- 3871 Mill Run
- 3830 Mill Run
- 8733 Holdsclaw Rd
- 4218 Sigmon Cove Ln Unit 6
- 3664 Mercer St
- 3663 Mercer St
- 3655 Mercer St
- 3611 Whitney Way
- 8173 Sheffield Dr
- 6755 E North Carolina 150 Hwy
- 4115 Cascade St
