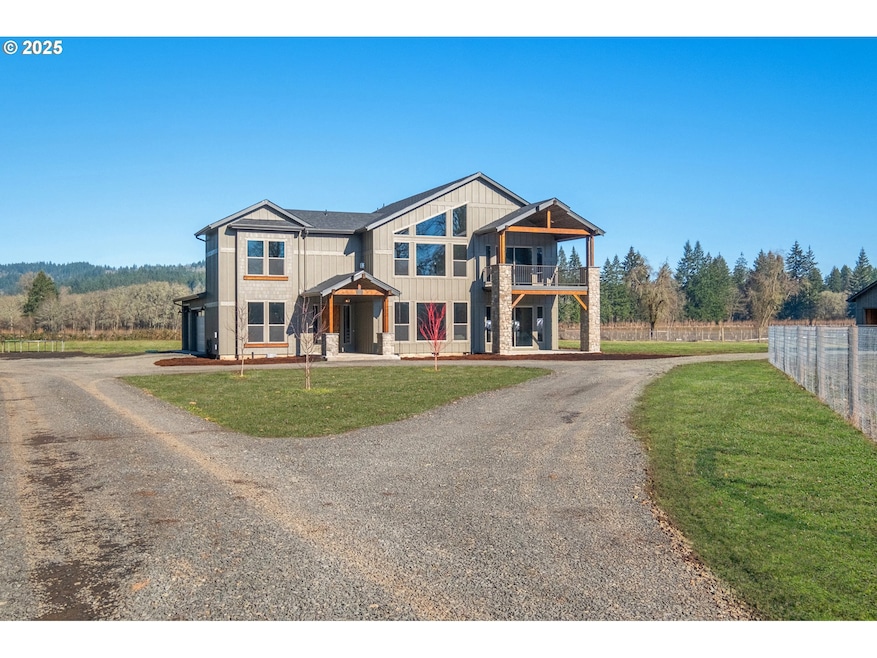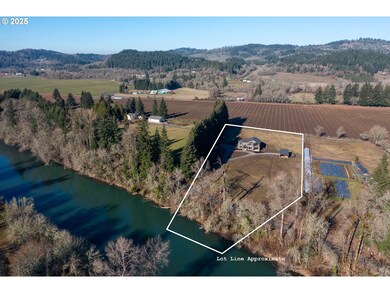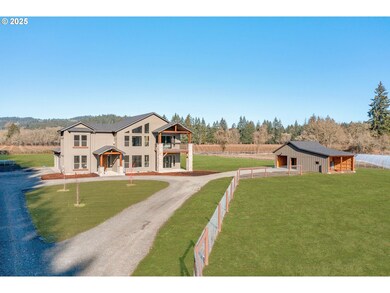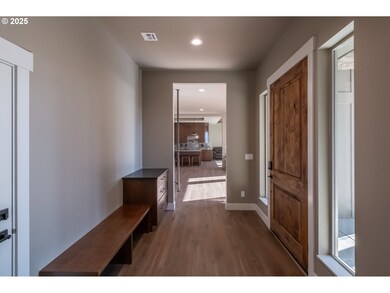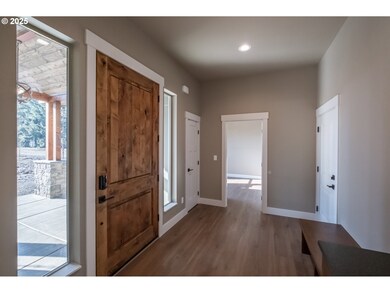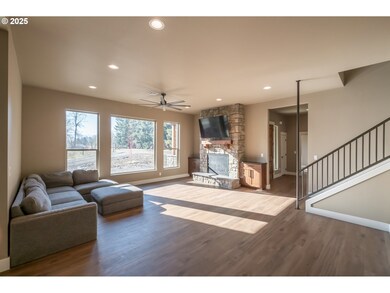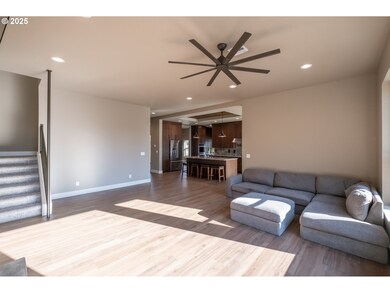MOTIVATED SELLER! Welcome to this breathtaking south-facing custom-built home on Plagman Dr. in Lebanon, Oregon! Built in 2024, this 4-bedroom, 4-bathroom home with an office spans 3,634 sq. ft. and offers exquisite details, premium finishes, and functional design. The property features Santiam River frontage and backs up to mature hazelnut trees, providing a stunning natural setting.Inside, you’ll be greeted by 10-foot ceilings and 8-foot exterior doors that create a grand yet inviting atmosphere. The formal dining room is perfect for entertaining, while the open-concept living area showcases a stunning stone fireplace. The custom knotty pine cabinetry, soft-close drawers, and granite countertops make the kitchen a dream. Additional features include double ovens, a large sink, stainless steel appliances, and a breakfast nook with serene views.The main level includes an office, plus one bedroom and one bathroom, ideal for guests or multigenerational living. Upstairs, a large second living area with vaulted ceilings provides additional space for relaxation. The primary suite is a retreat of its own, featuring vaulted ceilings, a private deck designed for a hot tub, and a spa-inspired ensuite with a walk-in rain shower, soaker tub with stone walls, dual sinks, a vanity, and an expansive walk-in closet. One of the additional upstairs bedrooms includes its own private bathroom.Set on a fenced and cross-fenced property with two pastures and a versatile shop/barn, this home is ready for animals, hobbies, or storage needs. The well produces great flow, and the standard septic system is brand new. Enjoy timber-frame exterior accents and covered patios, adding charm and durability.Landscape credit offered! This one-of-a-kind home blends luxury, craftsmanship, and natural beauty—don’t miss your chance to make it yours!

