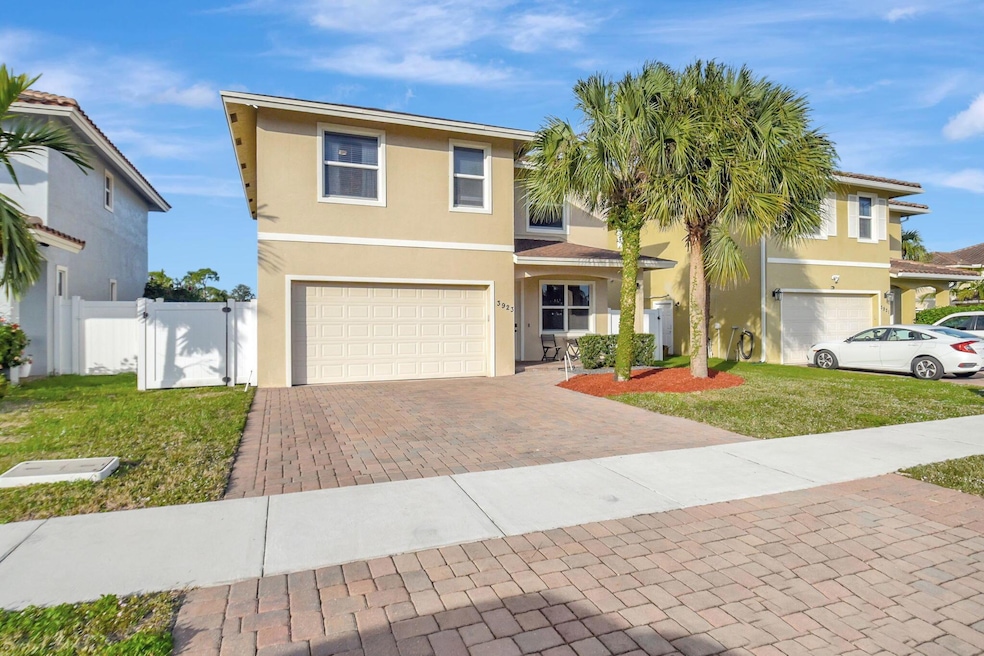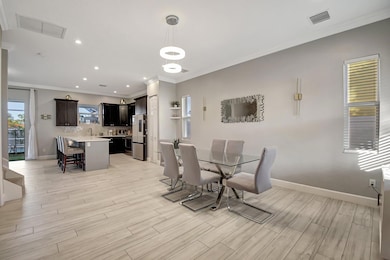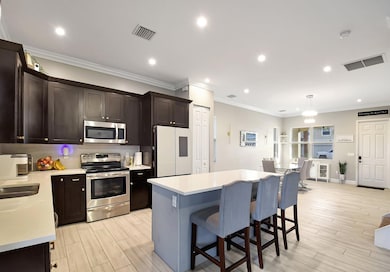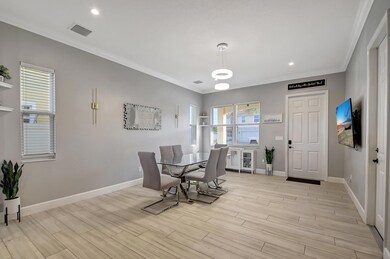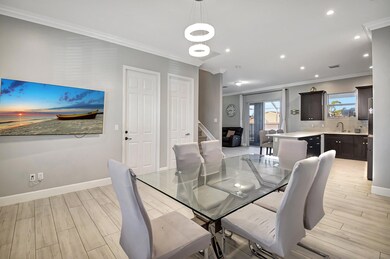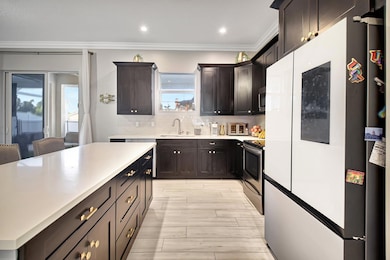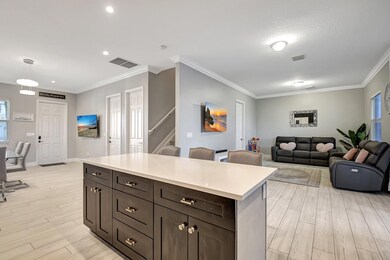
3923 New Valencia Lake Worth, FL 33467
Estimated payment $4,168/month
Highlights
- Concrete Pool
- Roman Tub
- Screened Porch
- Vaulted Ceiling
- Pool View
- 2 Car Attached Garage
About This Home
Wow! This beautiful 4 Bedroom Pool home is ready for you! NO HOA! This stunning home has modern finishes, impact windows, and thoughtful details throughout. The open floor plan is enhanced by vaulted ceilings, creating a bright and airy atmosphere. On the main floor, elegant wood-inspired porcelain tiles and beautiful crown molding add warmth and sophistication. The heart of the home is the contemporary kitchen, complete with a stylish island and sleek shaker cabinets that blend beauty and functionality. Sliding doors off the kitchen lead to a spacious covered patio with a salt water pool that is heated and paver decking--perfect for year-round outdoor dining and relaxation.
Home Details
Home Type
- Single Family
Est. Annual Taxes
- $4,809
Year Built
- Built in 2018
Lot Details
- 4,996 Sq Ft Lot
- Fenced
- Property is zoned RM-2
Parking
- 2 Car Attached Garage
- Guest Parking
- On-Street Parking
Home Design
- Shingle Roof
- Composition Roof
Interior Spaces
- 2,260 Sq Ft Home
- 2-Story Property
- Vaulted Ceiling
- Family Room
- Open Floorplan
- Screened Porch
- Pool Views
- Impact Glass
Kitchen
- Electric Range
- Microwave
- Dishwasher
Flooring
- Laminate
- Ceramic Tile
Bedrooms and Bathrooms
- 4 Bedrooms
- Walk-In Closet
- 3 Full Bathrooms
- Dual Sinks
- Roman Tub
Laundry
- Laundry Room
- Dryer
- Washer
Pool
- Concrete Pool
- Screen Enclosure
Outdoor Features
- Patio
Utilities
- Central Heating and Cooling System
- Electric Water Heater
- Cable TV Available
Community Details
- Las Ramblas Subdivision
Listing and Financial Details
- Assessor Parcel Number 18424422610000130
- Seller Considering Concessions
Map
Home Values in the Area
Average Home Value in this Area
Tax History
| Year | Tax Paid | Tax Assessment Tax Assessment Total Assessment is a certain percentage of the fair market value that is determined by local assessors to be the total taxable value of land and additions on the property. | Land | Improvement |
|---|---|---|---|---|
| 2024 | $4,809 | $267,451 | -- | -- |
| 2023 | $4,622 | $259,661 | $0 | $0 |
| 2022 | $4,552 | $252,098 | $0 | $0 |
| 2021 | $4,479 | $242,344 | $0 | $0 |
| 2018 | $1,057 | $50,000 | $50,000 | $0 |
Property History
| Date | Event | Price | Change | Sq Ft Price |
|---|---|---|---|---|
| 03/23/2025 03/23/25 | Price Changed | $675,000 | -0.6% | $299 / Sq Ft |
| 02/22/2025 02/22/25 | Price Changed | $679,000 | -0.9% | $300 / Sq Ft |
| 02/08/2025 02/08/25 | Price Changed | $685,000 | -1.3% | $303 / Sq Ft |
| 01/23/2025 01/23/25 | Price Changed | $694,000 | -0.7% | $307 / Sq Ft |
| 12/31/2024 12/31/24 | For Sale | $699,000 | -- | $309 / Sq Ft |
Similar Homes in Lake Worth, FL
Source: BeachesMLS
MLS Number: R11047928
APN: 18-42-44-22-61-000-0130
- 6517 Ramblewood Cir
- 92 Rubie Ln Unit 92
- 3810 Via Poinciana Unit 605
- 3810 Via Poinciana Unit 104
- 3810 Via Poinciana Unit 606
- 3810 Via Poinciana Unit 404
- 3810 Via Poinciana Unit 401
- 3810 Via Poinciana Unit 502
- 3590 Via Poinciana Unit 205
- 3590 Via Poinciana Unit 613
- 3590 Via Poinciana Unit 509
- 3590 Via Poinciana Unit 516
- 3590 Via Poinciana Unit 112
- 3524 Via Poinciana Unit 304
- 3524 Via Poinciana Unit 603
- 3836 Via Poinciana Unit 604
- 3836 Via Poinciana Unit 404
- 3661 Via Poinciana Unit 5090
- 3661 Via Poinciana Unit 5100
- 3661 Via Poinciana Unit 2140
