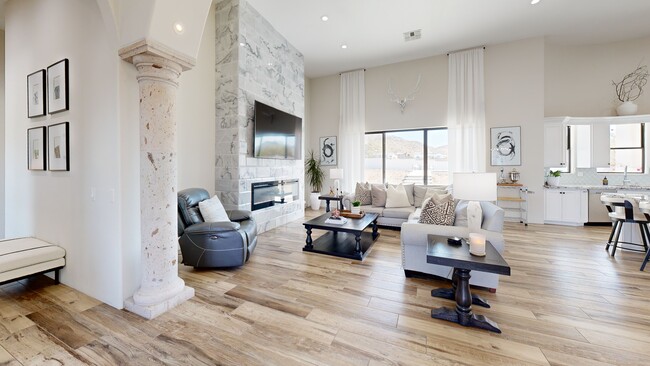
3923 W Fox Rd Laveen Village, AZ 85339
Laveen NeighborhoodEstimated payment $8,290/month
Highlights
- RV Gated
- 1.01 Acre Lot
- No HOA
- Phoenix Coding Academy Rated A
- Mountain View
- Eat-In Kitchen
About This Home
Own a piece of paradise at the base of South Mountain in a luxurious, private neighborhood. This custom-built estate boasts breathtaking mountain views and quick access to the I-10 and 202 freeways. Sunset Cove Estates truly embodies its name, offering the Phoenix Valley's most breathtaking sunrises and sunsets. Spanning approximately 3,462 sqft, this home features 4 spacious bedrooms with walk-in closets and 3.5 elegantly designed bathrooms, including a Jack and Jill for convenience. Revel in 14-foot ceilings transitioning to 10-foot in the bedrooms, creating an airy feel. A grand iron front door opens to an expansive living area with a 15-foot window slider framing gorgeous views. The split master suite provides a private retreat, and South Mountain Park's hiking and biking trails are steps away. Experience luxury, comfort, and panoramic views in this exceptional home.
Home Details
Home Type
- Single Family
Est. Annual Taxes
- $5,710
Year Built
- Built in 2018
Lot Details
- 1.01 Acre Lot
- Desert faces the front and back of the property
- Wrought Iron Fence
- Block Wall Fence
Parking
- 2 Car Garage
- RV Gated
Home Design
- Wood Frame Construction
- Spray Foam Insulation
- Tile Roof
- Stucco
Interior Spaces
- 3,462 Sq Ft Home
- 1-Story Property
- Ceiling height of 9 feet or more
- Living Room with Fireplace
- Tile Flooring
- Mountain Views
- Washer and Dryer Hookup
Kitchen
- Eat-In Kitchen
- Breakfast Bar
- Built-In Microwave
- Kitchen Island
Bedrooms and Bathrooms
- 4 Bedrooms
- Primary Bathroom is a Full Bathroom
- 3.5 Bathrooms
- Dual Vanity Sinks in Primary Bathroom
Schools
- Laveen Elementary School
Utilities
- Cooling Available
- Heating Available
- Shared Well
- Septic Tank
- High Speed Internet
Community Details
- No Home Owners Association
- Association fees include no fees
- Built by Custom
- Sunset Cove Subdivision
Listing and Financial Details
- Tax Lot 17
- Assessor Parcel Number 300-81-016-X
Map
Home Values in the Area
Average Home Value in this Area
Tax History
| Year | Tax Paid | Tax Assessment Tax Assessment Total Assessment is a certain percentage of the fair market value that is determined by local assessors to be the total taxable value of land and additions on the property. | Land | Improvement |
|---|---|---|---|---|
| 2025 | $5,710 | $37,005 | -- | -- |
| 2024 | $5,605 | $35,242 | -- | -- |
| 2023 | $5,605 | $58,530 | $11,700 | $46,830 |
| 2022 | $5,465 | $44,460 | $8,890 | $35,570 |
| 2021 | $5,519 | $42,960 | $8,590 | $34,370 |
| 2020 | $5,365 | $41,420 | $8,280 | $33,140 |
| 2019 | $2,616 | $18,610 | $3,720 | $14,890 |
| 2018 | $770 | $6,615 | $6,615 | $0 |
| 2017 | $731 | $6,300 | $6,300 | $0 |
| 2016 | $697 | $5,550 | $5,550 | $0 |
| 2015 | $692 | $4,320 | $4,320 | $0 |
Property History
| Date | Event | Price | Change | Sq Ft Price |
|---|---|---|---|---|
| 03/22/2025 03/22/25 | Price Changed | $1,400,000 | -6.0% | $404 / Sq Ft |
| 02/02/2025 02/02/25 | Price Changed | $1,490,000 | -0.7% | $430 / Sq Ft |
| 11/04/2024 11/04/24 | For Sale | $1,500,000 | -- | $433 / Sq Ft |
Deed History
| Date | Type | Sale Price | Title Company |
|---|---|---|---|
| Warranty Deed | -- | First Arizona Title Agency L | |
| Warranty Deed | -- | Guaranty Title Agency | |
| Warranty Deed | $24,150 | Guaranty Title Agency | |
| Warranty Deed | $40,500 | Accommodation | |
| Warranty Deed | $275,000 | Grand Canyon Title Agency In | |
| Warranty Deed | $222,500 | Capital Title Agency Inc |
Mortgage History
| Date | Status | Loan Amount | Loan Type |
|---|---|---|---|
| Open | $100,000 | Credit Line Revolving | |
| Open | $298,100 | New Conventional | |
| Closed | $300,000 | New Conventional | |
| Closed | $250,000 | New Conventional | |
| Previous Owner | $150,000 | Purchase Money Mortgage | |
| Closed | $0 | New Conventional |
About the Listing Agent

Hi, I’m Marilyn Ramirez, Team Lead of The Marilyn Team at HomeSmart. With over a decade of experience in real estate and finance, I take pride in guiding my clients through every step of their real estate journey. My background in personal banking allows me to provide a well-rounded approach, ensuring a smooth and informed experience whether you’re buying, selling, or investing. I've maintained a 5.0-star rating from my amazing clients. Being fluent in both English and Spanish, I love serving
Marilyn's Other Listings
Source: Arizona Regional Multiple Listing Service (ARMLS)
MLS Number: 6779405
APN: 300-81-016X
- 3939 W Fox Rd
- 0 W Kayenta Trail Unit 6779097
- 0 W Fox Rd Unit 1 6546142
- 11420 S 39th Lot #A Ln
- 3835 W Fox Rd
- 4019 W Gumina Ave W Unit 15
- XXXXX W Carver & S 37th Ave
- 0 S 43rd Ave Unit 14 6842222
- 0 S 43rd Ave Unit 6820315
- 4427 W Cll Poco
- 4400 W Ceton Dr
- 4451 W Ceton Dr
- 4313 W Ceton Dr
- 4300 W Block of West Ceton Dr
- 10400 S 41st Ave Unit 4
- 10500 S 35th Ave Unit MB
- 10510 S 35th Ave
- 4011 W Sunrise Dr Unit 3
- 4005 W Sunrise Dr Unit 3
- 3823 W Lodge Dr





