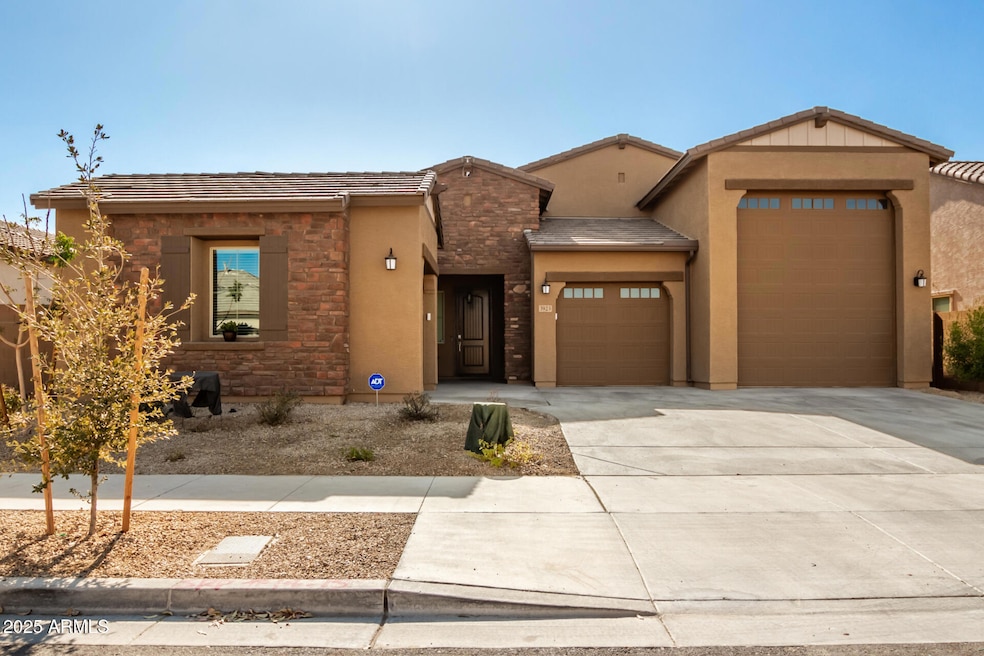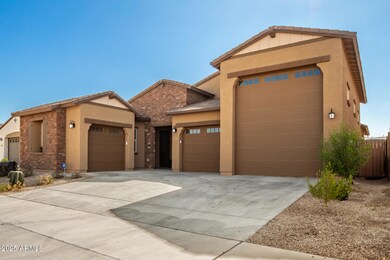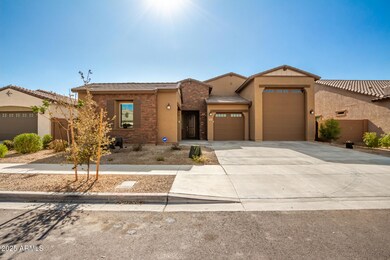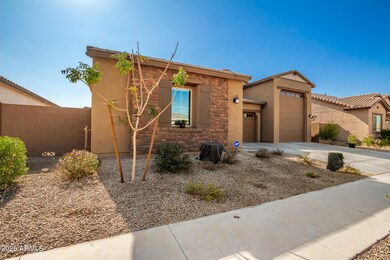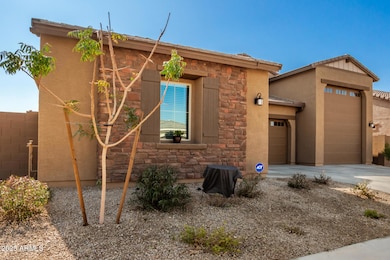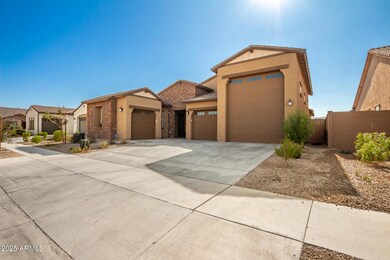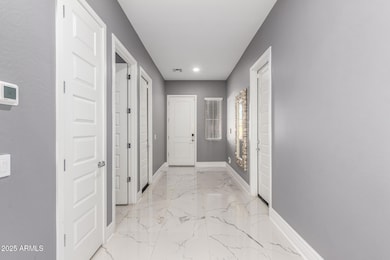
3923 W Hayduk Rd Phoenix, AZ 85339
Laveen NeighborhoodEstimated payment $3,961/month
Highlights
- RV Garage
- 1 Fireplace
- Double Pane Windows
- Phoenix Coding Academy Rated A
- Eat-In Kitchen
- Dual Vanity Sinks in Primary Bathroom
About This Home
This exquisite single-story Next Gen home is designed for ultimate comfort, versatility, and luxury. The private suite, complete with its own separate entrance, kitchenette, bedroom, bathroom, and one-bay garage, offers the perfect space for guests, extended family, or rental potential.The main residence features a lavish owner's suite, two spacious secondary bedrooms, and an open-concept layout where the kitchen, dining area, and Great Room blend seamlessly. A custom fireplace adds warmth and elegance to the living space, complemented by stunning 24x48 tile flooring and premium baseboards throughout. For car enthusiasts and adventurers, this home offers an RV garage plus an additional one-bay garageplenty of space for vehicles, toys, or storage. High-end finishes, including Luxury Platinum features, granite countertops, and beautifully crafted cabinets, elevate the home's sophisticated appeal.A true must-see, this home is the perfect blend of style, functionality, and modern elegance!
Home Details
Home Type
- Single Family
Est. Annual Taxes
- $570
Year Built
- Built in 2023 | Under Construction
Lot Details
- 8,400 Sq Ft Lot
- Desert faces the front of the property
- Block Wall Fence
- Front Yard Sprinklers
- Sprinklers on Timer
HOA Fees
- $90 Monthly HOA Fees
Parking
- 2 Open Parking Spaces
- 3 Car Garage
- RV Garage
Home Design
- Wood Frame Construction
- Tile Roof
- Stucco
Interior Spaces
- 2,582 Sq Ft Home
- 1-Story Property
- Ceiling height of 9 feet or more
- 1 Fireplace
- Double Pane Windows
- ENERGY STAR Qualified Windows with Low Emissivity
- Vinyl Clad Windows
- Washer and Dryer Hookup
Kitchen
- Eat-In Kitchen
- Breakfast Bar
- Built-In Microwave
- ENERGY STAR Qualified Appliances
- Kitchen Island
Flooring
- Carpet
- Tile
Bedrooms and Bathrooms
- 4 Bedrooms
- Primary Bathroom is a Full Bathroom
- 3 Bathrooms
- Dual Vanity Sinks in Primary Bathroom
- Easy To Use Faucet Levers
- Bathtub With Separate Shower Stall
Accessible Home Design
- No Interior Steps
Schools
- Laveen Elementary School
- Cesar Chavez High School
Utilities
- Cooling Available
- Zoned Heating
- Heating System Uses Natural Gas
- High Speed Internet
- Cable TV Available
Listing and Financial Details
- Home warranty included in the sale of the property
- Tax Lot 299
- Assessor Parcel Number 300-16-740
Community Details
Overview
- Association fees include ground maintenance
- City Property Mgmt Association, Phone Number (602) 437-4777
- Built by Lennar Homes
- Dobbins Village Amd Subdivision, Explorer Floorplan
- FHA/VA Approved Complex
Recreation
- Community Playground
- Bike Trail
Map
Home Values in the Area
Average Home Value in this Area
Tax History
| Year | Tax Paid | Tax Assessment Tax Assessment Total Assessment is a certain percentage of the fair market value that is determined by local assessors to be the total taxable value of land and additions on the property. | Land | Improvement |
|---|---|---|---|---|
| 2025 | $570 | $27,572 | -- | -- |
| 2024 | $560 | $3,523 | $3,523 | -- |
| 2023 | $560 | $9,075 | $9,075 | $0 |
| 2022 | $544 | $6,405 | $6,405 | $0 |
| 2021 | $544 | $5,685 | $5,685 | $0 |
| 2020 | $530 | $5,085 | $5,085 | $0 |
| 2019 | $5 | $32 | $32 | $0 |
| 2018 | $4 | $29 | $29 | $0 |
| 2017 | $4 | $29 | $29 | $0 |
| 2016 | $4 | $29 | $29 | $0 |
| 2015 | $4 | $1,040 | $1,040 | $0 |
Property History
| Date | Event | Price | Change | Sq Ft Price |
|---|---|---|---|---|
| 04/23/2025 04/23/25 | Price Changed | $684,900 | -1.5% | $265 / Sq Ft |
| 04/21/2025 04/21/25 | Price Changed | $694,999 | 0.0% | $269 / Sq Ft |
| 04/04/2025 04/04/25 | Price Changed | $695,000 | -1.4% | $269 / Sq Ft |
| 03/19/2025 03/19/25 | Price Changed | $704,990 | -1.3% | $273 / Sq Ft |
| 03/03/2025 03/03/25 | Price Changed | $714,500 | -1.4% | $277 / Sq Ft |
| 02/10/2025 02/10/25 | Price Changed | $724,500 | -0.1% | $281 / Sq Ft |
| 02/03/2025 02/03/25 | For Sale | $725,000 | +11.9% | $281 / Sq Ft |
| 08/24/2023 08/24/23 | Sold | $647,990 | 0.0% | $249 / Sq Ft |
| 07/28/2023 07/28/23 | Pending | -- | -- | -- |
| 06/22/2023 06/22/23 | For Sale | $647,990 | -- | $249 / Sq Ft |
Deed History
| Date | Type | Sale Price | Title Company |
|---|---|---|---|
| Special Warranty Deed | $647,990 | Lennar Title | |
| Special Warranty Deed | $981,510 | -- | |
| Special Warranty Deed | $23,004,211 | First American Title | |
| Special Warranty Deed | $7,430,900 | Premier Title Agency |
Mortgage History
| Date | Status | Loan Amount | Loan Type |
|---|---|---|---|
| Open | $583,190 | New Conventional |
Similar Homes in the area
Source: Arizona Regional Multiple Listing Service (ARMLS)
MLS Number: 6813776
APN: 300-16-740
- 3928 W La Mirada Dr
- 3913 W Mcneil St
- 9623 S 38th Ln
- 4127 W Carmen St
- 4116 W Milada Dr
- 9907 S 37th Dr
- 3823 W Lodge Dr
- 4222 W Carmen St
- 3636 W Summerside Rd
- 10006 S 37th Ave
- 3812 W Lodge Dr
- 8912 S 40th Dr
- 10010 S 37th Ave
- 3634 W Mineral Rd
- 9420 S 35th Glen
- 9908 S 43rd Ave
- 4302 W Dobbins Rd
- 9512 S 35th Ave
- 4306 W Summerside Rd
- 4311 W Siesta Way
