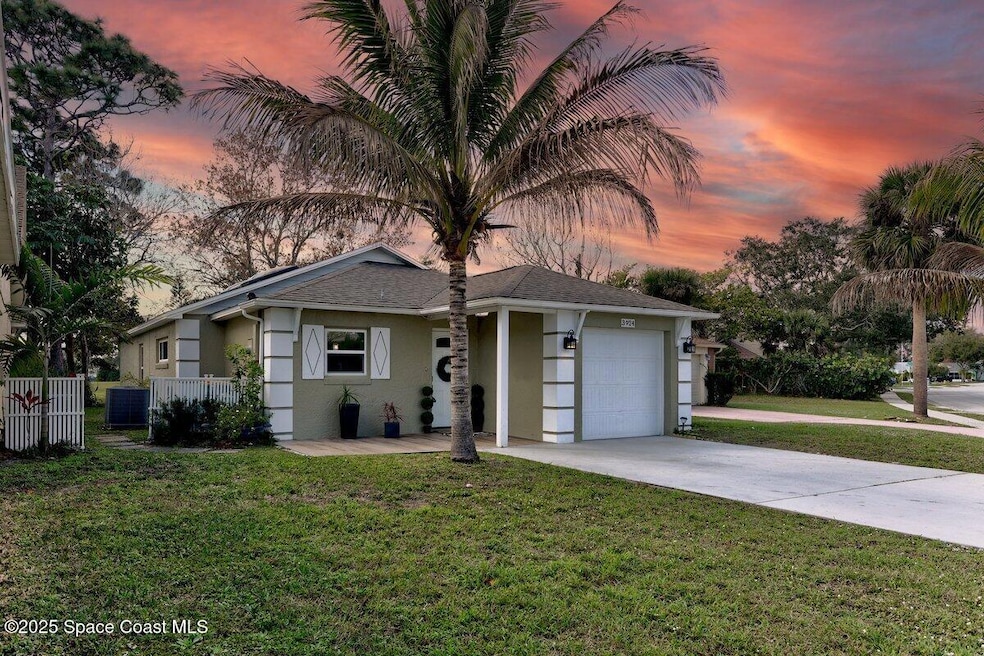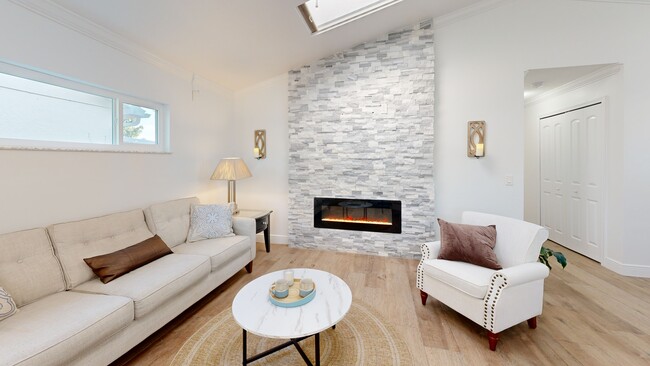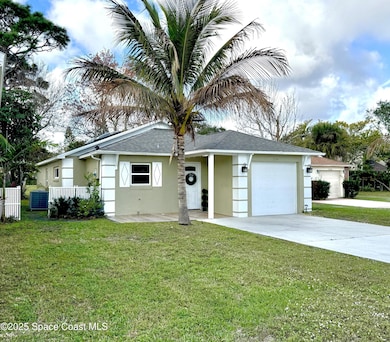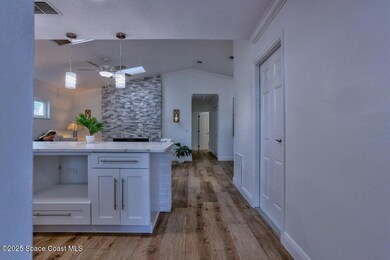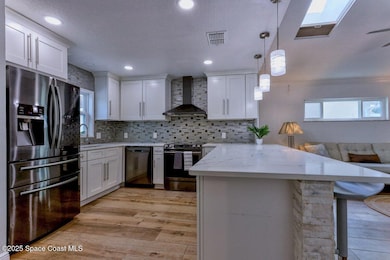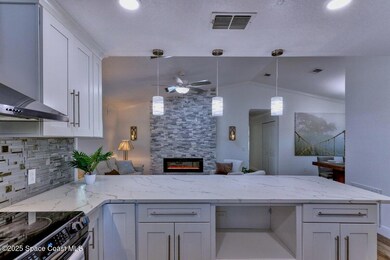
3924 Bayberry Dr Melbourne, FL 32901
Highlights
- Tennis Courts
- Vaulted Ceiling
- Community Pool
- Open Floorplan
- Traditional Architecture
- Skylights
About This Home
As of March 2025Exquisite Fully Renovated with Serene Pond Views! Step into a world of modern comfort and in this thoughtfully designed home, with sophisticated finishes and high-end upgrades. This home offers a seamless blend of style, functionality, and tranquility. Bask in breathtaking pond views from your backyard, where peaceful mornings and stunning sunsets become part of your daily routine. Just a 2-minute stroll to the community pool, you'll enjoy easy access to recreation. Tile flooring flows throughout, complemented by elegant crown molding. The home is move-in ready with newer appliances, a high-efficiency HVAC system, and hurricane shutters for added security and peace of mind. A brand-new roof and windows enhance energy efficiency and longevity. Low HOA includes a pool and tennis court. The spacious streets with sidewalks are perfect for walks around the community pond, conveniently located nearby shopping, dining, and easy access to major attractions. Schedule your private tour today.
Home Details
Home Type
- Single Family
Est. Annual Taxes
- $3,671
Year Built
- Built in 1988 | Remodeled
Lot Details
- 4,792 Sq Ft Lot
- East Facing Home
- Many Trees
HOA Fees
- $34 Monthly HOA Fees
Parking
- 1 Car Garage
- Garage Door Opener
- Additional Parking
Home Design
- Traditional Architecture
- Shingle Roof
- Concrete Siding
- Block Exterior
- Stucco
Interior Spaces
- 1,208 Sq Ft Home
- 1-Story Property
- Open Floorplan
- Vaulted Ceiling
- Ceiling Fan
- Skylights
- Electric Fireplace
- Tile Flooring
- Attic Fan
Kitchen
- Eat-In Kitchen
- Electric Cooktop
- ENERGY STAR Qualified Refrigerator
- Ice Maker
- ENERGY STAR Qualified Dishwasher
Bedrooms and Bathrooms
- 3 Bedrooms
- Walk-In Closet
- 2 Full Bathrooms
- Shower Only
Outdoor Features
- Tennis Courts
- Front Porch
Schools
- University Park Elementary School
- Stone Middle School
- Palm Bay High School
Utilities
- Central Heating and Cooling System
- 150 Amp Service
- Electric Water Heater
- Cable TV Available
Listing and Financial Details
- Assessor Parcel Number 28-37-16-50-00000.0-0135.00
Community Details
Overview
- Association fees include ground maintenance
- Bayberry Estates HOA Artemis Lifestyles Association, Phone Number (407) 705-2190
- Bayberry Estates Unit 1 Subdivision
Recreation
- Tennis Courts
- Community Pool
Map
Home Values in the Area
Average Home Value in this Area
Property History
| Date | Event | Price | Change | Sq Ft Price |
|---|---|---|---|---|
| 03/14/2025 03/14/25 | Sold | $315,000 | 0.0% | $261 / Sq Ft |
| 02/13/2025 02/13/25 | Pending | -- | -- | -- |
| 02/07/2025 02/07/25 | For Sale | $315,000 | -- | $261 / Sq Ft |
Tax History
| Year | Tax Paid | Tax Assessment Tax Assessment Total Assessment is a certain percentage of the fair market value that is determined by local assessors to be the total taxable value of land and additions on the property. | Land | Improvement |
|---|---|---|---|---|
| 2023 | $3,426 | $211,690 | $0 | $0 |
| 2022 | $3,055 | $195,950 | $0 | $0 |
| 2021 | $2,757 | $149,200 | $49,500 | $99,700 |
| 2020 | $2,516 | $133,270 | $38,500 | $94,770 |
| 2019 | $2,544 | $133,060 | $38,500 | $94,560 |
| 2018 | $2,409 | $127,250 | $38,500 | $88,750 |
| 2017 | $2,201 | $106,820 | $33,000 | $73,820 |
| 2016 | $2,113 | $96,380 | $25,000 | $71,380 |
| 2015 | $1,948 | $88,970 | $30,000 | $58,970 |
| 2014 | $1,742 | $80,890 | $25,000 | $55,890 |
Mortgage History
| Date | Status | Loan Amount | Loan Type |
|---|---|---|---|
| Open | $283,500 | New Conventional | |
| Previous Owner | $110,000 | No Value Available |
Deed History
| Date | Type | Sale Price | Title Company |
|---|---|---|---|
| Warranty Deed | $315,000 | Waterview Title Services | |
| Warranty Deed | $140,000 | Peninsula Title Services Llc | |
| Warranty Deed | -- | None Available | |
| Warranty Deed | $137,900 | State Title Partners Llp | |
| Warranty Deed | -- | -- |
About the Listing Agent

I have been immersed in Real Estate throughout my life. As a second generation Realtor, I worked in property management in my family business. I attended University of California, San Diego extension, where I studied Real estate forecasting and coursework in investment strategies.
I worked as a licensed mortgage officer for 4 yrs. prior to going in to Real Estate sales.
I have a background in advertising with a fortune 100 company, Verizon as well as managing the internet sales
Shannon's Other Listings
Source: Space Coast MLS (Space Coast Association of REALTORS®)
MLS Number: 1036258
APN: 28-37-16-50-00000.0-0135.00
- 3986 Dewberry Cir
- 4042 Wilkes Dr
- 4040 Alamanda Key Dr
- 1340 Indian Oaks Dr
- 1069 S Fork Cir
- 4133 Green Oak Dr
- 1020 S Fork Cir
- 650 Martello Way
- 3593 Osceola Dr
- 510 Martello Way
- 4305 Negal Cir
- 4315 Negal Cir
- 3573 Osceola Dr
- 791 Indian Oaks Dr
- 460 Martello Way
- 4240 Alamanda Key Dr
- 4095 Negal Cir
- 4280 Alamanda Key Dr
- 3847 Town Square Blvd Unit 30
- 3848 Town Square Blvd Unit 22
