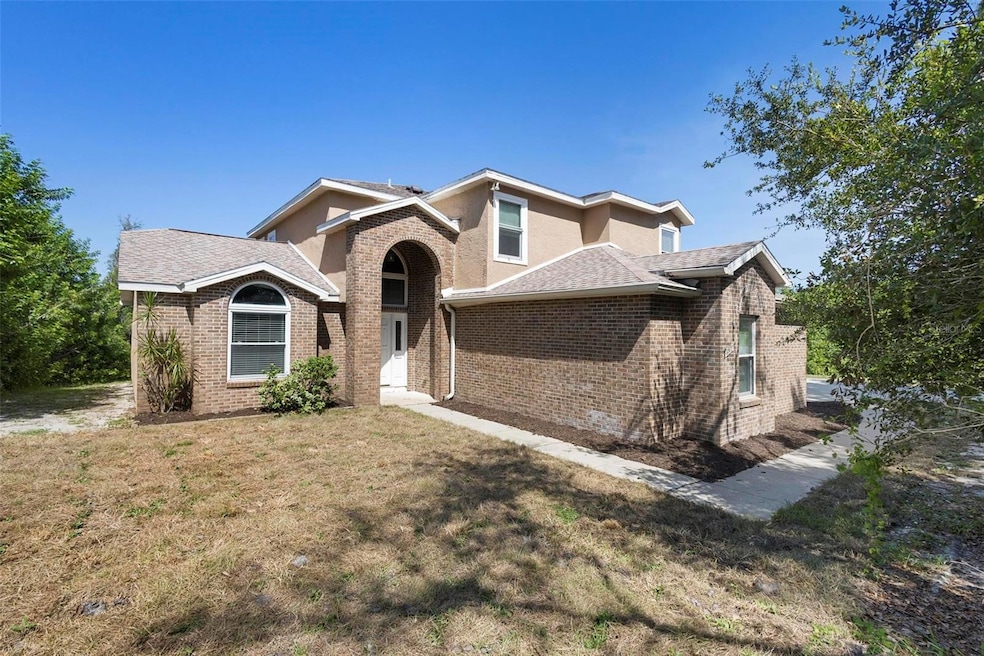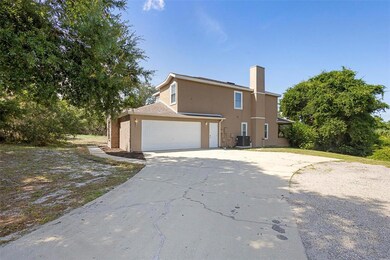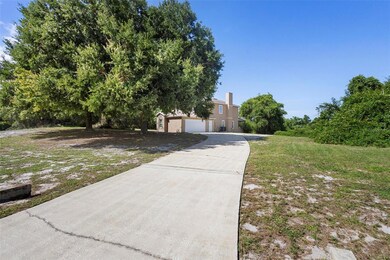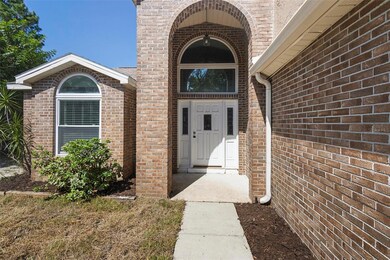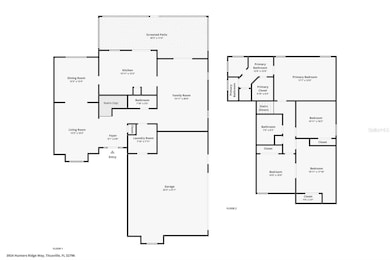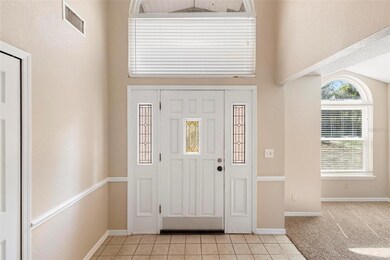
3924 Hunters Ridge Way Titusville, FL 32796
Estimated payment $2,715/month
Highlights
- View of Trees or Woods
- Family Room with Fireplace
- No HOA
- 1.27 Acre Lot
- Separate Formal Living Room
- Mature Landscaping
About This Home
Welcome to this beautifully refreshed 4-bedroom, 2.5-bathroom home in the peaceful community of Titusville. Situated on over an acre of land, this property offers nearly 2,300 square feet of living space, making it the perfect retreat for those seeking both privacy and convenience.
As you step inside, you’ll immediately notice the fresh interior, with new carpets and freshly painted walls, creating a warm and inviting atmosphere. The home’s layout includes formal dining and living rooms, perfect for entertaining or hosting family gatherings. The spacious family room features an electric fireplace, offering both ambiance and comfort for cozy evenings in.
The kitchen flows effortlessly into the main living areas, providing ample space for casual dining and socializing. Large windows throughout the home allow natural light to flood in, creating a bright and airy environment.
The expansive screened porch overlooks the back yard, offering space to enjoy the outdoors while being protected from the elements. Whether you’re hosting a barbecue, relaxing with a book, or enjoying the birds, this backyard is your private oasis.
With easy access to I-95, commuting to nearby cities or heading to the coast is a breeze, while the serenity of your spacious property provides a peaceful escape from the hustle and bustle of daily life.
3924 Hunters Ridge Way offers a perfect blend of space, comfort, and convenience. Don’t miss the opportunity to experience this exceptional property—schedule your showing today! ***BRAND NEW DRAIN-FIELD***
Listing Agent
GLORY INTL. REAL ESTATE CO Brokerage Phone: 386-775-7778 License #0682665
Home Details
Home Type
- Single Family
Est. Annual Taxes
- $4,843
Year Built
- Built in 1989
Lot Details
- 1.27 Acre Lot
- West Facing Home
- Mature Landscaping
- Oversized Lot
- Landscaped with Trees
- Property is zoned SR
Parking
- 2 Car Attached Garage
Home Design
- Slab Foundation
- Wood Frame Construction
- Shingle Roof
- Stucco
Interior Spaces
- 2,282 Sq Ft Home
- 2-Story Property
- Built-In Features
- Ceiling Fan
- Electric Fireplace
- Blinds
- French Doors
- Family Room with Fireplace
- Separate Formal Living Room
- Formal Dining Room
- Inside Utility
- Laundry in unit
- Views of Woods
Kitchen
- Range
- Dishwasher
Flooring
- Carpet
- Laminate
- Ceramic Tile
Bedrooms and Bathrooms
- 4 Bedrooms
- Closet Cabinetry
- Walk-In Closet
Outdoor Features
- Covered patio or porch
Utilities
- Central Heating and Cooling System
- Septic Tank
Community Details
- No Home Owners Association
- Hunters Ridge Subdivision
Listing and Financial Details
- Visit Down Payment Resource Website
- Tax Lot 13
- Assessor Parcel Number 21 3530-53-*-13
Map
Home Values in the Area
Average Home Value in this Area
Tax History
| Year | Tax Paid | Tax Assessment Tax Assessment Total Assessment is a certain percentage of the fair market value that is determined by local assessors to be the total taxable value of land and additions on the property. | Land | Improvement |
|---|---|---|---|---|
| 2023 | $4,843 | $358,260 | $0 | $0 |
| 2022 | $4,217 | $312,800 | $0 | $0 |
| 2021 | $3,852 | $229,200 | $48,000 | $181,200 |
| 2020 | $3,898 | $232,620 | $48,000 | $184,620 |
| 2019 | $3,898 | $228,600 | $40,000 | $188,600 |
| 2018 | $3,821 | $218,220 | $38,850 | $179,370 |
| 2017 | $3,630 | $197,290 | $38,850 | $158,440 |
| 2016 | $3,485 | $182,840 | $38,850 | $143,990 |
| 2015 | $3,305 | $162,260 | $38,850 | $123,410 |
| 2014 | $3,067 | $147,510 | $38,850 | $108,660 |
Property History
| Date | Event | Price | Change | Sq Ft Price |
|---|---|---|---|---|
| 03/25/2025 03/25/25 | Pending | -- | -- | -- |
| 03/04/2025 03/04/25 | Price Changed | $414,900 | -2.4% | $182 / Sq Ft |
| 01/31/2025 01/31/25 | Price Changed | $424,900 | -1.2% | $186 / Sq Ft |
| 01/30/2025 01/30/25 | For Sale | $429,900 | 0.0% | $188 / Sq Ft |
| 12/10/2024 12/10/24 | Pending | -- | -- | -- |
| 11/15/2024 11/15/24 | Price Changed | $429,900 | -3.4% | $188 / Sq Ft |
| 10/17/2024 10/17/24 | Price Changed | $444,900 | -3.3% | $195 / Sq Ft |
| 09/14/2024 09/14/24 | For Sale | $459,900 | -- | $202 / Sq Ft |
Deed History
| Date | Type | Sale Price | Title Company |
|---|---|---|---|
| Deed | $100 | -- |
Mortgage History
| Date | Status | Loan Amount | Loan Type |
|---|---|---|---|
| Open | $25,000 | Unknown | |
| Previous Owner | $242,000 | Fannie Mae Freddie Mac | |
| Previous Owner | $197,800 | Unknown | |
| Previous Owner | $18,466 | New Conventional |
Similar Homes in Titusville, FL
Source: Stellar MLS
MLS Number: V4938510
APN: 21-35-30-53-00000.0-0013.00
- 1260 War Eagle Blvd
- 3676 S Ridge Cir
- 3855 S Ridge Cir
- 995 Alford St
- 1608 Fuji Dr
- 930 Alford St
- 4070 Baker Ave
- 1579 Pentax Ave
- 900 N Carpenter Rd
- 1120 Begonia Rd
- 3980 Ridgewood Dr
- 3539 Nikon Ct
- 3920 Dairy Rd
- 4020 Alachua Ave
- 1360 N Carpenter Rd
- 3670 Powder Horn Place
- 833 Parkwood Ave
- 1567 Bunker Hill Ct
- 1558 W Powder Horn Rd
- 3546 Dairy Rd
